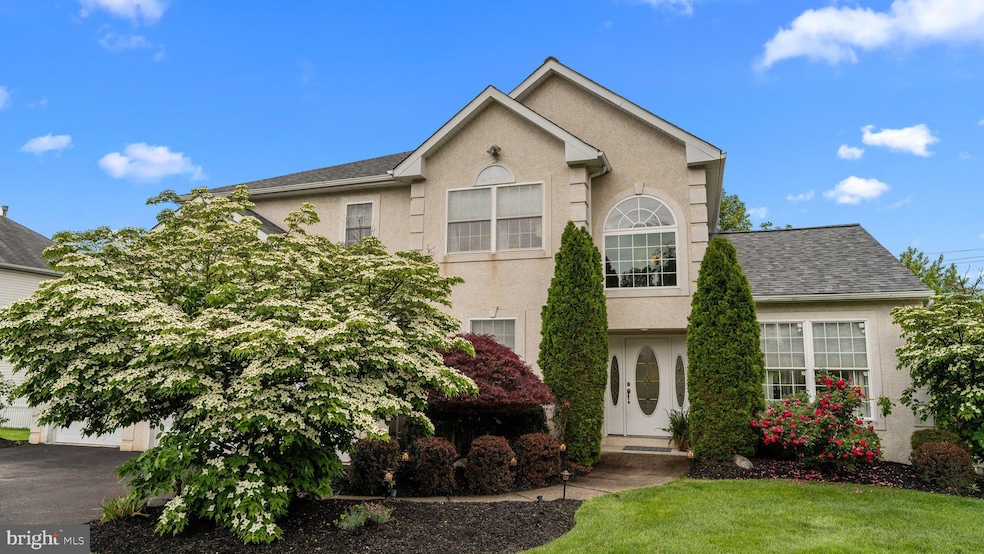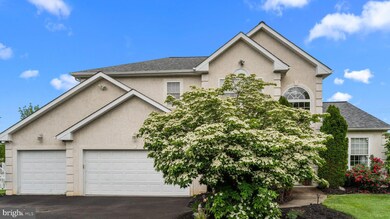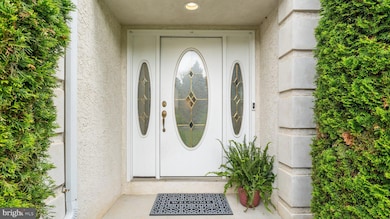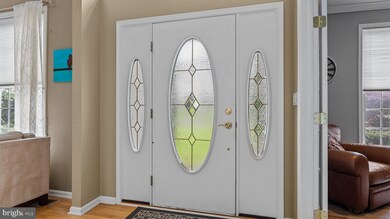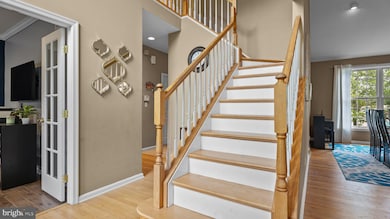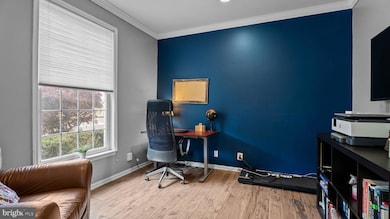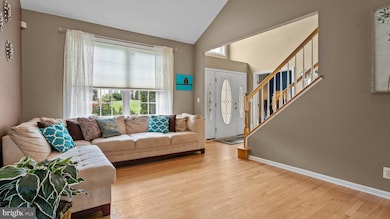
2350 Dale Rd Huntingdon Valley, PA 19006
Lower Moreland NeighborhoodEstimated payment $5,992/month
Highlights
- Colonial Architecture
- 3 Car Direct Access Garage
- Gas Fireplace
- Pine Road Elementary School Rated A
- Forced Air Heating and Cooling System
About This Home
Welcome to this distinguished “Valley Green” home, nestled in a suburban neighborhood known for its top-rated schools. This spacious residence offers the perfect blend of comfort, elegance, and practicality. Inside, you’ll find multiple living areas filled with natural light. The gourmet kitchen features modern appliances, counters at every turn and leads out to a deck providing an extended space for entertaining. There is an office that checks off the need for the work-from-home professional. Upstairs are four nicely sized bedrooms including a primary suite with dual walk-in closets and spa-style bathroom. The lower level provides a whole other area for living, complete with a full bathroom and easy walk-out access to the rear yard. High ceilings, storage closets, and thoughtful design touches are found throughout. The boastful features continue into the three car garage which is complete with a hose, utility sink, floor drain and insulate for climate control.. Located just minutes from parks, shopping, and dining, with easy access to commuter routes, this home offers both convenience and lifestyle.
Home Details
Home Type
- Single Family
Est. Annual Taxes
- $15,342
Year Built
- Built in 2001
Lot Details
- 0.26 Acre Lot
- Lot Dimensions are 95.00 x 0.00
HOA Fees
- $5 Monthly HOA Fees
Parking
- 3 Car Direct Access Garage
- Front Facing Garage
- Garage Door Opener
- Driveway
Home Design
- Colonial Architecture
- Traditional Architecture
- Vinyl Siding
- Concrete Perimeter Foundation
- Stucco
Interior Spaces
- 3,526 Sq Ft Home
- Property has 2 Levels
- Gas Fireplace
Bedrooms and Bathrooms
- 4 Bedrooms
Finished Basement
- Walk-Out Basement
- Natural lighting in basement
Utilities
- Forced Air Heating and Cooling System
- Natural Gas Water Heater
Community Details
- $300 Capital Contribution Fee
- Association fees include common area maintenance
- Built by Fred Betz & Sons
- Valley Green Subdivision
Listing and Financial Details
- Tax Lot 022
- Assessor Parcel Number 41-00-02644-807
Map
Home Values in the Area
Average Home Value in this Area
Tax History
| Year | Tax Paid | Tax Assessment Tax Assessment Total Assessment is a certain percentage of the fair market value that is determined by local assessors to be the total taxable value of land and additions on the property. | Land | Improvement |
|---|---|---|---|---|
| 2024 | $14,480 | $286,800 | $77,500 | $209,300 |
| 2023 | $13,838 | $286,800 | $77,500 | $209,300 |
| 2022 | $13,432 | $286,800 | $77,500 | $209,300 |
| 2021 | $13,156 | $286,800 | $77,500 | $209,300 |
| 2020 | $12,765 | $286,800 | $77,500 | $209,300 |
| 2019 | $12,574 | $286,800 | $77,500 | $209,300 |
| 2018 | $2,593 | $286,800 | $77,500 | $209,300 |
| 2017 | $11,859 | $286,800 | $77,500 | $209,300 |
| 2016 | $11,748 | $286,800 | $77,500 | $209,300 |
| 2015 | $11,036 | $286,800 | $77,500 | $209,300 |
| 2014 | $11,036 | $286,800 | $77,500 | $209,300 |
Property History
| Date | Event | Price | Change | Sq Ft Price |
|---|---|---|---|---|
| 06/23/2025 06/23/25 | Pending | -- | -- | -- |
| 06/17/2025 06/17/25 | Price Changed | $850,000 | -2.3% | $241 / Sq Ft |
| 05/30/2025 05/30/25 | For Sale | $869,900 | +58.2% | $247 / Sq Ft |
| 04/02/2018 04/02/18 | Sold | $549,900 | 0.0% | $156 / Sq Ft |
| 02/07/2018 02/07/18 | Pending | -- | -- | -- |
| 02/02/2018 02/02/18 | For Sale | $549,900 | -- | $156 / Sq Ft |
Purchase History
| Date | Type | Sale Price | Title Company |
|---|---|---|---|
| Deed | $549,900 | None Available | |
| Deed | $300,003 | -- |
Mortgage History
| Date | Status | Loan Amount | Loan Type |
|---|---|---|---|
| Open | $439,920 | New Conventional | |
| Previous Owner | $326,000 | New Conventional | |
| Previous Owner | $63,000 | Commercial | |
| Previous Owner | $376,000 | Stand Alone Refi Refinance Of Original Loan | |
| Previous Owner | $388,750 | No Value Available | |
| Previous Owner | $100,000 | Credit Line Revolving |
Similar Homes in Huntingdon Valley, PA
Source: Bright MLS
MLS Number: PAMC2141862
APN: 41-00-02644-807
- 2480 Dale Rd
- 2524 Kirk Dr
- 312 Carson Terrace
- 2440 Walton Rd
- 706 Hallowell Dr
- 528 Carson Terrace
- 250 Carson Terrace
- 506 Carson Terrace
- 326 Carson Terrace
- 423 Carson Terrace
- 429 Carson Terrace
- 2561 Valley View Dr
- 657 Red Lion Rd
- 297 Moreland Rd
- 114 Almatt Place
- 16 Durand Rd
- 2314 Valley Rd
- 1760 Oak Hill Dr
- 2560 Fetters Mill Rd
- 623 Kismet Rd
