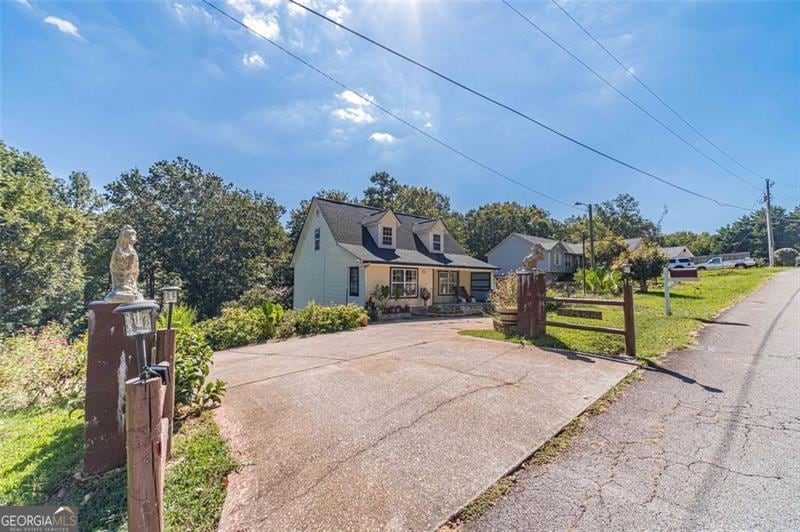2350 Pine Grove Rd Gainesville, GA 30507
Southeast Gainesville NeighborhoodEstimated payment $1,657/month
Highlights
- RV or Boat Parking
- Traditional Architecture
- Great Room
- 1.46 Acre Lot
- Main Floor Primary Bedroom
- No HOA
About This Home
Finally, The Perfect Floor Plan on Nearly an Acre & a Half of Land With No HOA Fees or Regulations! Bring Your Boat, RV & Chicken Coop! This 3 Bed 2 Bath Home Features a Bright & Open Floor Plan + Unfinished Basement With Room to Grow! The Main Level Includes the Primary Suite + An Open Concept Living & Dining Room, & Kitchen With Door to the Deck. Washer, Dryer, & New Refrigerator Are Included! The Primary Suite Features a Sitting Room and Ensuite Bathroom. Upstairs, There Are Two Additional Bedrooms With a Shared Hall Bathroom. Don't Forget to Check Out the Unfinished Crawl Space With Soaring Ceilings, Just Waiting for You to Make It Your Own! This Home Is Conveniently Located In A Friendly Neighborhood, Conveniently Located Near I-985, Lake Lanier, Shopping & Dining!
Listing Agent
Katie Arlt & Associates Real Estate Brokerage Phone: 1470781811 License #313190 Listed on: 09/11/2025
Home Details
Home Type
- Single Family
Est. Annual Taxes
- $2,536
Year Built
- Built in 2003
Lot Details
- 1.46 Acre Lot
- Open Lot
Home Design
- Traditional Architecture
- Fixer Upper
- Block Foundation
- Composition Roof
- Block Exterior
- Vinyl Siding
Interior Spaces
- 1,536 Sq Ft Home
- 1.5-Story Property
- Roommate Plan
- Ceiling Fan
- Double Pane Windows
- Great Room
- Home Office
- Storm Windows
Kitchen
- Breakfast Area or Nook
- Breakfast Bar
- Cooktop
- Dishwasher
- Stainless Steel Appliances
- Kitchen Island
Flooring
- Carpet
- Tile
Bedrooms and Bathrooms
- 3 Bedrooms | 1 Primary Bedroom on Main
- Split Bedroom Floorplan
- In-Law or Guest Suite
- Double Vanity
- Bathtub Includes Tile Surround
Laundry
- Laundry Room
- Dryer
- Washer
Unfinished Basement
- Exterior Basement Entry
- Dirt Floor
Parking
- Parking Pad
- RV or Boat Parking
Schools
- Tadmore Elementary School
- East Hall Middle School
- East Hall High School
Utilities
- Central Heating and Cooling System
- Septic Tank
- High Speed Internet
- Phone Available
- Cable TV Available
Community Details
- No Home Owners Association
Listing and Financial Details
- Tax Lot 23
Map
Home Values in the Area
Average Home Value in this Area
Tax History
| Year | Tax Paid | Tax Assessment Tax Assessment Total Assessment is a certain percentage of the fair market value that is determined by local assessors to be the total taxable value of land and additions on the property. | Land | Improvement |
|---|---|---|---|---|
| 2025 | $2,245 | $91,120 | $15,680 | $75,440 |
| 2024 | $2,536 | $101,680 | $11,600 | $90,080 |
| 2023 | $1,988 | $95,320 | $11,600 | $83,720 |
| 2022 | $1,992 | $76,440 | $11,600 | $64,840 |
| 2021 | $1,809 | $68,120 | $9,280 | $58,840 |
| 2020 | $1,773 | $64,920 | $9,280 | $55,640 |
| 2019 | $1,665 | $60,360 | $9,280 | $51,080 |
| 2018 | $1,280 | $44,795 | $9,280 | $35,515 |
| 2017 | $1,267 | $44,795 | $9,280 | $35,515 |
| 2016 | $1,238 | $44,795 | $9,280 | $35,515 |
| 2015 | $1,247 | $44,795 | $9,280 | $35,515 |
| 2014 | $1,247 | $44,795 | $9,280 | $35,515 |
Property History
| Date | Event | Price | List to Sale | Price per Sq Ft |
|---|---|---|---|---|
| 11/18/2025 11/18/25 | Pending | -- | -- | -- |
| 09/11/2025 09/11/25 | For Sale | $275,000 | -- | $179 / Sq Ft |
Purchase History
| Date | Type | Sale Price | Title Company |
|---|---|---|---|
| Warranty Deed | $165,000 | -- | |
| Deed | $147,000 | -- | |
| Deed | $121,300 | -- | |
| Deed | $54,000 | -- |
Mortgage History
| Date | Status | Loan Amount | Loan Type |
|---|---|---|---|
| Open | $148,500 | New Conventional | |
| Previous Owner | $147,000 | New Conventional | |
| Previous Owner | $119,313 | FHA |
Source: Georgia MLS
MLS Number: 10602708
APN: 15-0023C-00-094
- 2218 Smallwood Springs Dr
- 2371 E Dennis Dr
- 2853 Bullfrog Ln Unit 172
- 2660 Lotus Landing Lot 36
- 2853 Bullfrog Lane Lot 172
- 2857 Bullfrog Lane Lot 171
- 2845 Bullfrog Ln Unit 174
- 2841 Bullfrog Lane Lot 175
- 2841 Bullfrog Ln Unit 175
- 2837 Bullfrog Lane Lot 176
- 2837 Bullfrog Ln Unit 176
- 2845
- 2849
- 2849 Bullfrog Ln Unit 173
- 2833 Bullfrog Ln Unit 177
- 2511 Athens Hwy
- 2540 Parkside Way
- 2537 Parkside Way Unit LOT 399
- 2537 Parkside Way
- 3091 Heritage Glen Dr







