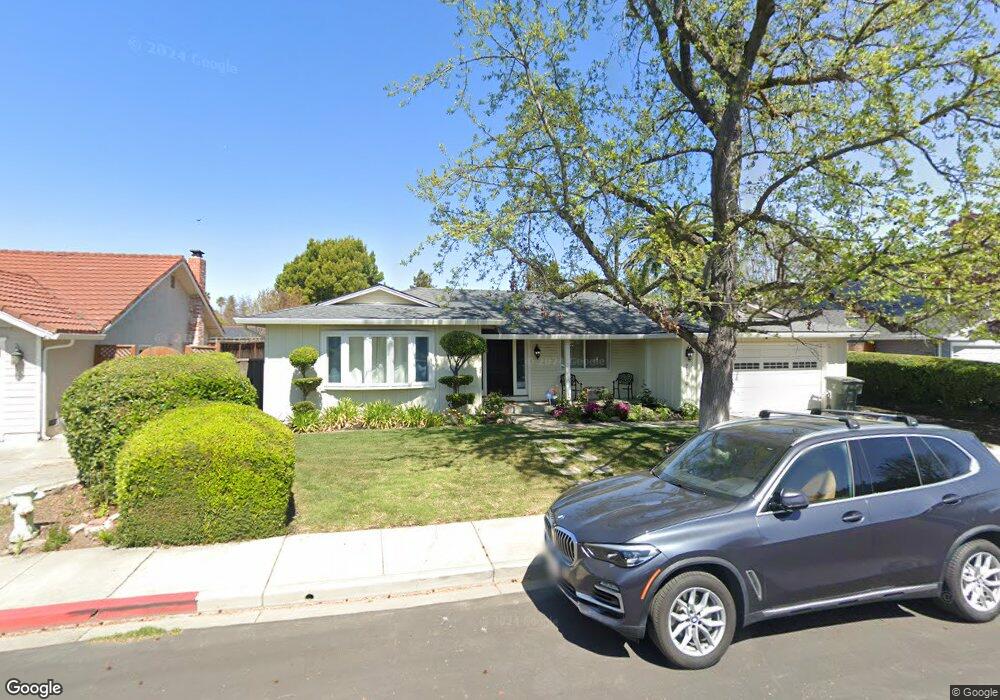2350 Sandpiper Way Pleasanton, CA 94566
Amador Valley NeighborhoodEstimated Value: $1,864,797 - $2,000,000
4
Beds
2
Baths
2,167
Sq Ft
$888/Sq Ft
Est. Value
About This Home
This home is located at 2350 Sandpiper Way, Pleasanton, CA 94566 and is currently estimated at $1,924,699, approximately $888 per square foot. 2350 Sandpiper Way is a home located in Alameda County with nearby schools including Walnut Grove Elementary School, Harvest Park Middle School, and Amador Valley High School.
Ownership History
Date
Name
Owned For
Owner Type
Purchase Details
Closed on
Mar 6, 2017
Sold by
Macgregor Charles H and Macgregor Sherie D
Bought by
Potharlanka Ravindra Sasamka and Potharlanka Vibhooti G
Current Estimated Value
Home Financials for this Owner
Home Financials are based on the most recent Mortgage that was taken out on this home.
Original Mortgage
$882,000
Interest Rate
2.62%
Mortgage Type
Adjustable Rate Mortgage/ARM
Purchase Details
Closed on
Aug 13, 2010
Sold by
Brett Kevin M
Bought by
Macgregor Charles H and Macgregor Sherie D
Home Financials for this Owner
Home Financials are based on the most recent Mortgage that was taken out on this home.
Original Mortgage
$489,000
Interest Rate
4.52%
Mortgage Type
New Conventional
Purchase Details
Closed on
Jan 28, 2003
Sold by
Brett Kevin M and Brett Robin R
Bought by
Brett Kevin M and Brett Robin R
Home Financials for this Owner
Home Financials are based on the most recent Mortgage that was taken out on this home.
Original Mortgage
$265,000
Interest Rate
5.83%
Purchase Details
Closed on
Sep 21, 2000
Sold by
Brett Kevin M and Brett Robin R
Bought by
Brett Kevin M and Brett Robin R
Purchase Details
Closed on
Oct 12, 1995
Sold by
Hughes Joan L and Hughes Trust
Bought by
Brett Kevin M and Brett Robin R
Home Financials for this Owner
Home Financials are based on the most recent Mortgage that was taken out on this home.
Original Mortgage
$257,500
Interest Rate
7.67%
Purchase Details
Closed on
Mar 23, 1994
Sold by
Hughes Joan L
Bought by
Hughes Joan L
Create a Home Valuation Report for This Property
The Home Valuation Report is an in-depth analysis detailing your home's value as well as a comparison with similar homes in the area
Home Values in the Area
Average Home Value in this Area
Purchase History
| Date | Buyer | Sale Price | Title Company |
|---|---|---|---|
| Potharlanka Ravindra Sasamka | $1,260,000 | Fidelity Title Co | |
| Macgregor Charles H | $719,000 | Fidelity National Title Co | |
| Brett Kevin M | -- | Chicago Title Company | |
| Brett Kevin M | -- | -- | |
| Brett Kevin M | $357,500 | Golden Bay Title Company | |
| Hughes Joan L | -- | -- |
Source: Public Records
Mortgage History
| Date | Status | Borrower | Loan Amount |
|---|---|---|---|
| Previous Owner | Potharlanka Ravindra Sasamka | $882,000 | |
| Previous Owner | Macgregor Charles H | $489,000 | |
| Previous Owner | Brett Kevin M | $265,000 | |
| Previous Owner | Brett Kevin M | $257,500 |
Source: Public Records
Tax History Compared to Growth
Tax History
| Year | Tax Paid | Tax Assessment Tax Assessment Total Assessment is a certain percentage of the fair market value that is determined by local assessors to be the total taxable value of land and additions on the property. | Land | Improvement |
|---|---|---|---|---|
| 2025 | $16,857 | $1,462,304 | $438,691 | $1,023,613 |
| 2024 | $16,857 | $1,433,640 | $430,092 | $1,003,548 |
| 2023 | $16,665 | $1,405,530 | $421,659 | $983,871 |
| 2022 | $15,787 | $1,377,973 | $413,392 | $964,581 |
| 2021 | $15,383 | $1,350,958 | $405,287 | $945,671 |
| 2020 | $15,187 | $1,337,111 | $401,133 | $935,978 |
| 2019 | $15,374 | $1,310,903 | $393,271 | $917,632 |
| 2018 | $15,064 | $1,285,200 | $385,560 | $899,640 |
| 2017 | $9,197 | $793,696 | $238,109 | $555,587 |
| 2016 | $8,490 | $778,137 | $233,441 | $544,696 |
| 2015 | $8,331 | $766,453 | $229,936 | $536,517 |
| 2014 | $8,478 | $751,440 | $225,432 | $526,008 |
Source: Public Records
Map
Nearby Homes
- 2321 Sandpiper Way
- 2456 Crestline Rd
- 2531 Willowren Way
- 4697 Canary Dr
- 1834 Brooktree Way
- 5390 Black Ave
- 1927 Foxswallow Cir
- 2802 Jones Gate Ct
- 3102 Delicado Ct
- 4374 Valley Ave Unit D1
- 2474 Tanager Dr
- 1984 Brooktree Way
- 5740 Belleza Dr
- 3253 Verde Ct
- 5041 Golden Rd
- 1550 Calle Enrique
- 4217 Waycross Ct
- 4205 Mairmont Dr
- 1253 Ridgewood Rd
- 2050 Cotterell Ct
- 2356 Sandpiper Way
- 2344 Sandpiper Way
- 2457 Crestline Rd
- 2449 Crestline Rd
- 2373 Sandpiper Way
- 2327 Sandpiper Way
- 2338 Sandpiper Way
- 2362 Sandpiper Way
- 2463 Crestline Rd
- 2445 Crestline Rd
- 2368 Sandpiper Way
- 2379 Sandpiper Way
- 2332 Sandpiper Way
- 2469 Crestline Rd
- 2439 Crestline Rd
- 2374 Sandpiper Way
- 2326 Sandpiper Way
- 2448 Crestline Rd
- 2385 Sandpiper Way
- 2435 Crestline Rd
