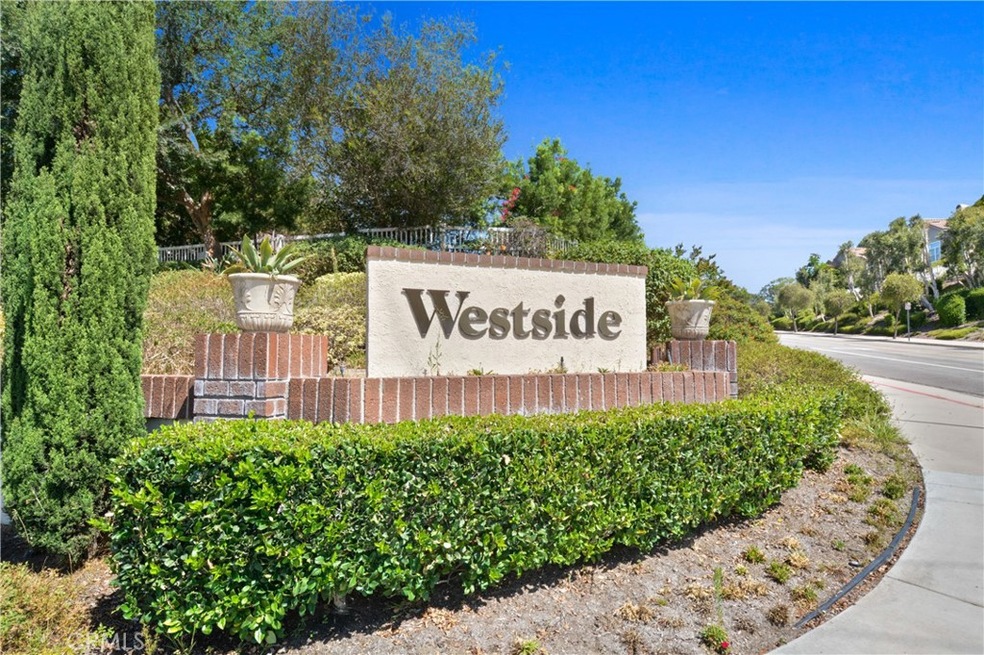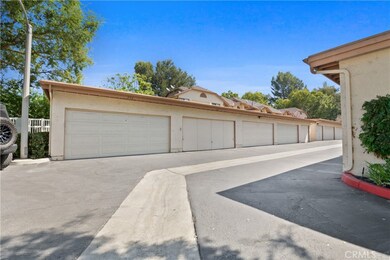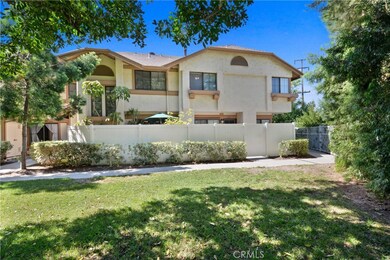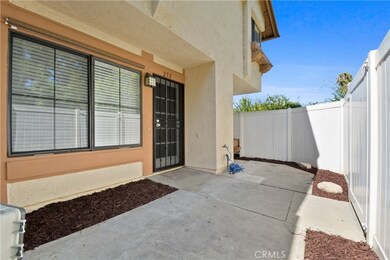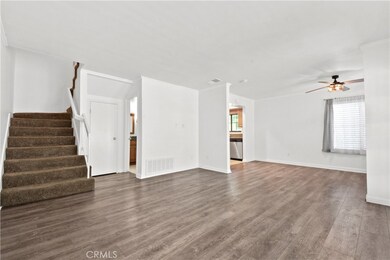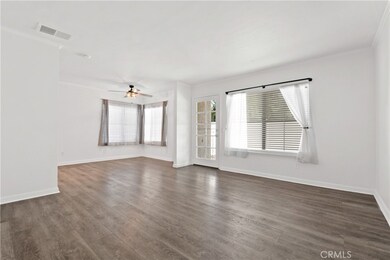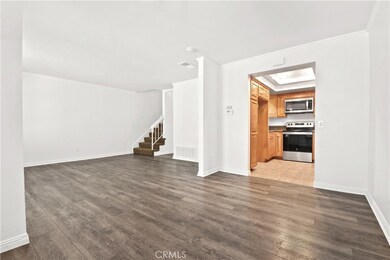
2350 Sutter Way Unit 252 Fullerton, CA 92833
Coyote Hills NeighborhoodHighlights
- Heated In Ground Pool
- View of Trees or Woods
- Corner Lot
- Sonora High School Rated A
- End Unit
- Cul-De-Sac
About This Home
As of September 2024This exquisite condominium, boasting a two-car garage, is perched in the hills of Fullerton's prestigious "Westside" complex, a gem within the neighborhood. Across from the vast 105-acre Ralph B. Clark Regional Park, it is shrouded by mature trees and exudes a peaceful aura. The community is quiet, offering a soothing ambiance. Situated at the southernmost part of the complex, the residence holds a coveted spot. Its two-story corner unit guarantees seclusion, with no adjacent neighbors above or below. The unit features three upstairs bedrooms, each with custom closets. An inviting living room and a tastefully renovated kitchen with granite countertops, modern cabinets, and an informal dining nook define the space. The home includes convenient laundry facilities located in the downstairs bathroom, upgraded bathrooms, and plentiful windows that bathe the interior in natural light, enhancing its open and welcoming feel. Additional amenities include a detached two-car garage, generous guest parking, enclosed front patio perfect for pets, gardening, or barbecues. The community features include 2 pools, 1 spa, 1 children's pool, playground, and park, with the HOA managing water, trash, sewage, and common area maintenance.
Last Agent to Sell the Property
Brandice Wight
My House To Home Brokerage Phone: 562-305-0391 License #01934737 Listed on: 08/06/2024
Property Details
Home Type
- Condominium
Est. Annual Taxes
- $6,266
Year Built
- Built in 1985
Lot Details
- End Unit
- Two or More Common Walls
- Cul-De-Sac
- Vinyl Fence
- Fence is in good condition
HOA Fees
- $355 Monthly HOA Fees
Parking
- 2 Car Garage
- Parking Available
- Front Facing Garage
Property Views
- Woods
- Peek-A-Boo
- Courtyard
Interior Spaces
- 1,118 Sq Ft Home
- 2-Story Property
Kitchen
- Eat-In Kitchen
- Electric Oven
- Electric Cooktop
- Microwave
- Dishwasher
Bedrooms and Bathrooms
- 3 Bedrooms
- All Upper Level Bedrooms
- Jack-and-Jill Bathroom
- Bathtub with Shower
- Walk-in Shower
Laundry
- Laundry Room
- Stacked Washer and Dryer
Pool
- Heated In Ground Pool
- Spa
Outdoor Features
- Concrete Porch or Patio
- Exterior Lighting
Schools
- Sonora High School
Utilities
- Central Heating and Cooling System
- Cable TV Available
Listing and Financial Details
- Tax Lot 939
- Tax Tract Number 32
- Assessor Parcel Number 93998232
Community Details
Overview
- 252 Units
- Lordon Management Association, Phone Number (626) 967-7921
- Lordon HOA
Recreation
- Community Playground
- Community Pool
- Community Spa
Ownership History
Purchase Details
Home Financials for this Owner
Home Financials are based on the most recent Mortgage that was taken out on this home.Purchase Details
Home Financials for this Owner
Home Financials are based on the most recent Mortgage that was taken out on this home.Purchase Details
Home Financials for this Owner
Home Financials are based on the most recent Mortgage that was taken out on this home.Purchase Details
Home Financials for this Owner
Home Financials are based on the most recent Mortgage that was taken out on this home.Purchase Details
Home Financials for this Owner
Home Financials are based on the most recent Mortgage that was taken out on this home.Purchase Details
Home Financials for this Owner
Home Financials are based on the most recent Mortgage that was taken out on this home.Similar Homes in the area
Home Values in the Area
Average Home Value in this Area
Purchase History
| Date | Type | Sale Price | Title Company |
|---|---|---|---|
| Grant Deed | $700,000 | First American Title Company | |
| Interfamily Deed Transfer | -- | Ticor Title | |
| Grant Deed | $398,000 | Chicago Title Company | |
| Interfamily Deed Transfer | -- | -- | |
| Interfamily Deed Transfer | -- | Ticor Title Co Fullerton | |
| Interfamily Deed Transfer | -- | South Coast Title Company |
Mortgage History
| Date | Status | Loan Amount | Loan Type |
|---|---|---|---|
| Previous Owner | $258,000 | New Conventional | |
| Previous Owner | $318,400 | Fannie Mae Freddie Mac | |
| Previous Owner | $188,000 | New Conventional | |
| Previous Owner | $89,700 | No Value Available |
Property History
| Date | Event | Price | Change | Sq Ft Price |
|---|---|---|---|---|
| 09/12/2024 09/12/24 | Rented | $3,450 | -4.2% | -- |
| 09/10/2024 09/10/24 | Off Market | $3,600 | -- | -- |
| 09/05/2024 09/05/24 | For Rent | $3,600 | 0.0% | -- |
| 09/04/2024 09/04/24 | Sold | $700,000 | -1.1% | $626 / Sq Ft |
| 08/15/2024 08/15/24 | Pending | -- | -- | -- |
| 08/06/2024 08/06/24 | For Sale | $708,000 | -- | $633 / Sq Ft |
Tax History Compared to Growth
Tax History
| Year | Tax Paid | Tax Assessment Tax Assessment Total Assessment is a certain percentage of the fair market value that is determined by local assessors to be the total taxable value of land and additions on the property. | Land | Improvement |
|---|---|---|---|---|
| 2024 | $6,266 | $543,893 | $415,857 | $128,036 |
| 2023 | $6,139 | $533,229 | $407,703 | $125,526 |
| 2022 | $5,759 | $496,740 | $397,308 | $99,432 |
| 2021 | $5,718 | $487,000 | $389,517 | $97,483 |
| 2020 | $5,263 | $447,000 | $349,517 | $97,483 |
| 2019 | $5,233 | $447,000 | $349,517 | $97,483 |
| 2018 | $4,803 | $408,000 | $310,517 | $97,483 |
| 2017 | $4,823 | $408,000 | $310,517 | $97,483 |
| 2016 | $4,409 | $371,000 | $273,517 | $97,483 |
| 2015 | $4,279 | $371,000 | $273,517 | $97,483 |
| 2014 | $3,941 | $333,700 | $236,217 | $97,483 |
Agents Affiliated with this Home
-
Dustin Lee

Seller's Agent in 2024
Dustin Lee
Redpoint Realty
(323) 313-3699
2 in this area
45 Total Sales
-

Seller's Agent in 2024
Brandice Wight
My House To Home
Map
Source: California Regional Multiple Listing Service (CRMLS)
MLS Number: PW24161146
APN: 939-982-32
- 2252 Cheyenne Way Unit 63
- 2252 Cheyenne Way Unit 70
- 2185 Flame Flower Ln
- 2157 Flame Flower Ln Unit 61
- 2877 Muir Trail Dr
- 14053 Highlander Rd
- 15921 Golva Dr
- 13929 Highlander Rd
- 13855 Visions Dr
- 13834 Monterey Ln
- 8540 Waverly Dr
- 13837 Laguna St
- 15723 Formby Dr
- 15721 El Tiro Dr
- 4816 Saint Andrews Ave
- 4724 Madrid Plaza
- 13624 La Jolla Cir Unit D
- 13332 Orangegrove Dr
- 13556 La Jolla Cir Unit 208H
- 13515 Avenida Santa Tecla Unit 210H
