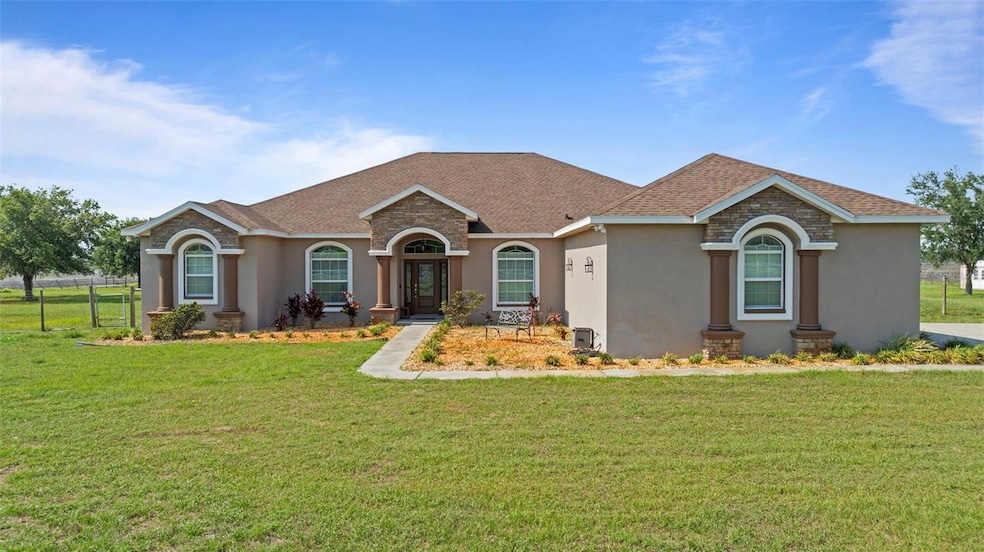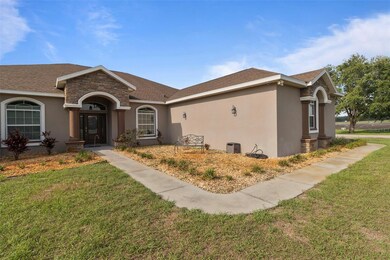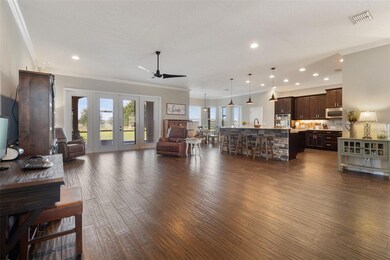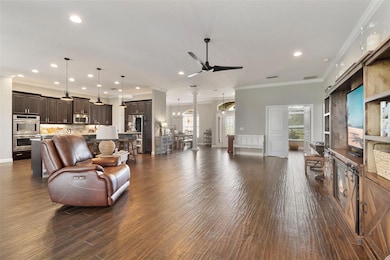
2350 Virgil Hall Rd Lithia, FL 33547
Estimated payment $5,836/month
Highlights
- In Ground Pool
- 5.18 Acre Lot
- Great Room
- Durant High School Rated A-
- Open Floorplan
- Solid Surface Countertops
About This Home
Built by Radd Builders- The "100 Day Dream Home" TV Show Builder. Breathtaking 5.18 acres with no neighbors in site. Take a tour inside this grand design and appreciate the open concept floor plan, 10' soaring ceilings, wood-look tile throughout the main part of the home, 8-ft doorways, and crown molding! The formal dining room is accented by columns and is located to the right of the foyer. The spacious great room is located in the center of the home with french doors leading out to the lanai and pool bringing in lots of natural lighting. The kitchen offers a large center island with vegetable sink and cabinet drawers and the second island breakfast bar island with stone accents, double bowl sink and dishwasher. Wellborn 42" cabinets with soft close drawers, crown molding, cabinet pantry, double oven, refrigerator, built in microwave, cooktop, ceramic tile and glass backsplash, canned and pendant lighting, walk in pantry. The vast dinette boasts natural light throughout with a wall of bay windows! The split floor plan allows the spacious master retreat to be secluded on the left side of the home with glass french doors to lanai, two walk in closets and the most spectacular en-suite bathroom with two vanities with soft close drawers, granite countertop , soaking tub and a walk-in shower. On the other side of the home, you will appreciate the secondary bedrooms, utility room, secondary bathroom and half bathroom. Generous sized secondary bedrooms with large closets. The secondary bathroom has a tub/shower combo. Crown molding in master bedroom and main living areas. Additional options: Lennox 15 Seer AC, polymaster foam for block walls, R38 batt & blown insulation, ceiling fans, Low E double insulated windows, five spigots and four outlets on exterior of home, ceramic tiled outdoor shower, water softener, sprinkler system, motion sensor lights on exterior, fenced backyard. Property is zoned AR. No deed restrictions. Come see this private country location - yet minutes to all that is offered in Greater Brandon, Plant City, and Lithia/Valrico areas . Easy access to major interstates. Come and enjoy this gorgeous home with a roof, Ac and pool all less than a year old. RV pad that offers water and electric.
Last Listed By
MARCUS & COMPANY REALTY Brokerage Phone: 941-932-8550 License #3297670 Listed on: 05/22/2025

Home Details
Home Type
- Single Family
Est. Annual Taxes
- $7,947
Year Built
- Built in 2014
Lot Details
- 5.18 Acre Lot
- South Facing Home
- Irrigation Equipment
- Property is zoned AR
Parking
- 3 Car Attached Garage
Home Design
- Block Foundation
- Shingle Roof
- Stucco
Interior Spaces
- 2,737 Sq Ft Home
- Open Floorplan
- Ceiling Fan
- Window Treatments
- French Doors
- Sliding Doors
- Great Room
- Dining Room
Kitchen
- Dinette
- Built-In Oven
- Cooktop
- Recirculated Exhaust Fan
- Microwave
- Freezer
- Ice Maker
- Dishwasher
- Solid Surface Countertops
- Disposal
Flooring
- Concrete
- Ceramic Tile
Bedrooms and Bathrooms
- 3 Bedrooms
- Split Bedroom Floorplan
- Walk-In Closet
Laundry
- Laundry Room
- Dryer
- Washer
Pool
- In Ground Pool
- Outdoor Shower
- Pool Lighting
Outdoor Features
- Exterior Lighting
- Outdoor Storage
- Rain Gutters
- Private Mailbox
Utilities
- Central Air
- Heating Available
- Well
- Electric Water Heater
- Water Purifier
- Septic Tank
- Cable TV Available
Community Details
- No Home Owners Association
- Halls Branch Estates Subdivision
Listing and Financial Details
- Visit Down Payment Resource Website
- Tax Lot 5
- Assessor Parcel Number U-03-31-22-9JR-000000-00005.0
Map
Home Values in the Area
Average Home Value in this Area
Tax History
| Year | Tax Paid | Tax Assessment Tax Assessment Total Assessment is a certain percentage of the fair market value that is determined by local assessors to be the total taxable value of land and additions on the property. | Land | Improvement |
|---|---|---|---|---|
| 2024 | $7,947 | $465,452 | -- | -- |
| 2023 | $7,592 | $446,033 | $0 | $0 |
| 2022 | $7,320 | $433,042 | $0 | $0 |
| 2021 | $4,495 | $266,678 | $0 | $0 |
| 2020 | $4,398 | $262,996 | $0 | $0 |
| 2019 | $4,227 | $254,302 | $0 | $0 |
| 2018 | $4,130 | $249,560 | $0 | $0 |
| 2017 | $4,075 | $299,212 | $0 | $0 |
| 2016 | $4,042 | $239,400 | $0 | $0 |
| 2015 | $4,087 | $237,736 | $0 | $0 |
| 2014 | $1,568 | $63,781 | $0 | $0 |
| 2013 | -- | $57,983 | $0 | $0 |
Property History
| Date | Event | Price | Change | Sq Ft Price |
|---|---|---|---|---|
| 05/22/2025 05/22/25 | For Sale | $975,000 | +56.0% | $356 / Sq Ft |
| 09/13/2021 09/13/21 | Sold | $625,000 | 0.0% | $228 / Sq Ft |
| 08/13/2021 08/13/21 | Pending | -- | -- | -- |
| 08/09/2021 08/09/21 | For Sale | $625,000 | -- | $228 / Sq Ft |
Purchase History
| Date | Type | Sale Price | Title Company |
|---|---|---|---|
| Warranty Deed | $625,000 | Leading Edge Ttl Of Brandon | |
| Interfamily Deed Transfer | -- | Accommodation | |
| Corporate Deed | $99,900 | First American Title Ins Co |
Mortgage History
| Date | Status | Loan Amount | Loan Type |
|---|---|---|---|
| Open | $610,400 | New Conventional | |
| Closed | $143,575 | Credit Line Revolving | |
| Closed | $406,250 | New Conventional | |
| Previous Owner | $236,700 | New Conventional | |
| Previous Owner | $236,264 | Balloon |
Similar Homes in the area
Source: Stellar MLS
MLS Number: A4653481
APN: U-03-31-22-9JR-000000-00005.0
- 419 Jameson Rd
- 812 Jameson Rd
- 3535 and 3511 E Keysville Rd
- 0 E Keysville Rd Unit 21658271
- 0 E Keysville Rd Unit 21658269
- 0 E Keysville Rd Unit 19253694
- 0 E Keysville Rd Unit MFRT3496931
- 11141 Rex Hunter Ln
- 808 Old Welcome Rd
- 12709 Mannhurst Oak Ln
- 3434 E Keysville Rd
- 10533 Lithia Pinecrest Rd
- 3322 Eric James Ct
- 11422 Tuten Loop
- 9707 Lithia Pinecrest Rd
- 11404 Lithia Pinecrest Rd
- 316 Wendel Ave
- 260 Moccasin Hollow Rd
- 439 Corbett Rd
- 11015 S County Road 39






