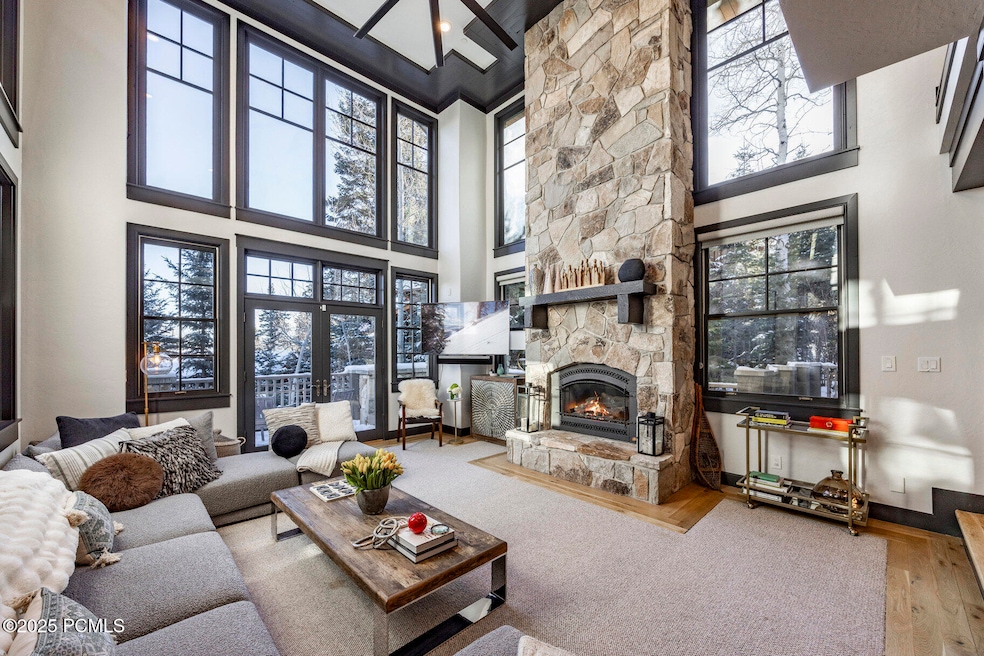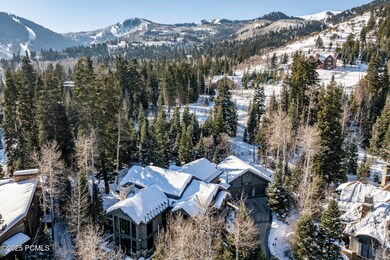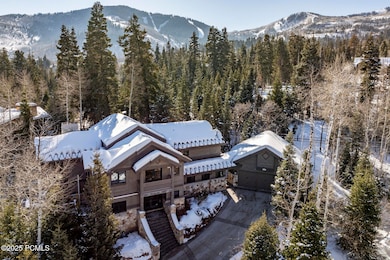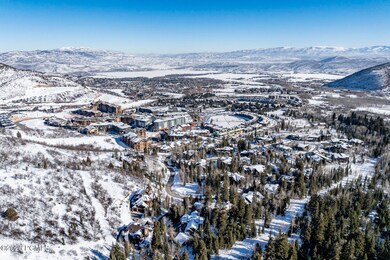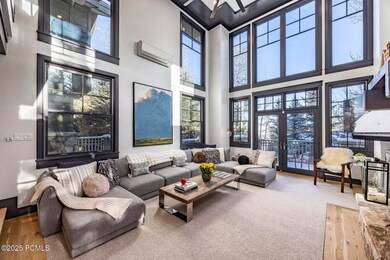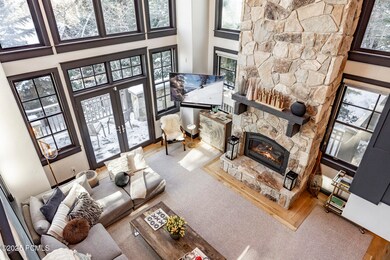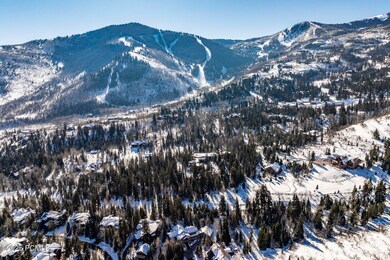
2350 W Red Pine Ct Park City, UT 84098
Estimated payment $51,184/month
Highlights
- Ski Accessible
- Heated Driveway
- Spa
- Parley's Park Elementary School Rated A-
- Home Theater
- View of Trees or Woods
About This Home
If you're looking for a rare opportunity to own a ski-in ski-out single family residence in the Upper Core of the Canyons Village, where nightly rentals are allowed—supported by strong rental history and low HOA dues—this fully re-imagined mountain getaway combines investment potential with the ability to create a lasting retreat for family and friends. Perfectly positioned on one of only three exclusive homesites in the private, wooded enclave of Dutch Draw, you'll enjoy direct ski-in access via the Retreat Ski Run, with convenient ski-out access to one of the most exciting upgrades in Canyons Village—the new 10-person Sunrise Gondola, currently under construction and set to debut in time for the 2025/2026 ski season. Meticulously updated to blend modern sophistication with warm mountain charm, this light-filled retreat offers a timeless, welcoming design. Ideally located just minutes from the Upper Core of Canyons Village, you are a short walk to summer concerts, hiking and biking trails, championship golf, outdoor dining and a vibrant calendar of seasonal events - along with world-class skiing and pare-ski gatherings during the winter months. The main level is centered around an open living space featuring a striking stone fireplace, tall ceilings, and expansive windows. The dining area, with seating for eight, connects to a private patio surrounded by mature trees, while the fully remodeled chef's kitchen includes state-of-the-art appliances, custom cabinetry, and a large island with seating for seven. A functional mudroom, guest suite with an ensuite bath, and an additional guest room with a nearby 3/4 bath complete this level. Upstairs, a bright landing with built-ins and an office nook leads to two private retreats: a spacious primary suite with a fireplace and seating area, and a guest bedroom with an ensuite bath. The lower level is designed for gathering, with a family room, wet bar, pool table, and a state-of-the-art movie theater. A covered patio with a hot tub, a spacious bunk room, and another ensuite guest bedroom complete the space. Five of the six bedrooms include ensuite bathrooms, three featuring luxurious stand-alone tubs. Generous decks and balconies offer easy indoor-outdoor living. Two laundry rooms, a three-car garage, and a heated driveway ensure comfort and convenience year-round. Located just 35 minutes from Salt Lake International Airport and 10 minutes to Historic Old Town Park City, this unique mountain home offers the rare combination of prime ski access, proven rental performance, and long-term growth potential in one of Park City's most dynamic resort areas.
Listing Agent
Summit Sotheby's International Realty -Silver Lake License #5501382-SA00 Listed on: 02/07/2025

Co-Listing Agent
Summit Sotheby's International Realty (625 Main) License #9023872-SA00
Open House Schedule
-
Wednesday, July 02, 202510:00 am to 1:00 pm7/2/2025 10:00:00 AM +00:007/2/2025 1:00:00 PM +00:00Join us for a light lunch on the patio!Add to Calendar
Home Details
Home Type
- Single Family
Est. Annual Taxes
- $39,862
Year Built
- Built in 2001 | Remodeled in 2024
Lot Details
- 0.62 Acre Lot
- Cul-De-Sac
- Landscaped
- Natural State Vegetation
- Corner Lot
- Sloped Lot
- Few Trees
HOA Fees
- $375 Monthly HOA Fees
Parking
- 3 Car Detached Garage
- Heated Garage
- Garage Door Opener
- Heated Driveway
- Guest Parking
Property Views
- Woods
- Trees
- Valley
Home Design
- Ranch Style House
- Mountain Contemporary Architecture
- Slab Foundation
- Wood Frame Construction
- Composition Roof
- Asphalt Roof
- Wood Siding
- Stone Siding
- Concrete Perimeter Foundation
- Stone
Interior Spaces
- 6,486 Sq Ft Home
- Open Floorplan
- Wet Bar
- Central Vacuum
- Sound System
- Ceiling height of 9 feet or more
- Ceiling Fan
- 3 Fireplaces
- Self Contained Fireplace Unit Or Insert
- Gas Fireplace
- Great Room
- Family Room
- Formal Dining Room
- Home Theater
- Home Office
- Loft
- Storage
Kitchen
- Eat-In Kitchen
- Breakfast Bar
- Double Oven
- Gas Range
- Microwave
- Freezer
- Dishwasher
- Kitchen Island
- Disposal
Flooring
- Wood
- Carpet
- Tile
Bedrooms and Bathrooms
- 6 Bedrooms | 1 Primary Bedroom on Main
- Walk-In Closet
- Double Vanity
Laundry
- Laundry Room
- Stacked Washer and Dryer
Home Security
- Home Security System
- Fire and Smoke Detector
- Fire Sprinkler System
Outdoor Features
- Spa
- Balcony
- Deck
- Patio
- Outdoor Gas Grill
Utilities
- Mini Split Air Conditioners
- Zoned Heating
- Boiler Heating System
- Mini Split Heat Pump
- Radiant Heating System
- Programmable Thermostat
- Natural Gas Connected
- Private Water Source
- Gas Water Heater
- Water Softener is Owned
- High Speed Internet
- Phone Available
- Satellite Dish
- Cable TV Available
Listing and Financial Details
- Assessor Parcel Number Ddce-3
Community Details
Overview
- Association fees include snow removal
- Association Phone (850) 294-5400
- Dutch Draw At Canyon Estates Subdivision
- Property managed by Red Sky Resorts
Recreation
- Trails
- Ski Accessible
- Ski Shuttle
Map
Home Values in the Area
Average Home Value in this Area
Tax History
| Year | Tax Paid | Tax Assessment Tax Assessment Total Assessment is a certain percentage of the fair market value that is determined by local assessors to be the total taxable value of land and additions on the property. | Land | Improvement |
|---|---|---|---|---|
| 2023 | $26,044 | $4,889,895 | $825,000 | $4,064,895 |
| 2022 | $20,271 | $3,290,923 | $310,000 | $2,980,923 |
| 2021 | $23,305 | $3,290,923 | $310,000 | $2,980,923 |
| 2020 | $24,562 | $3,290,923 | $310,000 | $2,980,923 |
| 2019 | $25,235 | $3,290,923 | $310,000 | $2,980,923 |
| 2018 | $20,262 | $2,607,061 | $310,000 | $2,297,061 |
| 2017 | $18,698 | $2,607,061 | $310,000 | $2,297,061 |
| 2016 | $20,033 | $2,607,061 | $310,000 | $2,297,061 |
| 2015 | $20,932 | $2,607,061 | $0 | $0 |
| 2013 | $22,087 | $2,607,061 | $0 | $0 |
Property History
| Date | Event | Price | Change | Sq Ft Price |
|---|---|---|---|---|
| 02/07/2025 02/07/25 | For Sale | $8,500,000 | +38.2% | $1,311 / Sq Ft |
| 03/07/2022 03/07/22 | Sold | -- | -- | -- |
| 12/20/2021 12/20/21 | Pending | -- | -- | -- |
| 12/08/2021 12/08/21 | For Sale | $6,150,000 | +70.9% | $908 / Sq Ft |
| 11/25/2019 11/25/19 | Sold | -- | -- | -- |
| 10/14/2019 10/14/19 | Pending | -- | -- | -- |
| 12/03/2018 12/03/18 | For Sale | $3,599,000 | -- | $532 / Sq Ft |
Purchase History
| Date | Type | Sale Price | Title Company |
|---|---|---|---|
| Warranty Deed | -- | -- | |
| Warranty Deed | -- | Fidelity National Title | |
| Grant Deed | -- | Fidelity National Title | |
| Warranty Deed | -- | Metro National Title | |
| Trustee Deed | -- | -- |
Mortgage History
| Date | Status | Loan Amount | Loan Type |
|---|---|---|---|
| Previous Owner | $4,030,000 | New Conventional | |
| Previous Owner | $2,480,000 | New Conventional | |
| Previous Owner | $492,685 | New Conventional |
Similar Homes in Park City, UT
Source: Park City Board of REALTORS®
MLS Number: 12500463
APN: DDCE-3
- 2500 W White Pine Ln
- 2306 W Red Pine Rd Unit 2
- 2306 W Red Pine Rd Unit 6
- 2306 W Red Pine Rd Unit 3
- 2306 W Red Pine Rd Unit 1
- 2306 W Red Pine Rd Unit 4
- 3474 Creek Crossing Dr Unit 1
- 3474 Creek Crossing Dr
- 2431 W High Mountain Rd Unit 504
- 2417 W High Mountain Rd Unit 2515
- 2417 W High Mountain Rd Unit 1504
- 2417 W High Mountain Rd Unit 2518
- 2417 W High Mountain Rd Unit 1306
- 2417 W High Mountain Rd Unit 2202
- 2417 W High Mountain Rd Unit 2511
- 2417 W High Mountain Rd Unit 2109
- 3507 Ridgeline Dr
- 3720 N Sundial Ct Unit CG02
- 3720 N Sundial Ct Unit B417
- 3720 N Sundial Ct Unit C207
