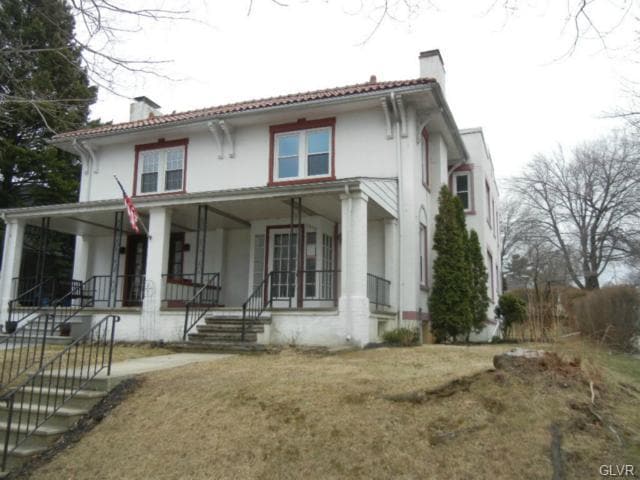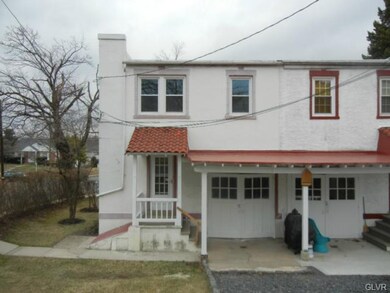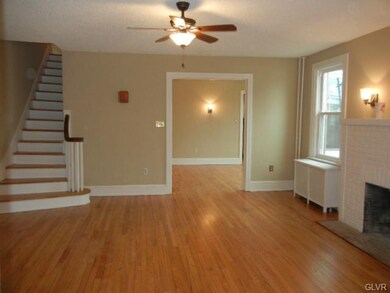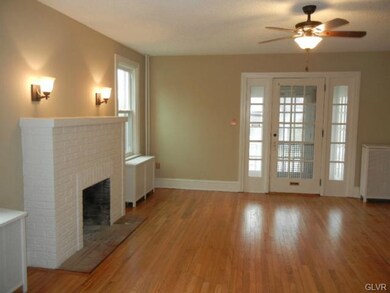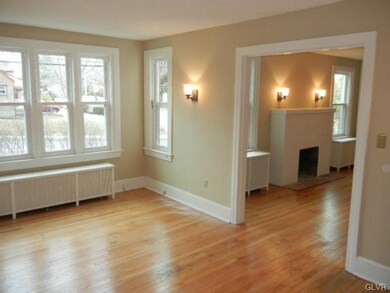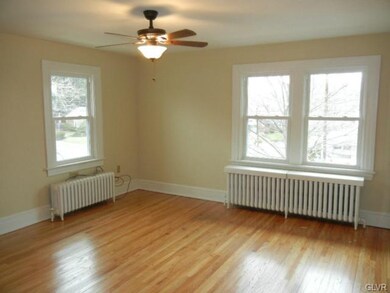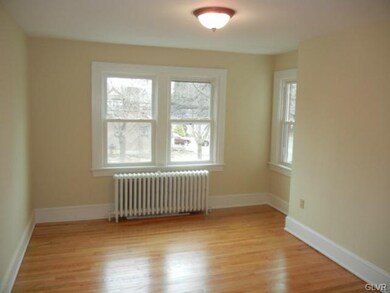
2350 W Walnut St Allentown, PA 18104
West End Allentown NeighborhoodHighlights
- Living Room with Fireplace
- Porch
- Eat-In Kitchen
- Wood Flooring
- 1 Car Attached Garage
- Dining Room
About This Home
As of April 2019*** Multiple Offer Deadline – Aug 05, 2015, 07:26:00 PM (EDT) *** Magnificent twin in the beautiful West End of Allentown. Charm and character live here and so should you! The first floor boasts a large living room with fireplace and hardwood flooring. The wood floors continue into the formal dining room. In the rear of the home you'll find a nicely remodeled kitchen with custom cabinetry, granite counters, and more. Upstairs, the hardwood floors continue into FOUR generously sized bedrooms. There are also two full baths; one of which is attached to the master. Come take a look today and begin to realize your dreams. This is a Fannie Mae Homepath property.
Last Agent to Sell the Property
Peak Properties PA License #RS304862 Listed on: 03/30/2015
Townhouse Details
Home Type
- Townhome
Year Built
- Built in 1925
Lot Details
- 3,900 Sq Ft Lot
- Lot Dimensions are 32.5x120
Home Design
- Semi-Detached or Twin Home
- Brick Exterior Construction
- Rubber Roof
- Stucco Exterior
Interior Spaces
- 1,912 Sq Ft Home
- Ceiling Fan
- Living Room with Fireplace
- Dining Room
Kitchen
- Eat-In Kitchen
- Gas Oven
- Microwave
Flooring
- Wood
- Tile
Bedrooms and Bathrooms
- 4 Bedrooms
- 2 Full Bathrooms
Laundry
- Laundry on lower level
- Washer and Dryer Hookup
Partially Finished Basement
- Walk-Out Basement
- Basement Fills Entire Space Under The House
Home Security
Parking
- 1 Car Attached Garage
- On-Street Parking
- Off-Street Parking
Outdoor Features
- Porch
Schools
- Allen High School
Utilities
- Radiator
- Hot Water Heating System
- Heating System Uses Gas
- Less than 100 Amp Service
- Gas Water Heater
Listing and Financial Details
- Assessor Parcel Number 549616604338-00001
Ownership History
Purchase Details
Home Financials for this Owner
Home Financials are based on the most recent Mortgage that was taken out on this home.Purchase Details
Home Financials for this Owner
Home Financials are based on the most recent Mortgage that was taken out on this home.Purchase Details
Purchase Details
Home Financials for this Owner
Home Financials are based on the most recent Mortgage that was taken out on this home.Purchase Details
Purchase Details
Similar Homes in Allentown, PA
Home Values in the Area
Average Home Value in this Area
Purchase History
| Date | Type | Sale Price | Title Company |
|---|---|---|---|
| Deed | $167,000 | None Available | |
| Special Warranty Deed | $128,000 | Attorney | |
| Sheriffs Deed | $1,569 | None Available | |
| Deed | $165,000 | None Available | |
| Deed | $98,700 | -- | |
| Deed | $54,000 | -- |
Mortgage History
| Date | Status | Loan Amount | Loan Type |
|---|---|---|---|
| Open | $163,975 | FHA | |
| Previous Owner | $115,000 | Future Advance Clause Open End Mortgage | |
| Previous Owner | $125,681 | FHA | |
| Previous Owner | $123,750 | Purchase Money Mortgage | |
| Previous Owner | $32,500 | Credit Line Revolving | |
| Previous Owner | $125,000 | Credit Line Revolving |
Property History
| Date | Event | Price | Change | Sq Ft Price |
|---|---|---|---|---|
| 04/19/2019 04/19/19 | Sold | $167,000 | -1.6% | $87 / Sq Ft |
| 03/14/2019 03/14/19 | Pending | -- | -- | -- |
| 02/26/2019 02/26/19 | For Sale | $169,800 | 0.0% | $89 / Sq Ft |
| 02/23/2019 02/23/19 | Pending | -- | -- | -- |
| 01/06/2019 01/06/19 | Price Changed | $169,800 | -0.1% | $89 / Sq Ft |
| 12/17/2018 12/17/18 | For Sale | $169,900 | +32.7% | $89 / Sq Ft |
| 09/25/2015 09/25/15 | Sold | $128,000 | -19.2% | $67 / Sq Ft |
| 08/06/2015 08/06/15 | Pending | -- | -- | -- |
| 03/30/2015 03/30/15 | For Sale | $158,500 | -- | $83 / Sq Ft |
Tax History Compared to Growth
Tax History
| Year | Tax Paid | Tax Assessment Tax Assessment Total Assessment is a certain percentage of the fair market value that is determined by local assessors to be the total taxable value of land and additions on the property. | Land | Improvement |
|---|---|---|---|---|
| 2025 | $5,079 | $155,400 | $14,700 | $140,700 |
| 2024 | $5,079 | $155,400 | $14,700 | $140,700 |
| 2023 | $5,079 | $155,400 | $14,700 | $140,700 |
| 2022 | $4,902 | $155,400 | $140,700 | $14,700 |
| 2021 | $4,804 | $155,400 | $14,700 | $140,700 |
| 2020 | $4,679 | $155,400 | $14,700 | $140,700 |
| 2019 | $4,604 | $155,400 | $14,700 | $140,700 |
| 2018 | $4,293 | $155,400 | $14,700 | $140,700 |
| 2017 | $4,185 | $155,400 | $14,700 | $140,700 |
| 2016 | -- | $155,400 | $14,700 | $140,700 |
| 2015 | -- | $155,400 | $14,700 | $140,700 |
| 2014 | -- | $155,400 | $14,700 | $140,700 |
Agents Affiliated with this Home
-
T
Seller's Agent in 2019
Todd Israel
Coldwell Banker Hearthside
(610) 465-5600
1 in this area
33 Total Sales
-

Buyer's Agent in 2019
Yanitza Galvan
I-Do Real Estate
(484) 358-5448
4 in this area
79 Total Sales
-
J
Seller's Agent in 2015
Jeff Dotta
Peak Properties PA
(484) 951-3938
26 Total Sales
Map
Source: Greater Lehigh Valley REALTORS®
MLS Number: 492484
APN: 549616604338-1
- 226 N 27th St
- 2730 W Chew St Unit 2736
- 2895 Hamilton Blvd Unit 104
- 2705 Gordon St
- 812 Miller St
- 1840 W Turner St
- 2702-2710 Liberty St Unit 2702
- 2702-2710 Liberty St
- 330 S 18th St
- 871 Robin Hood Dr
- 2707 W Liberty St Unit 2709
- 418 S 18th St
- 623 N Muhlenberg St
- 322 N Arch St
- 2260 Nottingham Rd
- 127 N 31st St
- 525-527 N Main St
- 525 N Main St Unit 527
- 81 S Cedar Crest Blvd
- 2823 College Heights Blvd
