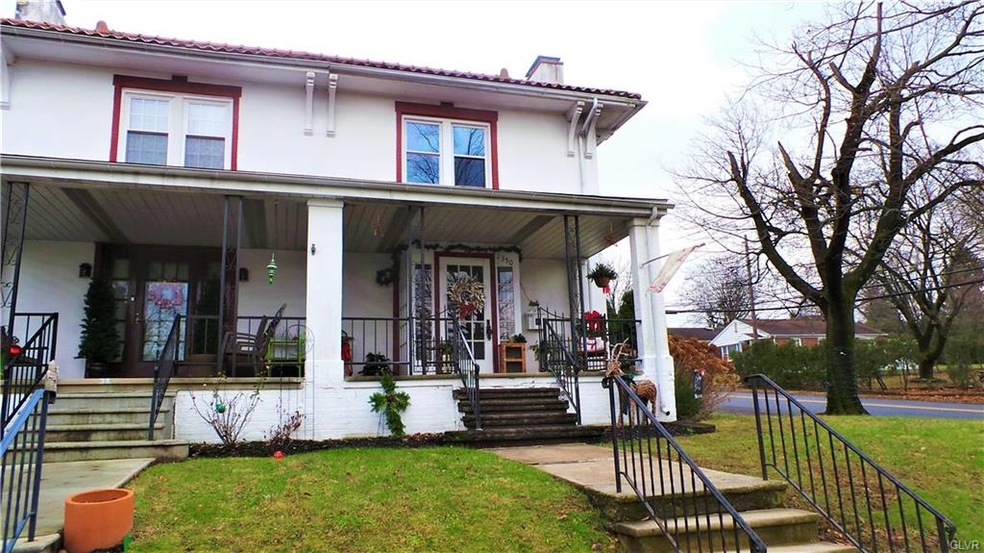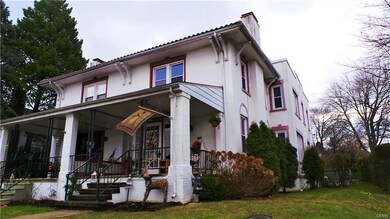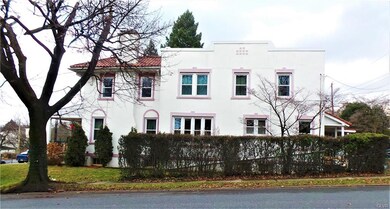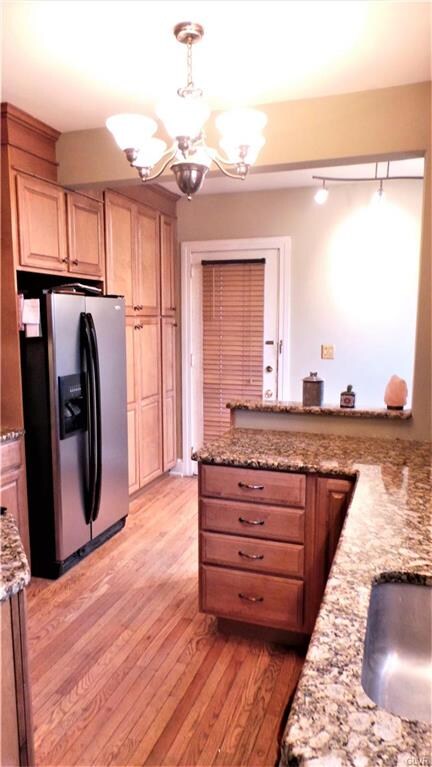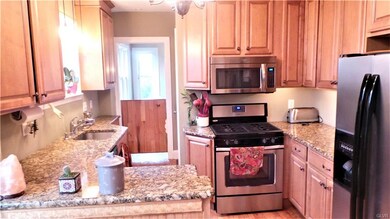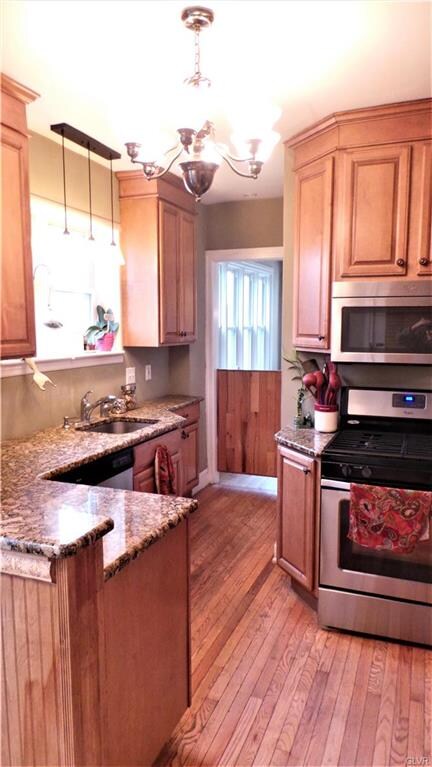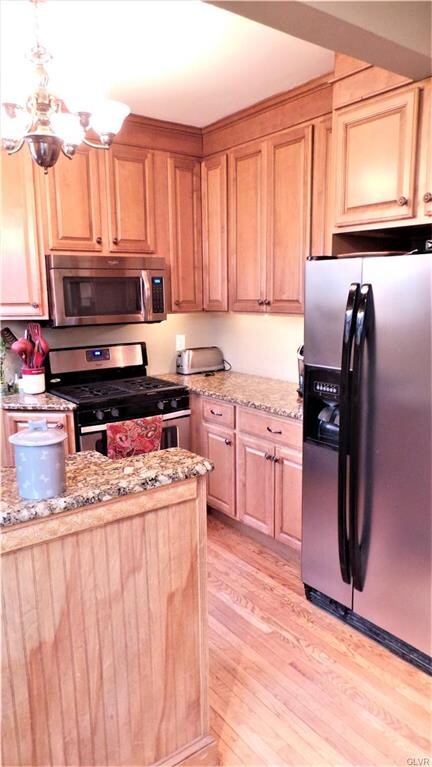
2350 W Walnut St Allentown, PA 18104
West End Allentown NeighborhoodHighlights
- Colonial Architecture
- Wood Flooring
- Porch
- Living Room with Fireplace
- Fenced Yard
- 1 Car Attached Garage
About This Home
As of April 2019****back on the market due to buyers financing falling through****They don't make them like this anymore! Come check out this 4 bedroom 2 full bath west end twin just blocks away from Cedar Beach Park. At just over 1900 square feet this one has it all. On the first floor your greeted by an updated kitchen with granite countertops, stainless steel appliances, updated fixtures and dinette area. The oversized living room/dining room combo will be perfect for those large family gatherings. Upstairs are 4 separate bedrooms (no walkthroughs) boasting oak hardwood floors and closets in every bedroom. The master is equipped with it's own on suite for added privacy. This property also offers off street parking, all gas utilities, newer vinyl windows and an additional half bath in the unfinished basement. Schedule your showing today this one won't last long!
Townhouse Details
Home Type
- Townhome
Year Built
- Built in 1925
Lot Details
- 3,900 Sq Ft Lot
- Lot Dimensions are 32.5x120
- Fenced Yard
Home Design
- Semi-Detached or Twin Home
- Colonial Architecture
- Brick Exterior Construction
- Rubber Roof
- Stucco Exterior
Interior Spaces
- 1,912 Sq Ft Home
- 2-Story Property
- Ceiling Fan
- Living Room with Fireplace
- Dining Room
Kitchen
- Eat-In Kitchen
- Gas Oven
- <<microwave>>
Flooring
- Wood
- Tile
Bedrooms and Bathrooms
- 4 Bedrooms
- 2 Full Bathrooms
Laundry
- Laundry on lower level
- Washer and Dryer Hookup
Basement
- Walk-Out Basement
- Basement Fills Entire Space Under The House
Home Security
Parking
- 1 Car Attached Garage
- On-Street Parking
- Off-Street Parking
Outdoor Features
- Porch
Utilities
- Radiator
- Hot Water Heating System
- Heating System Uses Gas
- Less than 100 Amp Service
- Gas Water Heater
Listing and Financial Details
- Assessor Parcel Number 549616604338-00001
Ownership History
Purchase Details
Home Financials for this Owner
Home Financials are based on the most recent Mortgage that was taken out on this home.Purchase Details
Home Financials for this Owner
Home Financials are based on the most recent Mortgage that was taken out on this home.Purchase Details
Purchase Details
Home Financials for this Owner
Home Financials are based on the most recent Mortgage that was taken out on this home.Purchase Details
Purchase Details
Similar Homes in Allentown, PA
Home Values in the Area
Average Home Value in this Area
Purchase History
| Date | Type | Sale Price | Title Company |
|---|---|---|---|
| Deed | $167,000 | None Available | |
| Special Warranty Deed | $128,000 | Attorney | |
| Sheriffs Deed | $1,569 | None Available | |
| Deed | $165,000 | None Available | |
| Deed | $98,700 | -- | |
| Deed | $54,000 | -- |
Mortgage History
| Date | Status | Loan Amount | Loan Type |
|---|---|---|---|
| Open | $163,975 | FHA | |
| Previous Owner | $115,000 | Future Advance Clause Open End Mortgage | |
| Previous Owner | $125,681 | FHA | |
| Previous Owner | $123,750 | Purchase Money Mortgage | |
| Previous Owner | $32,500 | Credit Line Revolving | |
| Previous Owner | $125,000 | Credit Line Revolving |
Property History
| Date | Event | Price | Change | Sq Ft Price |
|---|---|---|---|---|
| 04/19/2019 04/19/19 | Sold | $167,000 | -1.6% | $87 / Sq Ft |
| 03/14/2019 03/14/19 | Pending | -- | -- | -- |
| 02/26/2019 02/26/19 | For Sale | $169,800 | 0.0% | $89 / Sq Ft |
| 02/23/2019 02/23/19 | Pending | -- | -- | -- |
| 01/06/2019 01/06/19 | Price Changed | $169,800 | -0.1% | $89 / Sq Ft |
| 12/17/2018 12/17/18 | For Sale | $169,900 | +32.7% | $89 / Sq Ft |
| 09/25/2015 09/25/15 | Sold | $128,000 | -19.2% | $67 / Sq Ft |
| 08/06/2015 08/06/15 | Pending | -- | -- | -- |
| 03/30/2015 03/30/15 | For Sale | $158,500 | -- | $83 / Sq Ft |
Tax History Compared to Growth
Tax History
| Year | Tax Paid | Tax Assessment Tax Assessment Total Assessment is a certain percentage of the fair market value that is determined by local assessors to be the total taxable value of land and additions on the property. | Land | Improvement |
|---|---|---|---|---|
| 2025 | $5,079 | $155,400 | $14,700 | $140,700 |
| 2024 | $5,079 | $155,400 | $14,700 | $140,700 |
| 2023 | $5,079 | $155,400 | $14,700 | $140,700 |
| 2022 | $4,902 | $155,400 | $140,700 | $14,700 |
| 2021 | $4,804 | $155,400 | $14,700 | $140,700 |
| 2020 | $4,679 | $155,400 | $14,700 | $140,700 |
| 2019 | $4,604 | $155,400 | $14,700 | $140,700 |
| 2018 | $4,293 | $155,400 | $14,700 | $140,700 |
| 2017 | $4,185 | $155,400 | $14,700 | $140,700 |
| 2016 | -- | $155,400 | $14,700 | $140,700 |
| 2015 | -- | $155,400 | $14,700 | $140,700 |
| 2014 | -- | $155,400 | $14,700 | $140,700 |
Agents Affiliated with this Home
-
Todd Israel
T
Seller's Agent in 2019
Todd Israel
Coldwell Banker Hearthside
(610) 465-5600
1 in this area
34 Total Sales
-
Yanitza Galvan

Buyer's Agent in 2019
Yanitza Galvan
I-Do Real Estate
(484) 358-5448
4 in this area
79 Total Sales
-
Jeff Dotta
J
Seller's Agent in 2015
Jeff Dotta
Peak Properties PA
(484) 951-3938
26 Total Sales
Map
Source: Greater Lehigh Valley REALTORS®
MLS Number: 597865
APN: 549616604338-1
- 429 S Berks St
- 303 College Dr
- 226 N 27th St
- 2730 W Chew St Unit 2736
- 2895 Hamilton Blvd Unit 104
- 2705 Gordon St
- 1840 W Turner St
- 812 Miller St
- 330 S 18th St
- 2440 W Allen St
- 871 Robin Hood Dr
- 418 S 18th St
- 2707 W Liberty St Unit 2709
- 314 S Saint Cloud St
- 2441 W Tilghman St
- 43 N 17th St
- 127 N 31st St
- 525-527 N Main St
- 525 N Main St Unit 527
- 81 S Cedar Crest Blvd
