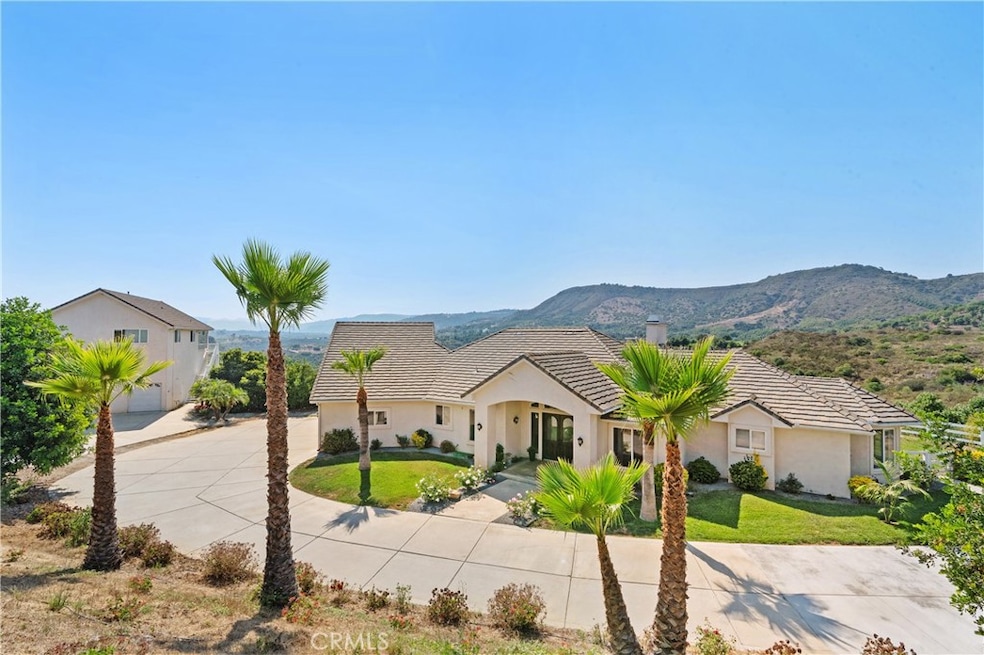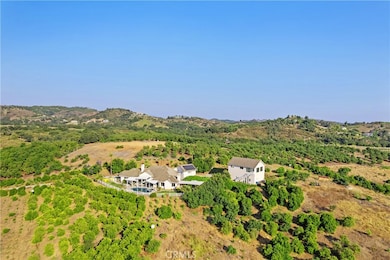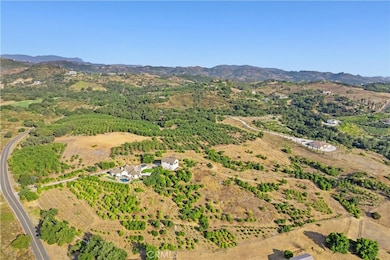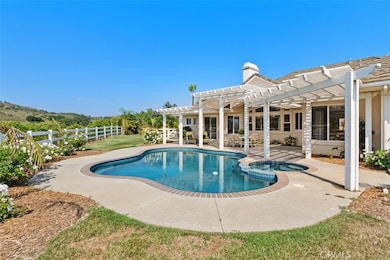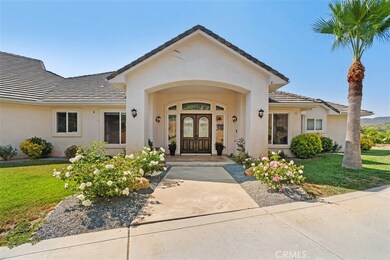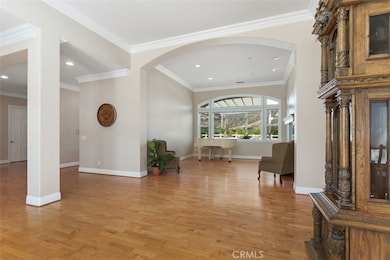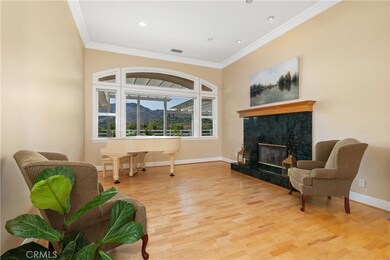23505 Carancho Rd Temecula, CA 92590
De Luz NeighborhoodEstimated payment $12,821/month
Highlights
- Detached Guest House
- In Ground Pool
- RV Garage
- Thompson Middle School Rated A-
- Second Garage
- Primary Bedroom Suite
About This Home
PRICE REDUCTION. This property is located on almost 10 acres in the desirable De Luz community with a 3963 sq.ft. main house plus a 1400 sq.ft. detached guest house. Both homes have amazing views and breathtaking sunsets including views of the local Cross Creek golf course. Other features include a swimming pool and spa, an organic avocado and citrus grove, family orchard, a huge RV garage and a great location with an easy drive to town. The custom built main home has 12ft. high ceilings in the entry with 10ft. ceilings throughout. Features throughout the main house includes wood flooring, custom quality crown molding,built in cabinets and was specifically designed to enjoy the views from almost every room providing lots of natural light throughout. The well designed kitchen includes a large island, granite countertops, newer appliances including double ovens and a sub zero refrigerator plus lots of cabinetry and storage and a walk in pantry. The comfortable family room features a custom built fireplace encased by built in cabinets on either side. The huge private master suite overlooks and opens to the landscaped fenced backyard and pool and spa area. There is a lovely separate formal living room and dining room plus an office with built in cabinets and book shelves. The 4th bedroom with an en suite bathroom is upstairs. Other features include a new water filtration system, newer AC units plus central vac system. The guest house was built in 2006. It features a living room, totally self contained kitchen, two bedrooms plus a full bathroom. It also has an outdoor enclosed living area with surrounding glass windows where you can enjoy amazing views and breathtaking sunsets.It has its own laundry facilities located downstairs in the 40x30 ft. RV garage that also has a workshop area and attic storage. The certified organic grove includes many newer trees including avocados, Kara Kara oranges, pink lemons, and pixi tangerines with almost 5 acres of land to plant a vineyard or add to the grove. Also enjoy a family orchard and vegetable garden including table grapes, lemons, berries, apples, peaches, plums, nectarines, pears, red and sweet onions and tomatoes. The property is completely fenced with a custom gate. A leased solar system for both homes. The main home has a 3 car garage plus there is lots of parking space. This property offers a great lifestyle and location close to the city of Temecula Old town and Wine Country to also enjoy.
Listing Agent
Century 21 Masters Brokerage Phone: 951-704-2286 License #00859450 Listed on: 07/17/2024

Home Details
Home Type
- Single Family
Year Built
- Built in 1999
Lot Details
- 9.67 Acre Lot
- Rural Setting
- Vinyl Fence
- Chain Link Fence
- Fence is in good condition
- Landscaped
- Sprinkler System
- Lawn
- Density is 6-10 Units/Acre
- Property is zoned A-1-10
HOA Fees
- $8 Monthly HOA Fees
Parking
- 4 Car Attached Garage
- 8 Open Parking Spaces
- Second Garage
- Parking Available
- Two Garage Doors
- Driveway Up Slope From Street
- RV Garage
Property Views
- Golf Course
- Orchard Views
- Hills
- Neighborhood
Home Design
- Custom Home
- Entry on the 1st floor
- Tile Roof
Interior Spaces
- 5,393 Sq Ft Home
- 2-Story Property
- Open Floorplan
- Central Vacuum
- Wired For Sound
- Built-In Features
- Crown Molding
- High Ceiling
- Ceiling Fan
- Wood Burning Fireplace
- Fireplace Features Blower Fan
- Blinds
- Double Door Entry
- Sliding Doors
- Panel Doors
- Family Room with Fireplace
- Family Room Off Kitchen
- Living Room
- Formal Dining Room
- Home Office
- Storage
- Laundry Room
- Pull Down Stairs to Attic
Kitchen
- Open to Family Room
- Breakfast Bar
- Walk-In Pantry
- Double Oven
- Built-In Range
- Microwave
- Dishwasher
- Kitchen Island
- Granite Countertops
Flooring
- Wood
- Tile
Bedrooms and Bathrooms
- 4 Bedrooms | 3 Main Level Bedrooms
- Primary Bedroom on Main
- Primary Bedroom Suite
- Walk-In Closet
- Mirrored Closets Doors
- Jack-and-Jill Bathroom
- Maid or Guest Quarters
- Bathroom on Main Level
- Granite Bathroom Countertops
- Makeup or Vanity Space
- Dual Vanity Sinks in Primary Bathroom
- Private Water Closet
- Bathtub with Shower
- Separate Shower
Home Security
- Home Security System
- Intercom
- Carbon Monoxide Detectors
- Fire and Smoke Detector
Pool
- In Ground Pool
- In Ground Spa
- Fence Around Pool
Utilities
- Central Heating and Cooling System
- Propane
- Natural Gas Not Available
- Conventional Septic
- Phone System
Additional Features
- Concrete Porch or Patio
- Detached Guest House
- Agricultural
Listing and Financial Details
- Tax Lot 2
- Assessor Parcel Number 934050008
- $2,456 per year additional tax assessments
Community Details
Overview
- Santa Margarita Association, Phone Number (951) 296-9030
- Ralston HOA
Security
- Resident Manager or Management On Site
Map
Home Values in the Area
Average Home Value in this Area
Tax History
| Year | Tax Paid | Tax Assessment Tax Assessment Total Assessment is a certain percentage of the fair market value that is determined by local assessors to be the total taxable value of land and additions on the property. | Land | Improvement |
|---|---|---|---|---|
| 2025 | $12,492 | $964,092 | $72,342 | $891,750 |
| 2023 | $12,492 | $928,757 | $64,348 | $864,409 |
| 2022 | $12,575 | $910,549 | $63,088 | $847,461 |
| 2021 | $12,385 | $893,993 | $62,669 | $831,324 |
| 2020 | $12,253 | $883,477 | $60,426 | $823,051 |
| 2019 | $12,059 | $867,402 | $58,178 | $809,224 |
| 2018 | $11,899 | $853,292 | $59,568 | $793,724 |
| 2017 | $11,774 | $837,795 | $59,122 | $778,673 |
| 2016 | $11,626 | $820,791 | $56,874 | $763,917 |
| 2015 | $11,537 | $809,659 | $56,824 | $752,835 |
| 2014 | $11,071 | $793,332 | $54,732 | $738,600 |
Property History
| Date | Event | Price | List to Sale | Price per Sq Ft |
|---|---|---|---|---|
| 09/15/2025 09/15/25 | Price Changed | $2,285,000 | -8.0% | $424 / Sq Ft |
| 07/17/2024 07/17/24 | For Sale | $2,485,000 | -- | $461 / Sq Ft |
Purchase History
| Date | Type | Sale Price | Title Company |
|---|---|---|---|
| Interfamily Deed Transfer | -- | Pacific Coast Title | |
| Interfamily Deed Transfer | -- | Pacific Coast Title | |
| Grant Deed | -- | None Available | |
| Grant Deed | -- | Pacific Coast Title Company | |
| Interfamily Deed Transfer | -- | Pacific Coast Title Company | |
| Grant Deed | -- | Pacific Coast Title Company | |
| Interfamily Deed Transfer | -- | Stewart Title | |
| Grant Deed | $115,000 | Ati Title |
Mortgage History
| Date | Status | Loan Amount | Loan Type |
|---|---|---|---|
| Open | $384,500 | No Value Available | |
| Closed | $417,000 | New Conventional | |
| Previous Owner | $417,000 | New Conventional | |
| Previous Owner | $222,250 | Purchase Money Mortgage |
Source: California Regional Multiple Listing Service (CRMLS)
MLS Number: SW24146001
APN: 934-050-008
- 44310 Calle Bernardo
- 0 Calle Jardin & Ave Tierra Unit PV25245060
- 0 Calle Uva Rd Unit SW26012029
- 24105 Carancho Rd
- 23476 La Vella Rd
- 20 Terreno Dr
- 16 Terreno Dr
- 24385 Terreno Dr
- 0 Carancho Rd Unit OC24090015
- 0 Carancho Rd Unit OC25162366
- 0 Carancho Rd Unit IV24079779
- 0 Masako Cir Unit PW25130514
- 0 Apn # 936-300-017
- 6 Camino Estribo Via Tornado
- 22103 Carancho Rd
- 22735 Carancho Rd
- 0 Terreno Dr Unit SW24252909
- 44 El Calamar Rd
- 0 La Casita Unit SW25202893
- 9 La Cruz
- 42980 Calle Montecillo
- 44310 Vía Barranca Unit 4
- 42880 Brown St
- 41719 Timberwood Ave
- 24419 Chaps Cir
- 41461 Buecking Dr
- 24362 Lenox Ln
- 41545 Ivy St
- 25150 Jefferson Ave
- 27622 Jefferson Ave
- 41410 Juniper St Unit 1423
- 24909 Madison Ave Unit 611
- 24909 Madison Ave Unit 324
- 28311 Via Moscotel
- 28386 Via Solero
- 41100 Temecula Center Dr
- 41435 Sycamore St
- 41830 6th St
- 28693 Old Town Front St
- 26514 Arboretum Way Unit 1804
Ask me questions while you tour the home.
