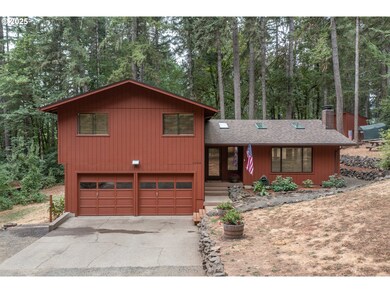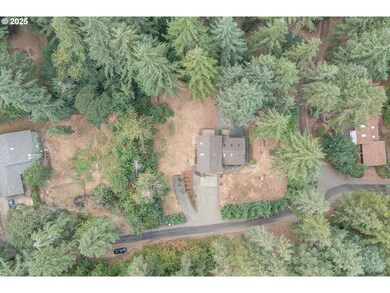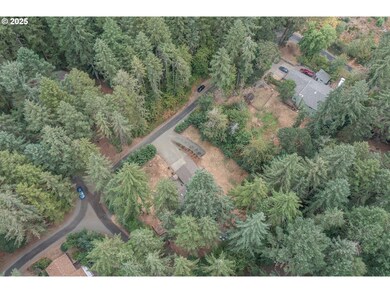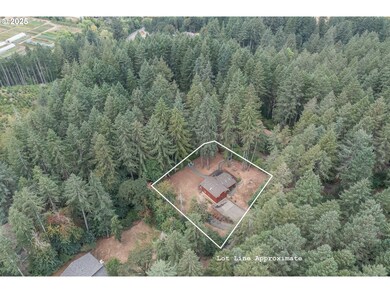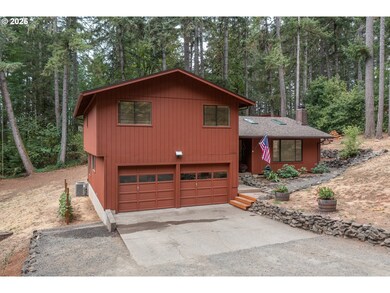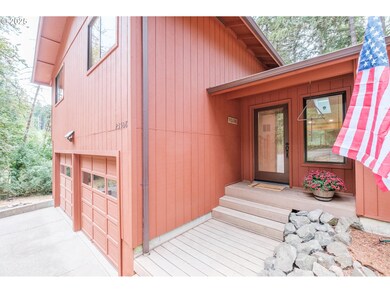23508 Lewis Dr Philomath, OR 97370
Estimated payment $3,523/month
Highlights
- Popular Property
- RV Access or Parking
- Built-In Refrigerator
- Philomath Elementary School Rated 9+
- View of Trees or Woods
- Craftsman Architecture
About This Home
Beautifully maintained 4-bed, 2-bath tri-level on 0.50 acre in Philomath with 2,258 sq ft of living space. The main level boasts luxury vinyl plank flooring, open-concept design, skylights, and modern farmhouse fixtures. The kitchen shines with granite live-edge countertops, wood cabinetry, stainless steel appliances, large single-basin sink, island bar, and abundant storage. Relax in the living room with a stone, floor-to-ceiling wood-burning fireplace accented by log beams.
Listing Agent
Real Broker Brokerage Email: billy@billyscottrealestate.com License #201251823 Listed on: 11/04/2025

Home Details
Home Type
- Single Family
Est. Annual Taxes
- $4,533
Year Built
- Built in 1979
Lot Details
- 0.5 Acre Lot
- Property fronts a private road
- Poultry Coop
- Secluded Lot
- Corner Lot
- Gentle Sloping Lot
- Wooded Lot
- Landscaped with Trees
- Private Yard
HOA Fees
- $55 Monthly HOA Fees
Parking
- 2 Car Attached Garage
- Garage Door Opener
- Driveway
- RV Access or Parking
Property Views
- Woods
- Territorial
Home Design
- Craftsman Architecture
- Composition Roof
- Wood Siding
- Plywood Siding Panel T1-11
- Concrete Perimeter Foundation
Interior Spaces
- 2,258 Sq Ft Home
- 3-Story Property
- Vaulted Ceiling
- Ceiling Fan
- Skylights
- Wood Burning Fireplace
- Family Room
- Living Room
- Dining Room
- Wall to Wall Carpet
- Finished Basement
Kitchen
- Built-In Range
- Microwave
- Built-In Refrigerator
- Dishwasher
- Stainless Steel Appliances
- Granite Countertops
- Disposal
Bedrooms and Bathrooms
- 4 Bedrooms
- 2 Full Bathrooms
Outdoor Features
- Covered Deck
- Fire Pit
- Shed
- Porch
Schools
- Philomath Elementary And Middle School
- Philomath High School
Utilities
- Forced Air Heating and Cooling System
- Electric Water Heater
- Septic Tank
- Community Sewer or Septic
Community Details
- Pioneer Village HOA
Listing and Financial Details
- Assessor Parcel Number 177612
Map
Home Values in the Area
Average Home Value in this Area
Tax History
| Year | Tax Paid | Tax Assessment Tax Assessment Total Assessment is a certain percentage of the fair market value that is determined by local assessors to be the total taxable value of land and additions on the property. | Land | Improvement |
|---|---|---|---|---|
| 2025 | $4,533 | $296,341 | -- | -- |
| 2024 | $4,533 | $287,710 | -- | -- |
| 2023 | $4,307 | $279,330 | $0 | $0 |
| 2022 | $4,126 | $271,194 | $0 | $0 |
| 2021 | $3,773 | $263,295 | $0 | $0 |
| 2020 | $3,888 | $255,626 | $0 | $0 |
| 2019 | $3,386 | $248,181 | $0 | $0 |
| 2018 | $3,462 | $240,952 | $0 | $0 |
| 2017 | $3,303 | $233,934 | $0 | $0 |
| 2016 | $3,019 | $222,140 | $0 | $0 |
| 2015 | $2,967 | $227,120 | $0 | $0 |
| 2014 | $3,083 | $224,246 | $0 | $0 |
| 2012 | -- | $211,374 | $0 | $0 |
Property History
| Date | Event | Price | List to Sale | Price per Sq Ft | Prior Sale |
|---|---|---|---|---|---|
| 11/20/2025 11/20/25 | Price Changed | $585,000 | -2.5% | $259 / Sq Ft | |
| 11/04/2025 11/04/25 | For Sale | $600,000 | +151.6% | $266 / Sq Ft | |
| 10/29/2014 10/29/14 | Sold | $238,500 | -8.1% | $132 / Sq Ft | View Prior Sale |
| 09/29/2014 09/29/14 | Pending | -- | -- | -- | |
| 06/10/2014 06/10/14 | For Sale | $259,500 | -- | $144 / Sq Ft |
Purchase History
| Date | Type | Sale Price | Title Company |
|---|---|---|---|
| Warranty Deed | $238,500 | Amerititle |
Mortgage History
| Date | Status | Loan Amount | Loan Type |
|---|---|---|---|
| Open | $226,575 | New Conventional |
Source: Regional Multiple Listing Service (RMLS)
MLS Number: 194839040
APN: 177612
- 31636 Lewis Place
- 23515 Clark Dr
- 31722 Mcloughlin Dr
- 23835 Greasy Creek Rd
- 31970 Fern Rd
- 23547 Woods Creek Rd
- 24404 Highway 20
- 22530 Woods Creek Rd
- 803 Main St
- 33678 Marys River Estates Rd
- 609 Coastal View Dr (Lan
- 760 S 16th St
- 538 Starlight Way
- 1502 Timothy St
- 609 Coastal View (Land Next To) Dr
- 990 Pippa Ln
- 791 Quail Glenn Dr
- 345 N 11th (351) St
- 801 Quail Glenn Dr
- 807 Quail Glenn Dr
- 119 N 9th St Unit 119
- 517 N 11th St
- 6300 SW Grand Oaks Dr
- 1745 SW 53rd St
- 1613 SW 49th St
- 100-190 SE Viewmont Ave Unit 180-B
- 1205 NW Kline Place
- 900 SE Centerpointe Dr
- 4275 NW Clubhouse Place
- 3930 NW Witham Hill Dr
- 3350 SE Midvale Dr
- 1363 SW Western Blvd
- 1445 SW A St
- 2323 NW Monroe Ave
- 719 SW 4th St
- 4400 NW Walnut Blvd
- 1250 NW 29th St
- 810 NW 23rd St Unit 10
- 1652 SE Crystal Lake Dr
- 760 NW 21st St

