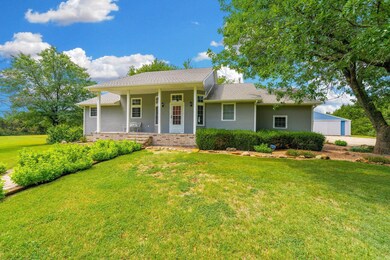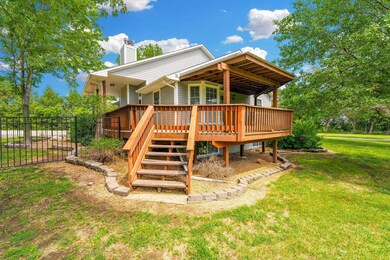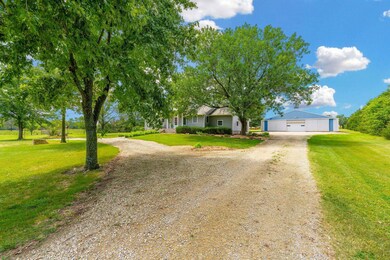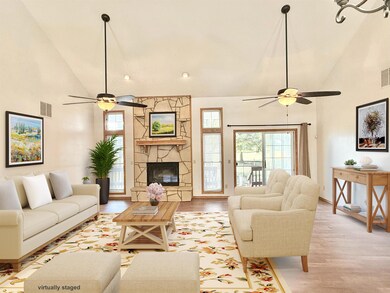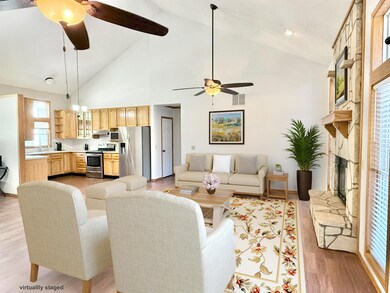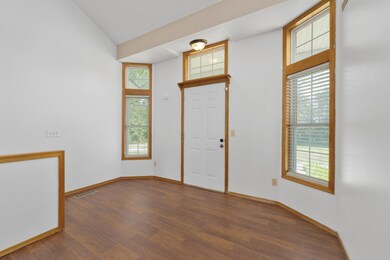
Highlights
- Horses Allowed On Property
- Covered Deck
- Home Office
- RV Access or Parking
- No HOA
- Storm Windows
About This Home
As of February 2025Escape to your personal slice of paradise with this idyllic country retreat on 6 lush, treed acres, AND a huge shop building! Perfect for those seeking a tranquil farm life while remaining conveniently close to the city, this home offers the best of both worlds. Step inside to discover a beautifully updated interior featuring new luxury vinyl plank floors throughout. The open floor plan, accentuated by a soaring vaulted ceiling, creates an inviting and airy atmosphere. A stunning floor-to-ceiling stone fireplace anchors the main living area, providing a cozy focal point for gatherings. The basement has a large family room with electric fireplace, a full bath, 3rd bedroom and a non conforming 4th bedroom. The 22 x 7 concrete safe room ensures both ample storage for your valuables and peace of mind during inclement weather. Enjoy your morning coffee or unwind after a long day on the expansive wrap-around covered deck. With panoramic views, it’s the perfect spot to admire Kansas’ renowned sunsets and sunrises or just sit back and listen to the quail, pheasant and turkeys. The property also boasts a gigantic shop with ample space for vehicles, tractors, ATVs, and even a loft for additional storage. Multiple outbuildings offer versatile options for dogs, chickens, goats or maybe the kids 4-H project. Located within the highly-rated Mulvane School District, this property truly has it all. Come experience the serenity and charm of country living with the convenience of city access. Don’t miss your chance to call this exceptional retreat your home!
Last Agent to Sell the Property
Berkshire Hathaway PenFed Realty Brokerage Phone: 316-200-6700 License #00230751 Listed on: 08/23/2024
Home Details
Home Type
- Single Family
Est. Annual Taxes
- $4,950
Year Built
- Built in 1995
Lot Details
- 6.1 Acre Lot
- Wrought Iron Fence
Parking
- 4 Car Garage
- RV Access or Parking
Home Design
- Composition Roof
Interior Spaces
- 1-Story Property
- Living Room
- Home Office
- Luxury Vinyl Tile Flooring
- Natural lighting in basement
Kitchen
- Oven or Range
- Range Hood
- Dishwasher
- Disposal
Bedrooms and Bathrooms
- 3 Bedrooms
- 3 Full Bathrooms
Home Security
- Security Lights
- Storm Windows
- Storm Doors
Outdoor Features
- Covered Deck
- Patio
- Outdoor Storage
- Outbuilding
Schools
- Mulvane/Munson Elementary School
- Mulvane High School
Horse Facilities and Amenities
- Horses Allowed On Property
Utilities
- Cooling Available
- Forced Air Heating System
- Propane
- Private Water Source
- Lagoon System
Community Details
- No Home Owners Association
- None Listed On Tax Record Subdivision
Listing and Financial Details
- Assessor Parcel Number 06308-0000001600001
Ownership History
Purchase Details
Home Financials for this Owner
Home Financials are based on the most recent Mortgage that was taken out on this home.Similar Home in Udall, KS
Home Values in the Area
Average Home Value in this Area
Purchase History
| Date | Type | Sale Price | Title Company |
|---|---|---|---|
| Warranty Deed | -- | Security 1St Title |
Mortgage History
| Date | Status | Loan Amount | Loan Type |
|---|---|---|---|
| Open | $247,416 | VA | |
| Previous Owner | $179,500 | No Value Available |
Property History
| Date | Event | Price | Change | Sq Ft Price |
|---|---|---|---|---|
| 02/13/2025 02/13/25 | Sold | -- | -- | -- |
| 01/05/2025 01/05/25 | Pending | -- | -- | -- |
| 10/05/2024 10/05/24 | Price Changed | $460,000 | -2.1% | $166 / Sq Ft |
| 09/03/2024 09/03/24 | Price Changed | $470,000 | -1.1% | $169 / Sq Ft |
| 08/23/2024 08/23/24 | For Sale | $475,000 | +58.6% | $171 / Sq Ft |
| 04/24/2020 04/24/20 | Sold | -- | -- | -- |
| 03/06/2020 03/06/20 | Pending | -- | -- | -- |
| 02/27/2020 02/27/20 | For Sale | $299,500 | -- | $103 / Sq Ft |
Tax History Compared to Growth
Tax History
| Year | Tax Paid | Tax Assessment Tax Assessment Total Assessment is a certain percentage of the fair market value that is determined by local assessors to be the total taxable value of land and additions on the property. | Land | Improvement |
|---|---|---|---|---|
| 2024 | $4,899 | $35,197 | $5,506 | $29,691 |
| 2023 | $4,949 | $35,168 | $5,055 | $30,113 |
| 2022 | $4,070 | $30,494 | $4,741 | $25,753 |
| 2021 | $4,070 | $26,554 | $2,624 | $23,930 |
| 2020 | $3,211 | $20,976 | $3,674 | $17,302 |
| 2019 | $3,258 | $20,787 | $2,834 | $17,953 |
| 2018 | $2,817 | $18,821 | $3,111 | $15,710 |
| 2017 | $2,892 | $18,821 | $2,583 | $16,238 |
| 2016 | $2,852 | $18,821 | $2,586 | $16,235 |
| 2015 | -- | $17,849 | $2,101 | $15,748 |
| 2014 | -- | $17,387 | $1,691 | $15,696 |
Agents Affiliated with this Home
-
Sherry Jones

Seller's Agent in 2025
Sherry Jones
Berkshire Hathaway PenFed Realty
(316) 200-6700
89 Total Sales
-
Jennifer Owen

Seller's Agent in 2020
Jennifer Owen
Summit Realty
(620) 660-2143
166 Total Sales
Map
Source: South Central Kansas MLS
MLS Number: 643641
APN: 063-08-0-00-00-016.00-0
- 2612 31st Rd
- 15700 E 119th St S
- 0000 51st Rd
- 11751 S 145th St E
- 6533 12th Rd
- 21722 SW Roberta Ln
- 1310 N Cleveland Rd
- 13510 SW 220th St
- 9.1+/- Acres on SW 220th
- 9.2+/- Acres on SW 220th
- 8 7- Acres On Sw 220th
- 9-/ Acres On Sw 220th
- 9. 1- Acres On Sw 220th
- 000 N River Rd
- 00 N River Rd
- 21175 SW Meadowlark Rd
- 0 Whitetail Run Unit SCK642836
- 0 SW Whitetail Run Unit SCK642846
- 0 SW Whitetail Run Unit SCK642845
- 0 SW Whitetail Run Unit SCK642844

