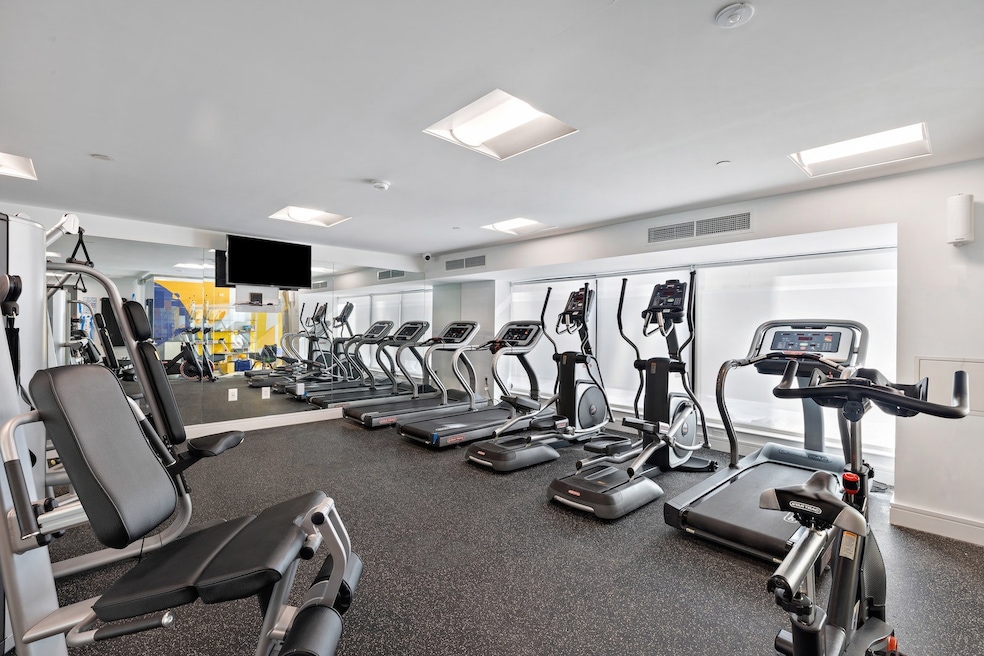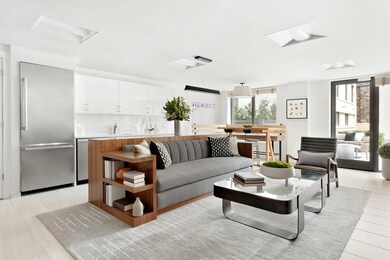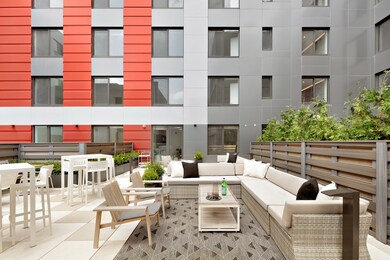
The Rennie 2351 Adam C Powell Blvd Unit PH 16 New York City, NY 10030
Strivers' Row NeighborhoodEstimated payment $3,447/month
Highlights
- New Construction
- Central Air
- South Facing Home
- Views
- Garage
- 4-minute walk to Fred Samuel Playground
About This Home
FINAL STUDIO RESIDENCE!
ASK ABOUT OUR INTEREST RATE BUY DOWN OPTIONS The Opportunity Own Your Zone in this gem of a southern exposure studio will exceed your expectations with its space and functionality. Facing a quiet landscaped courtyard, this home is a true sanctuary from the hustle and bustle of New York City.
This Studio residence features gray oak floors throughout, complementing the natural light that fills the spacious home. A 25-year tax abatement and immediate occupancy.
The open kitchen features a waterfall breakfast bar. Modern Quartz countertops and mosaic glass tile backsplash. Wood grain lower cabinetry and white, high-gloss upper cabinetry, frame a cohesive stainless steel appliance package. The premium appliance package featured exclusively in Penthouse residences includes a Liebherr refrigerator and gas range, dishwasher and microwave by Viking.
Sleek bathroom finishes include Florentine Carrara porcelain wall tile and Grigio Medio porcelain tile floors. A recessed medicine cabinet and wood vanity with integrated sink complete the space.
Tech-smart details and environmentally conscious design set the tone for innovative living. WiFi enabled EcoBee smart thermostat with remote access to your cell phone. Fisher & Paykel washer and dryer, and USB charging ports make for comfort and convenience. Residences are all pre-wired for cable, telephone and data. The Central Heating and cooling is provided by a vertical water source heat pump system, and energy efficient windows are comprised of double-glazed, high performance, Low-E glass.
A suite of amenities includes an attended lobby, Rooftop Terrace, Entertaining Terrace, Party Room, Children's Playroom, Fitness Center and Pet Spa. Attended parking, bike storage and private storage are also available. Located just a few blocks from the 2, 3, A, C and B trains, this is the Manhattan you didn't know you could have. Inside and out, The Rennie gives new meaning to city living.
The complete offering terms are in an offering plan available from the Sponsor. File No. 18-0078
Listing Agent
Brown Harris Stevens Development Marketing LLC License #Z Listed on: 01/24/2023

Property Details
Home Type
- Condominium
Est. Annual Taxes
- $216
Year Built
- Built in 2019 | New Construction
HOA Fees
- $590 Monthly HOA Fees
Parking
- Garage
Home Design
- 508 Sq Ft Home
Laundry
- Laundry in unit
- Washer Dryer Allowed
Additional Features
- 1 Full Bathroom
- South Facing Home
- Central Air
- Property Views
Community Details
- 106 Units
- High-Rise Condominium
- The Rennie Condos
- Central Harlem Subdivision
- 8-Story Property
Listing and Financial Details
- Legal Lot and Block 1224 / 02006
Map
About The Rennie
Home Values in the Area
Average Home Value in this Area
Property History
| Date | Event | Price | Change | Sq Ft Price |
|---|---|---|---|---|
| 05/29/2025 05/29/25 | For Sale | $535,000 | 0.0% | $1,053 / Sq Ft |
| 03/19/2025 03/19/25 | Price Changed | $535,000 | -2.7% | $1,053 / Sq Ft |
| 02/19/2025 02/19/25 | For Sale | $550,000 | 0.0% | $1,083 / Sq Ft |
| 01/24/2025 01/24/25 | Pending | -- | -- | -- |
| 10/26/2023 10/26/23 | For Sale | $550,000 | 0.0% | $1,083 / Sq Ft |
| 10/26/2023 10/26/23 | Off Market | $550,000 | -- | -- |
| 10/12/2023 10/12/23 | For Sale | $550,000 | 0.0% | $1,083 / Sq Ft |
| 10/08/2023 10/08/23 | Off Market | $550,000 | -- | -- |
| 05/17/2023 05/17/23 | For Sale | $550,000 | -- | $1,083 / Sq Ft |
Similar Homes in the area
Source: Real Estate Board of New York (REBNY)
MLS Number: RLS10979309
- 2351 Adam C Powell Blvd Unit PH 16
- 2351 Adam C Powell Blvd Unit 614
- 2351 Adam C Powell Blvd Unit 208
- 2351 Adam C Powell Blvd Unit PH 2
- 2351 Adam C Powell Blvd Unit 204
- 2351 Adam C Powell Blvd Unit PH 29
- 2351 Adam C Powell Blvd Unit 317
- 2351 Adam Clayton Powell Jr Blvd Unit 205
- 2351 Adam Clayton Powell Jr Blvd Unit 315
- 128 W 138th St Unit 3H
- 128 W 138th St Unit 5F
- 128 W 138th St Unit 5-G
- 203 W 138th St
- 2322 Adam C Powell Blvd Unit 1 B
- 218 W 139th St
- 108 W 138th St Unit 5A
- 108 W 138th St Unit 2B
- 108 W 138th St Unit PH6A
- 158 W 136th St
- 229 W 138th St



