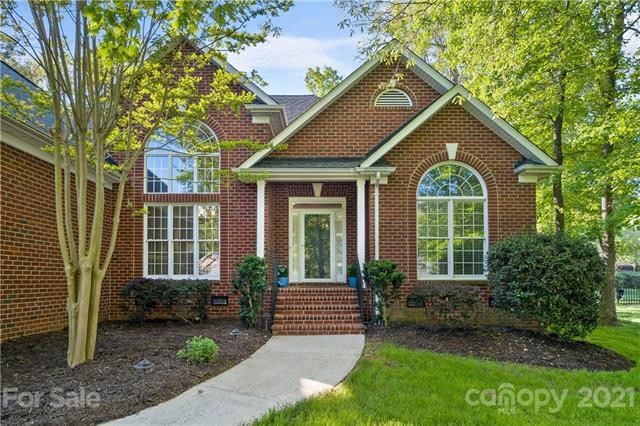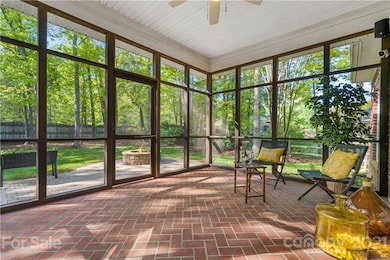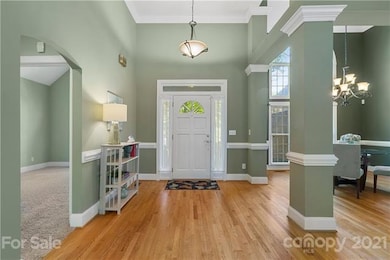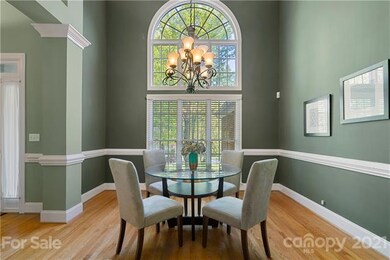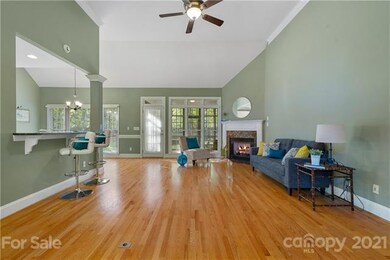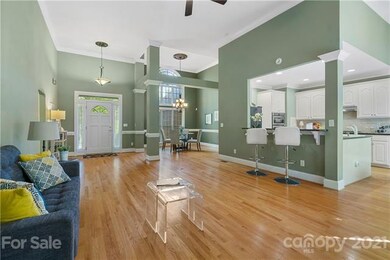
2351 Caernarfon Ln Matthews, NC 28104
Estimated Value: $493,000 - $624,000
Highlights
- Open Floorplan
- Clubhouse
- Ranch Style House
- Stallings Elementary School Rated A
- Pond
- Wood Flooring
About This Home
As of June 2021Meticulous and ready to impress the pickiest buyers! Full Brick RANCH has OPEN floor plan with vaulted ceilings throughout. The screen porch overlooks landscaped fenced yard. The outdoor fire pit and paver patio are perfect for entertaining! Updated kitchen includes Granite, Subway Tile backsplash, Gas cooking, Tall kitchen cabinets and wrap around counter space. Owners suite has bay window, trey ceilings and HUGE closet with built-in shelving. Popular split floor plan offers 2 additional bedrooms and full bath on other side of home. Do not miss the LARGE Laundry room with built-in cabinetry and utility sink. NEW H2O heater and water filtration system. Newer TRANE HVAC system.
Last Agent to Sell the Property
Keller Williams Ballantyne Area License #255484 Listed on: 04/15/2021

Home Details
Home Type
- Single Family
Year Built
- Built in 1998
Lot Details
- Level Lot
HOA Fees
- $37 Monthly HOA Fees
Parking
- Attached Garage
Home Design
- Ranch Style House
Interior Spaces
- 2 Full Bathrooms
- Open Floorplan
- Crawl Space
- Storm Doors
Flooring
- Wood
- Tile
Outdoor Features
- Pond
- Fire Pit
Listing and Financial Details
- Assessor Parcel Number 07-054-739
Community Details
Overview
- Braesael Management Association
Amenities
- Clubhouse
Recreation
- Community Pool
Ownership History
Purchase Details
Home Financials for this Owner
Home Financials are based on the most recent Mortgage that was taken out on this home.Purchase Details
Home Financials for this Owner
Home Financials are based on the most recent Mortgage that was taken out on this home.Purchase Details
Home Financials for this Owner
Home Financials are based on the most recent Mortgage that was taken out on this home.Purchase Details
Home Financials for this Owner
Home Financials are based on the most recent Mortgage that was taken out on this home.Purchase Details
Purchase Details
Home Financials for this Owner
Home Financials are based on the most recent Mortgage that was taken out on this home.Similar Homes in Matthews, NC
Home Values in the Area
Average Home Value in this Area
Purchase History
| Date | Buyer | Sale Price | Title Company |
|---|---|---|---|
| Hopson Nelson Cynthia L | $405,000 | Carolina Title Company Inc | |
| Tuck Sharon D | $270,000 | Chicago Title Insurance Co | |
| Crowell Donnie | $250,000 | None Available | |
| Mangum Robbie | $283,000 | None Available | |
| Miller Aanalisa | $299,000 | None Available | |
| Sides Gary M | $217,500 | -- |
Mortgage History
| Date | Status | Borrower | Loan Amount |
|---|---|---|---|
| Open | Hopson Nelson Cynthia L | $375,250 | |
| Previous Owner | Tuck Sharon D | $250,000 | |
| Previous Owner | Crowell Donnie | $237,500 | |
| Previous Owner | Mangum Robbie | $80,000 | |
| Previous Owner | Allen Aanalisa J | $200,000 | |
| Previous Owner | Sides Gary M | $32,100 | |
| Previous Owner | Sides Gary M | $228,000 | |
| Previous Owner | Sides Gary M | $40,000 | |
| Previous Owner | Sides Gary M | $195,000 | |
| Previous Owner | Sides Gary M | $18,000 | |
| Previous Owner | Sides Gary M | $206,250 |
Property History
| Date | Event | Price | Change | Sq Ft Price |
|---|---|---|---|---|
| 06/08/2021 06/08/21 | Sold | $405,000 | +1.3% | $219 / Sq Ft |
| 04/22/2021 04/22/21 | Pending | -- | -- | -- |
| 04/15/2021 04/15/21 | For Sale | $400,000 | -- | $216 / Sq Ft |
Tax History Compared to Growth
Tax History
| Year | Tax Paid | Tax Assessment Tax Assessment Total Assessment is a certain percentage of the fair market value that is determined by local assessors to be the total taxable value of land and additions on the property. | Land | Improvement |
|---|---|---|---|---|
| 2024 | $3,119 | $356,900 | $72,300 | $284,600 |
| 2023 | $2,987 | $356,900 | $72,300 | $284,600 |
| 2022 | $2,966 | $356,900 | $72,300 | $284,600 |
| 2021 | $2,966 | $356,900 | $72,300 | $284,600 |
| 2020 | $2,959 | $292,900 | $58,000 | $234,900 |
| 2019 | $2,959 | $292,900 | $58,000 | $234,900 |
| 2018 | $2,959 | $292,900 | $58,000 | $234,900 |
| 2017 | $2,987 | $285,500 | $58,000 | $227,500 |
| 2016 | $2,987 | $285,500 | $58,000 | $227,500 |
| 2015 | $3,023 | $285,500 | $58,000 | $227,500 |
| 2014 | $1,753 | $245,480 | $55,000 | $190,480 |
Agents Affiliated with this Home
-
Keller Carolina Group

Seller's Agent in 2021
Keller Carolina Group
Keller Williams Ballantyne Area
(704) 906-1693
259 Total Sales
-
Roslyn Katrowski

Buyer's Agent in 2021
Roslyn Katrowski
Real Broker, LLC
(704) 315-9695
38 Total Sales
Map
Source: Canopy MLS (Canopy Realtor® Association)
MLS Number: CAR3728853
APN: 07-054-739
- 204 Limerick Dr
- 4232 Shannamara Dr
- 5718 Bardsey Ct
- 534 Ballymote Ct
- 1004 Fairbanks Ct
- 4339 Shannamara Dr
- 3506 Cardiff Ln
- 4006 Tremont Dr
- 4637 Shannamara Dr
- 5419 Stevens Mill Rd
- 2110 Capricorn Ave
- 6144 Abergele Ln
- 5401 Stevens Mill Rd
- 6141 Abergele Ln
- 8303 Hemby Wood Dr
- 5102 Candleglow Ct
- 6107 Follow the Trail
- 2009 Atherton Dr
- 5002 Fine Robe Dr
- 6105 Follow the Trail
- 2351 Caernarfon Ln
- 2345 Caernarfon Ln
- 2357 Caernarfon Ln
- 2339 Caernarfon Ln
- 2346 Caernarfon Ln
- 2352 Caernarfon Ln
- 2352 Caernarfon Ln Unit 28
- 2340 Caernarfon Ln
- 4100 Shannamara Dr
- 2333 Caernarfon Ln
- 2334 Caernarfon Ln
- 4101 Shannamara Dr
- 2329 Caernarfon Ln
- 4108 Shannamara Dr
- 2328 Caernarfon Ln
- 6100 Stevens Mill Rd
- 4107 Shannamara Dr
- 4301 Shannamara Dr
- 6016 Stevens Mill Rd
- 6108 Stevens Mill Rd
