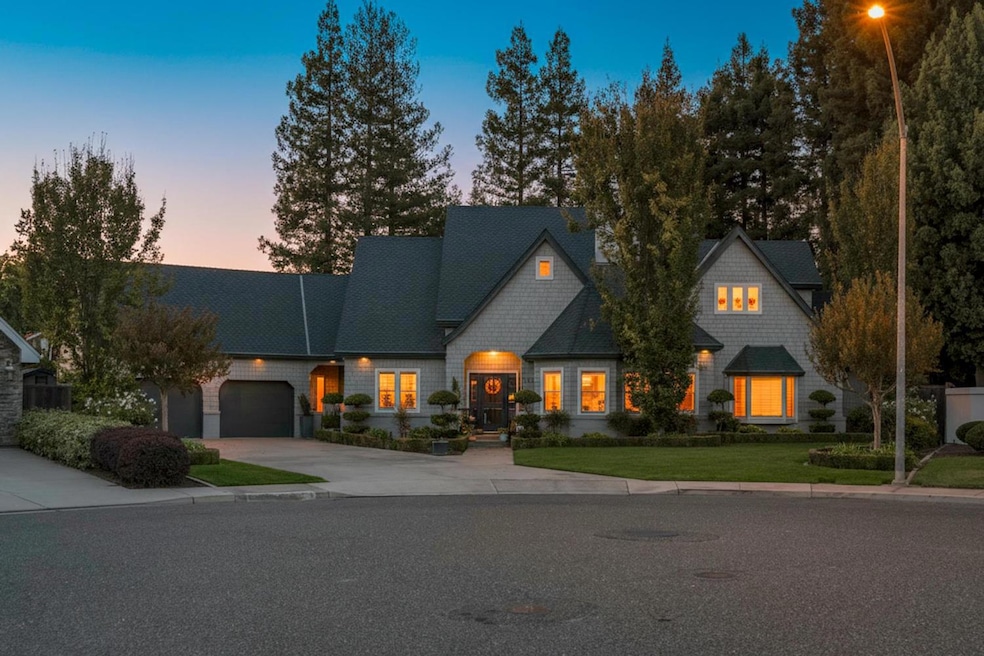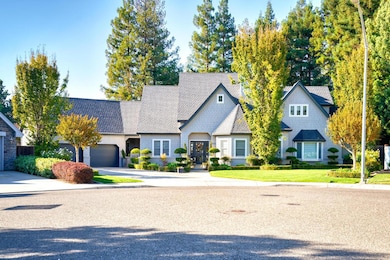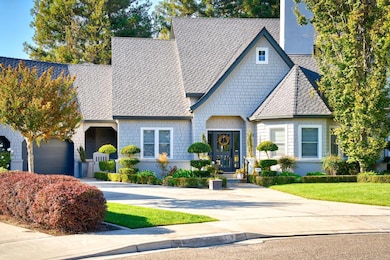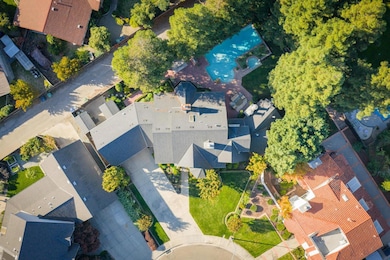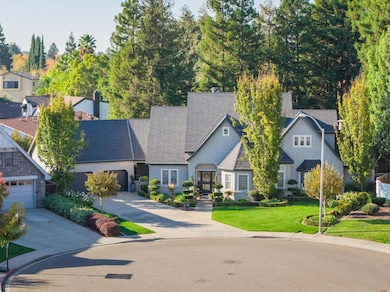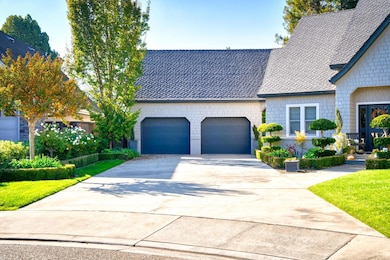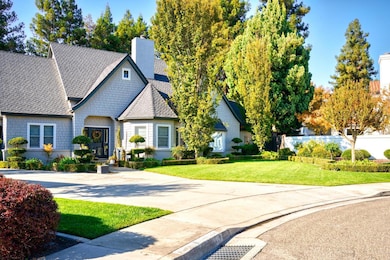2351 Lynborough Ct Turlock, CA 95382
Estimated payment $6,965/month
Highlights
- Hot Property
- In Ground Pool
- Wood Flooring
- Wine Cellar
- Dining Room with Fireplace
- Main Floor Primary Bedroom
About This Home
Welcome to this custom home in East Turlock, thoughtfully designed with comfort, flow, and high-end upgrades throughout. The main level features the primary suite, offering a massive walk-in closet, a walk-in shower with dual shower heads and a steam feature, and a jetted soaking tub positioned next to its own fireplace. The kitchen is built for serious cooking and entertaining, complete with commercial-grade appliances, a five-burner gas stove, dual ovens, a large island, and two dishwashers. Plus, a second staircase off the kitchen provides easy access to the upper level. Upstairs, a spacious bonus room includes a wine cellar and an additional lounge/play area - a versatile space that can be used however you choose. Additional upgrades include a 50-year presidential composition roof, dual-zone HVAC units, and a two-car garage with ultra-quiet doors and extra storage. Step outside to a true outdoor living space featuring a pool, built-in hot tub, outdoor fireplace, built-in grill, and alley access for convenience. If you've been searching for your dream home - one with space, upgrades, and room to entertain - you'll find it here.
Home Details
Home Type
- Single Family
Est. Annual Taxes
- $7,834
Year Built
- Built in 1990
Lot Details
- 0.31 Acre Lot
- Landscaped
- Property is zoned R1
Parking
- 2 Car Attached Garage
- Front Facing Garage
Home Design
- Raised Foundation
- Frame Construction
- Composition Roof
Interior Spaces
- 3,699 Sq Ft Home
- 2-Story Property
- Wet Bar
- Wine Cellar
- Great Room
- Family Room
- Living Room
- Dining Room with Fireplace
- 4 Fireplaces
- Formal Dining Room
- Fire and Smoke Detector
Kitchen
- Double Oven
- Gas Cooktop
- Range Hood
- Dishwasher
- Kitchen Island
Flooring
- Wood
- Carpet
Bedrooms and Bathrooms
- 4 Bedrooms
- Primary Bedroom on Main
- Separate Bedroom Exit
- Walk-In Closet
- Jack-and-Jill Bathroom
- Secondary Bathroom Double Sinks
- Jetted Tub in Primary Bathroom
- Soaking Tub
- Multiple Shower Heads
Laundry
- Laundry in unit
- 220 Volts In Laundry
Pool
- In Ground Pool
- Spa
Utilities
- Forced Air Zoned Heating and Cooling System
Community Details
- No Home Owners Association
Listing and Financial Details
- Assessor Parcel Number 073-020-018-000
Map
Home Values in the Area
Average Home Value in this Area
Tax History
| Year | Tax Paid | Tax Assessment Tax Assessment Total Assessment is a certain percentage of the fair market value that is determined by local assessors to be the total taxable value of land and additions on the property. | Land | Improvement |
|---|---|---|---|---|
| 2025 | $7,834 | $737,540 | $117,274 | $620,266 |
| 2024 | $7,687 | $723,079 | $114,975 | $608,104 |
| 2023 | $7,674 | $708,902 | $112,721 | $596,181 |
| 2022 | $7,575 | $695,003 | $110,511 | $584,492 |
| 2021 | $7,462 | $681,377 | $108,345 | $573,032 |
| 2020 | $7,410 | $674,392 | $107,235 | $567,157 |
| 2019 | $7,284 | $661,170 | $105,133 | $556,037 |
| 2018 | $7,276 | $648,207 | $103,072 | $545,135 |
| 2017 | $7,105 | $635,498 | $101,051 | $534,447 |
| 2016 | $6,632 | $623,038 | $99,070 | $523,968 |
| 2015 | $6,579 | $613,680 | $97,582 | $516,098 |
| 2014 | $6,145 | $568,000 | $125,000 | $443,000 |
Property History
| Date | Event | Price | List to Sale | Price per Sq Ft |
|---|---|---|---|---|
| 11/05/2025 11/05/25 | For Sale | $1,199,950 | -- | $324 / Sq Ft |
Purchase History
| Date | Type | Sale Price | Title Company |
|---|---|---|---|
| Interfamily Deed Transfer | -- | None Available | |
| Interfamily Deed Transfer | -- | None Available | |
| Grant Deed | -- | -- | |
| Individual Deed | -- | -- |
Source: MetroList
MLS Number: 225140598
APN: 073-20-18
- 2375 Alborough Ct
- 1850 Hammond Dr
- 1781 N Johnson Rd
- 2200 E Tuolumne Rd
- 1950 Simon Dr
- 2127 Bristol Park Cir
- 1440 Sherwood Dr
- 1962 Redhawk Cir
- 2575 Kensington Ct
- 1880 Westminster Ln
- 1940 N Berkeley Ave
- 2791 E Tuolumne Rd
- 1943 Alex Way
- 0 Hogin Rd Unit MC25187945
- 0 Hogin Rd Unit 225067168
- 2880 N Quincy Rd
- 2040 Cumberland Dr
- 2504 Wellerman Way
- 1535 Niel Ave
- 2335 E Canal Dr
- 2090 N Berkeley Ave
- 2481 E Canal Dr Unit Sunshine Studio
- 2471 E Canal Dr Unit Sequoia studio
- 1749 N Olive Ave
- 1403 E Monte Vista Ave
- 303 Wayside Dr
- 275 E Minnesota Ave
- 351 E Monte Vista Ave
- 1094 Geer Rd
- 3661 La Mancha Place
- 3155 Niagra St
- 3155 Niagra St
- 3639 Nicole Ct
- 300 Tampa St
- 312 W Main St Unit 2
- 4610 Fosberg Rd
- 4125 Pathway Ln
- 267 W Springer Dr
- 3701 Crowell Rd
- 950 W Zeering Rd
