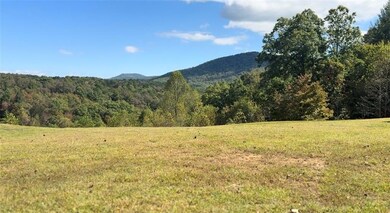2351 Old Dial Rd Morganton, GA 30560
Estimated payment $6,000/month
Highlights
- Hot Property
- 25.13 Acre Lot
- Fireplace in Primary Bedroom
- Barn
- Mountain View
- Deck
About This Home
Welcome to this stunning 6-bedroom, 4.5-bath traditional home set on 25 peaceful acres in beautiful Morganton, Georgia. With 1,200 feet of creek frontage, a barn, and a finished basement, this property perfectly blends classic Southern charm with modern functionality. The main living space offers a separate dining room for family gatherings, while the master suite on the main level features its own fireplace and private access to the covered back deck—the perfect spot to enjoy your morning coffee with a view. A second bedroom on the main level includes its own full bathroom, ideal for guests or multi-generational living. The oversized garage opens into a spacious mudroom/laundry area with ample storage, adding everyday convenience. Downstairs, the finished basement includes a second kitchen, offering even more flexibility for entertaining or separate living quarters. Outside, you’ll find open acreage, mature trees, and the tranquil sounds of the creek flowing through your land. The barn provides space for hobbies, animals, or storage, and there’s plenty of room to roam and explore. Enjoy the peace and privacy of country living—just a short drive to Lake Blue Ridge, local wineries, and the charming shops and restaurants of downtown Blue Ridge.
Listing Agent
Richard Hopkins
ERA Sunrise Realty License #441576 Listed on: 11/13/2025
Home Details
Home Type
- Single Family
Est. Annual Taxes
- $2,427
Year Built
- Built in 2006
Lot Details
- 25.13 Acre Lot
- Mountainous Lot
- Wooded Lot
- Back and Front Yard
Parking
- 2 Car Garage
- Side Facing Garage
- Garage Door Opener
Home Design
- Traditional Architecture
- Combination Foundation
- Shingle Roof
- Ridge Vents on the Roof
- Wood Siding
Interior Spaces
- 7,114 Sq Ft Home
- 3-Story Property
- Crown Molding
- Beamed Ceilings
- Coffered Ceiling
- Ceiling height of 10 feet on the main level
- Mud Room
- Two Story Entrance Foyer
- Family Room with Fireplace
- 2 Fireplaces
- Formal Dining Room
- Wood Flooring
- Mountain Views
Kitchen
- Open to Family Room
- Eat-In Kitchen
- Double Oven
- Dishwasher
- Kitchen Island
- Stone Countertops
Bedrooms and Bathrooms
- 6 Bedrooms | 2 Main Level Bedrooms
- Primary Bedroom on Main
- Fireplace in Primary Bedroom
- Dual Vanity Sinks in Primary Bathroom
- Separate Shower in Primary Bathroom
Laundry
- Laundry in Mud Room
- Laundry Room
- Laundry on main level
Finished Basement
- Finished Basement Bathroom
- Natural lighting in basement
Outdoor Features
- Deck
- Covered Patio or Porch
Farming
- Barn
Utilities
- Central Heating and Cooling System
- Power Generator
- Well
- Septic Tank
Listing and Financial Details
- Assessor Parcel Number 0022 083
Map
Home Values in the Area
Average Home Value in this Area
Tax History
| Year | Tax Paid | Tax Assessment Tax Assessment Total Assessment is a certain percentage of the fair market value that is determined by local assessors to be the total taxable value of land and additions on the property. | Land | Improvement |
|---|---|---|---|---|
| 2024 | $2,427 | $419,453 | $120,344 | $299,109 |
| 2023 | $2,334 | $370,930 | $120,344 | $250,586 |
| 2022 | $2,358 | $374,319 | $120,344 | $253,975 |
| 2021 | $2,430 | $295,219 | $120,344 | $174,875 |
| 2020 | $2,471 | $295,219 | $120,344 | $174,875 |
| 2019 | $2,516 | $295,219 | $120,344 | $174,875 |
| 2016 | $2,189 | $134,252 | $4,606 | $129,646 |
| 2015 | $2,305 | $135,661 | $4,606 | $131,056 |
| 2014 | $2,601 | $158,781 | $4,658 | $154,122 |
| 2013 | -- | $114,366 | $4,658 | $109,708 |
Property History
| Date | Event | Price | List to Sale | Price per Sq Ft | Prior Sale |
|---|---|---|---|---|---|
| 11/13/2025 11/13/25 | For Sale | $1,100,000 | +84.9% | $155 / Sq Ft | |
| 01/27/2017 01/27/17 | Sold | $595,000 | 0.0% | -- | View Prior Sale |
| 01/26/2017 01/26/17 | Pending | -- | -- | -- | |
| 09/26/2016 09/26/16 | For Sale | $595,000 | -- | -- |
Purchase History
| Date | Type | Sale Price | Title Company |
|---|---|---|---|
| Warranty Deed | -- | -- | |
| Warranty Deed | -- | -- | |
| Warranty Deed | $595,000 | -- | |
| Interfamily Deed Transfer | -- | -- | |
| Interfamily Deed Transfer | -- | -- | |
| Interfamily Deed Transfer | -- | -- | |
| Deed | $4,500 | -- | |
| Deed | -- | -- |
Source: First Multiple Listing Service (FMLS)
MLS Number: 7666378
APN: 0022-083
- 1519 Tipton Springs Rd
- 182 Majestic Ln
- LT 62 Waterside Blue Ridge
- 35 Mountain Meadows Cir
- 22 Green Mountain Ct Unit ID1264827P
- 635 Bill Claypool Dr
- 348 the Forest Has Eyes
- 12293 Old Highway 76
- 78 Bluebird Ln
- 1390 Snake Nation Rd Unit ID1310911P
- 174 Lost Valley Ln
- 35 High Point Trail
- 376 Crestview Dr
- 66 Evening Shadows Rd Unit ID1269722P
- 458 Austin St
- 544 E Main St
- 120 Hummingbird Way Unit ID1282660P
- 190 Mckinney St
- 88 Black Gum Ln
- 423 Laurel Creek Rd


