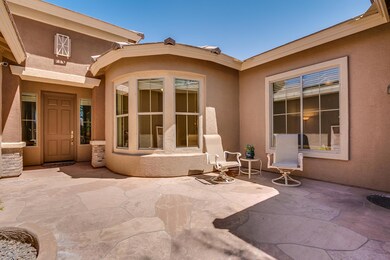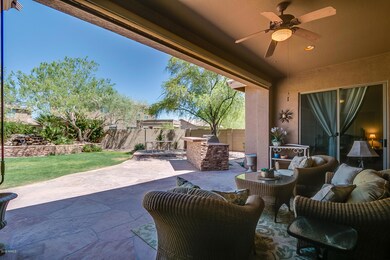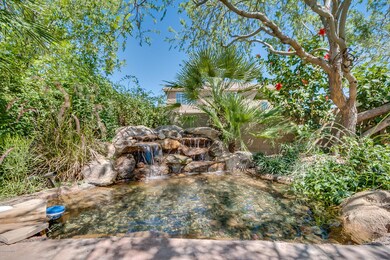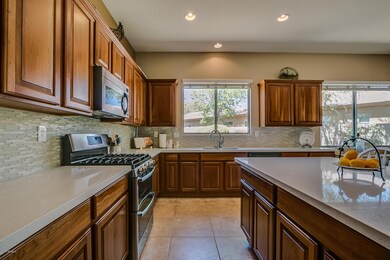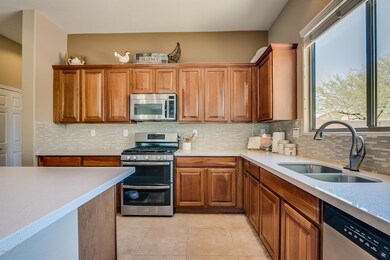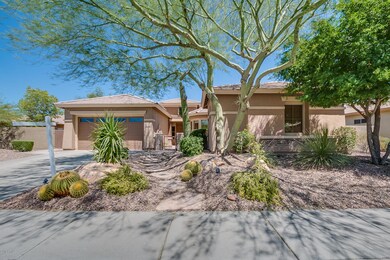
2351 W Sax Canyon Ln Phoenix, AZ 85086
Highlights
- Guest House
- Fitness Center
- Solar Power System
- Diamond Canyon Elementary School Rated A-
- RV Gated
- Clubhouse
About This Home
As of December 2021The beloved Majesty model just gets better with the addition of OWNED SOLAR panels! This home on a huge angled lot has a beautiful backyard with a soothing tropical water feature and grassy area and built-in barbecue. RV gate leads to huge side yard. Covered flagstone patio has full-width roller shade. New Trane A/C units make this home even more efficient! New quartz counters and glass mosaic backsplash in kitchen, along with new sink and new gas double-oven range and beautiful hickory cabinets with pull-outs. All new carpet! Custom master closet. Separate casita with full bath off fully-enclosed courtyard. RING doorbell system + security cameras. Salt-free water softener system. Stainless fridge, red LG W/D with pedestals convey.
Home Details
Home Type
- Single Family
Est. Annual Taxes
- $3,146
Year Built
- Built in 2003
Lot Details
- 0.28 Acre Lot
- Desert faces the front and back of the property
- Block Wall Fence
- Artificial Turf
- Front and Back Yard Sprinklers
- Sprinklers on Timer
- Private Yard
- Grass Covered Lot
HOA Fees
- $85 Monthly HOA Fees
Parking
- 2 Car Direct Access Garage
- Garage Door Opener
- RV Gated
Home Design
- Wood Frame Construction
- Tile Roof
- Stucco
Interior Spaces
- 2,915 Sq Ft Home
- 1-Story Property
- Ceiling Fan
- Fireplace
- Double Pane Windows
Kitchen
- Eat-In Kitchen
- Breakfast Bar
- Built-In Microwave
- Dishwasher
- Kitchen Island
Flooring
- Carpet
- Laminate
- Tile
Bedrooms and Bathrooms
- 5 Bedrooms
- Primary Bathroom is a Full Bathroom
- 3.5 Bathrooms
- Dual Vanity Sinks in Primary Bathroom
- Bathtub With Separate Shower Stall
Laundry
- Laundry in unit
- Dryer
- Washer
Home Security
- Security System Owned
- Intercom
- Smart Home
Outdoor Features
- Covered patio or porch
- Outdoor Fireplace
- Fire Pit
- Built-In Barbecue
Schools
- Diamond Canyon Elementary
- Boulder Creek High School
Utilities
- Refrigerated Cooling System
- Heating System Uses Natural Gas
- Water Filtration System
- Water Softener
- High Speed Internet
- Cable TV Available
Additional Features
- No Interior Steps
- Solar Power System
- Guest House
Listing and Financial Details
- Tax Lot 66
- Assessor Parcel Number 203-40-755
Community Details
Overview
- Association fees include ground maintenance
- Anthem Comm Council Association, Phone Number (623) 742-4562
- Built by Del Webb
- Anthem Unit 47 Subdivision, Majesty + Casita Floorplan
Amenities
- Clubhouse
- Recreation Room
Recreation
- Tennis Courts
- Community Playground
- Fitness Center
- Heated Community Pool
- Bike Trail
Ownership History
Purchase Details
Home Financials for this Owner
Home Financials are based on the most recent Mortgage that was taken out on this home.Purchase Details
Purchase Details
Home Financials for this Owner
Home Financials are based on the most recent Mortgage that was taken out on this home.Purchase Details
Home Financials for this Owner
Home Financials are based on the most recent Mortgage that was taken out on this home.Purchase Details
Home Financials for this Owner
Home Financials are based on the most recent Mortgage that was taken out on this home.Purchase Details
Home Financials for this Owner
Home Financials are based on the most recent Mortgage that was taken out on this home.Similar Homes in the area
Home Values in the Area
Average Home Value in this Area
Purchase History
| Date | Type | Sale Price | Title Company |
|---|---|---|---|
| Interfamily Deed Transfer | -- | Driggs Title Agency Inc | |
| Interfamily Deed Transfer | -- | None Available | |
| Warranty Deed | $390,000 | Empire West Title Agency Llc | |
| Warranty Deed | $218,000 | First American Title Insuran | |
| Interfamily Deed Transfer | -- | Ticor Title Agency Of Az Inc | |
| Interfamily Deed Transfer | -- | Sun Title Agency Co | |
| Corporate Deed | $305,850 | Sun Title Agency Co | |
| Corporate Deed | -- | Sun Title Agency Co |
Mortgage History
| Date | Status | Loan Amount | Loan Type |
|---|---|---|---|
| Open | $258,000 | VA | |
| Closed | $312,000 | New Conventional | |
| Previous Owner | $100,000 | Credit Line Revolving | |
| Previous Owner | $167,500 | New Conventional | |
| Previous Owner | $174,400 | New Conventional | |
| Previous Owner | $310,000 | New Conventional | |
| Previous Owner | $200,000 | Purchase Money Mortgage |
Property History
| Date | Event | Price | Change | Sq Ft Price |
|---|---|---|---|---|
| 12/15/2021 12/15/21 | Sold | $637,000 | +1.9% | $219 / Sq Ft |
| 11/08/2021 11/08/21 | Pending | -- | -- | -- |
| 11/01/2021 11/01/21 | For Sale | $625,000 | +60.3% | $214 / Sq Ft |
| 07/09/2018 07/09/18 | Sold | $390,000 | -1.3% | $134 / Sq Ft |
| 06/01/2018 06/01/18 | For Sale | $395,000 | -- | $136 / Sq Ft |
Tax History Compared to Growth
Tax History
| Year | Tax Paid | Tax Assessment Tax Assessment Total Assessment is a certain percentage of the fair market value that is determined by local assessors to be the total taxable value of land and additions on the property. | Land | Improvement |
|---|---|---|---|---|
| 2025 | $3,087 | $28,748 | -- | -- |
| 2024 | $2,903 | $27,379 | -- | -- |
| 2023 | $2,903 | $48,910 | $9,780 | $39,130 |
| 2022 | $3,868 | $36,520 | $7,300 | $29,220 |
| 2021 | $3,931 | $35,000 | $7,000 | $28,000 |
| 2020 | $3,851 | $32,270 | $6,450 | $25,820 |
| 2019 | $3,778 | $30,180 | $6,030 | $24,150 |
| 2018 | $3,668 | $28,980 | $5,790 | $23,190 |
| 2017 | $3,146 | $28,360 | $5,670 | $22,690 |
| 2016 | $2,825 | $28,230 | $5,640 | $22,590 |
| 2015 | $2,618 | $26,620 | $5,320 | $21,300 |
Agents Affiliated with this Home
-
R
Seller's Agent in 2021
Robert Thomma
West USA Realty
-
Nadine Shaalan

Seller's Agent in 2018
Nadine Shaalan
HomeSmart
(623) 556-6917
44 in this area
71 Total Sales
-
David Rosenfeld

Buyer's Agent in 2018
David Rosenfeld
RE/MAX
(480) 376-5545
54 Total Sales
Map
Source: Arizona Regional Multiple Listing Service (ARMLS)
MLS Number: 5774290
APN: 203-40-755
- 2456 W Clearview Trail Unit 47
- 2528 W Coyote Creek Dr Unit 45
- 2448 W Patagonia Way Unit 43
- 39125 N 25th Ave
- 2586 W Shackleton Dr
- 2140 W Clearview Trail
- 2534 W Fernwood Dr
- 2625 W Desert Hills Dr
- 2342 W Owens Ct Unit 35
- 2527 W Kit Carson Trail Unit 25
- 2658 W Patagonia Way
- 2222 W Morse Ct Unit 37
- 40201 N Hickok Trail
- 40325 N Graham Way Unit 25
- 2724 W Fernwood Dr
- 38913 N 21st Ave
- 40308 N High Noon Way
- 1828 W Hemingway Ln
- 40428 N Rolling Green Way Unit 37
- 40446 N High Noon Way Unit 25

