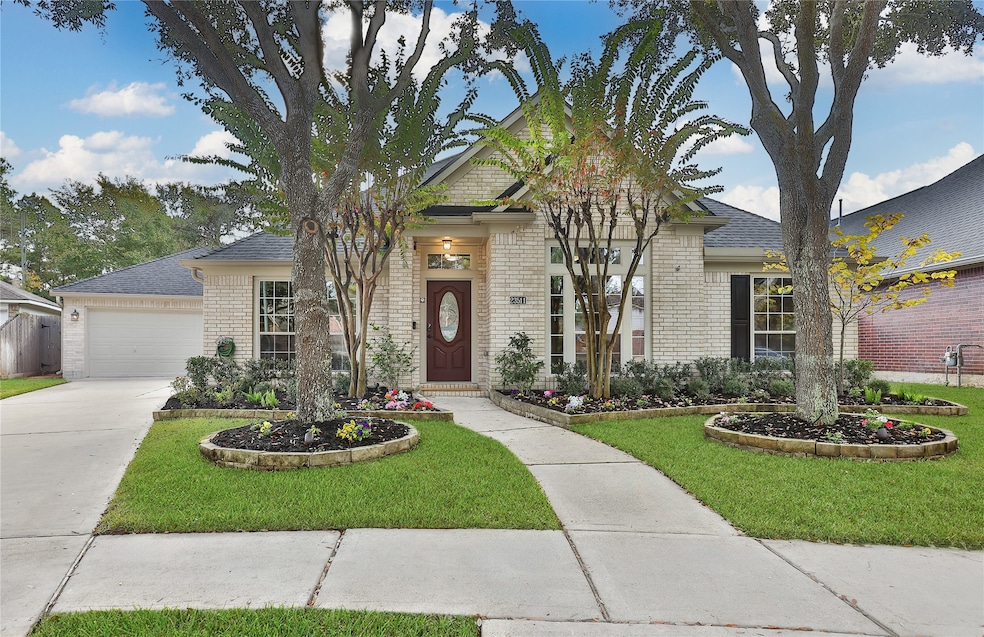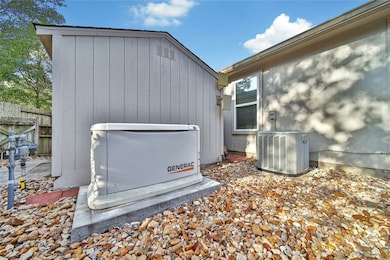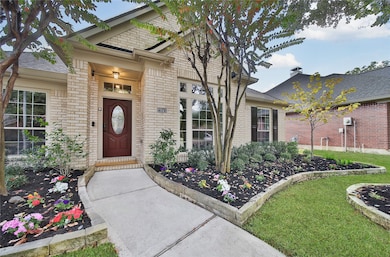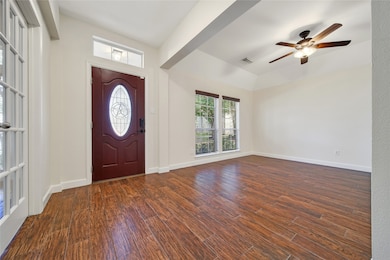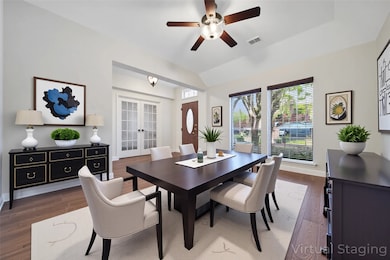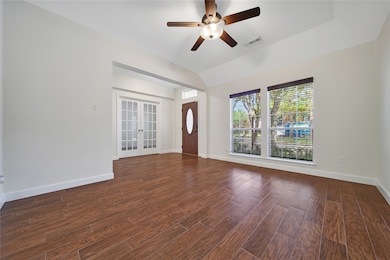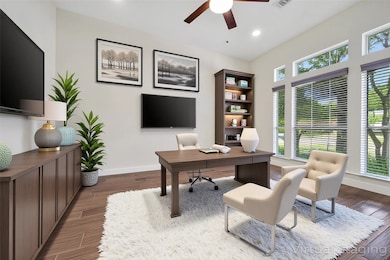Estimated payment $3,992/month
Highlights
- Golf Course Community
- Tennis Courts
- Maid or Guest Quarters
- Michael L. Griffin Elementary School Rated A+
- Media Room
- Deck
About This Home
I'm excited about this one! Customized one-story home with TWO PRIMARY SUITES...it's the perfect floorplan if you have older parents or extended stay guests. 5 BEDROOMS (or 4 with a media room) AND 3.5 BATHS! Wood like tile flooring throughout most of the house. Kitchen updated in 2018 with QUARTZ countertops, DOUBLE OVENS, gas cooktop, under cabinet lighting & appliances. Spacious primary suite with renovated bathroom...OVERSIZED SHOWER. This OPEN FLOORPLAN also includes a formal dining room & STUDY. Secondary bedrooms with WALK-IN CLOSETS. Other recent improvements include : WHOLE HOME GENERATOR & interior paint (2023), Roof (2020), recent fencing, a/c units & furnaces. Double pane windows...energy efficient! Oversized 2 car garage with FLOORED ATTIC STORAGE! Covered back patio. Full sprinkler & French drain. Backyard storage shed. Short walk to the Buffalo Bayou Nature Trail. Zoned for A+ Cinco Ranch JH & HS...super close. Easy access to Grand Parkway, I-10 & the Westpark Tollway.
Open House Schedule
-
Saturday, November 22, 20251:00 to 3:00 pm11/22/2025 1:00:00 PM +00:0011/22/2025 3:00:00 PM +00:00Hosted by Richard MasonAdd to Calendar
Home Details
Home Type
- Single Family
Est. Annual Taxes
- $11,641
Year Built
- Built in 2004
Lot Details
- 10,362 Sq Ft Lot
- Cul-De-Sac
- North Facing Home
- Back Yard Fenced
- Sprinkler System
HOA Fees
- $129 Monthly HOA Fees
Parking
- 2 Car Attached Garage
- Oversized Parking
- Garage Door Opener
Home Design
- Brick Exterior Construction
- Slab Foundation
- Composition Roof
- Wood Siding
- Cement Siding
Interior Spaces
- 2,972 Sq Ft Home
- 1-Story Property
- High Ceiling
- Ceiling Fan
- Entrance Foyer
- Family Room Off Kitchen
- Living Room
- Breakfast Room
- Dining Room
- Media Room
- Home Office
- Utility Room
- Washer and Gas Dryer Hookup
- Fire and Smoke Detector
Kitchen
- Double Oven
- Gas Cooktop
- Dishwasher
- Quartz Countertops
- Pots and Pans Drawers
- Disposal
Flooring
- Carpet
- Tile
Bedrooms and Bathrooms
- 5 Bedrooms
- En-Suite Primary Bedroom
- Maid or Guest Quarters
- Double Vanity
- Bathtub with Shower
- Separate Shower
Eco-Friendly Details
- Energy-Efficient Windows with Low Emissivity
- Energy-Efficient Exposure or Shade
- Energy-Efficient HVAC
- Ventilation
Outdoor Features
- Tennis Courts
- Deck
- Covered Patio or Porch
- Shed
Schools
- Griffin Elementary School
- Cinco Ranch Junior High School
- Cinco Ranch High School
Utilities
- Central Heating and Cooling System
- Power Generator
Community Details
Overview
- Association fees include common areas, recreation facilities
- Cinco Residential Pa Association, Phone Number (281) 559-0408
- Cinco Ranch Subdivision
Amenities
- Picnic Area
Recreation
- Golf Course Community
- Tennis Courts
- Community Basketball Court
- Pickleball Courts
- Community Playground
- Community Pool
- Park
- Trails
Map
Home Values in the Area
Average Home Value in this Area
Tax History
| Year | Tax Paid | Tax Assessment Tax Assessment Total Assessment is a certain percentage of the fair market value that is determined by local assessors to be the total taxable value of land and additions on the property. | Land | Improvement |
|---|---|---|---|---|
| 2025 | $11,543 | $521,595 | $84,500 | $437,095 |
| 2024 | $11,543 | $517,200 | $84,500 | $432,700 |
| 2023 | $11,724 | $511,955 | $65,000 | $446,955 |
| 2022 | $11,819 | $464,870 | $65,000 | $399,870 |
| 2021 | $10,006 | $377,800 | $65,000 | $312,800 |
| 2020 | $9,999 | $373,500 | $63,530 | $309,970 |
| 2019 | $10,383 | $374,770 | $63,530 | $311,240 |
| 2018 | $10,293 | $372,440 | $63,530 | $308,910 |
| 2017 | $9,553 | $345,030 | $63,000 | $282,030 |
| 2016 | $8,203 | $296,300 | $63,000 | $233,300 |
| 2015 | $6,658 | $291,310 | $63,000 | $228,310 |
| 2014 | $6,214 | $269,060 | $63,000 | $206,060 |
Property History
| Date | Event | Price | List to Sale | Price per Sq Ft |
|---|---|---|---|---|
| 11/20/2025 11/20/25 | For Sale | $549,000 | -- | $185 / Sq Ft |
Purchase History
| Date | Type | Sale Price | Title Company |
|---|---|---|---|
| Warranty Deed | -- | None Listed On Document | |
| Interfamily Deed Transfer | -- | None Available | |
| Interfamily Deed Transfer | -- | None Available | |
| Deed | -- | -- | |
| Interfamily Deed Transfer | -- | None Available | |
| Interfamily Deed Transfer | -- | Chicago Title | |
| Interfamily Deed Transfer | -- | None Available | |
| Vendors Lien | -- | Chicago Title | |
| Special Warranty Deed | -- | Chicago Title |
Mortgage History
| Date | Status | Loan Amount | Loan Type |
|---|---|---|---|
| Previous Owner | $150,885 | Fannie Mae Freddie Mac | |
| Closed | $37,721 | No Value Available |
Source: Houston Association of REALTORS®
MLS Number: 10888971
APN: 2290-07-001-0400-914
- 3538 Stanbury Place Ln
- 22926 Haven Field Ct
- 3302 Brinmont Place Ln
- 6915 Monarch Lake Ln
- 7819 Breezeway Bend Ln
- 22715 Bloomridge Cir
- 22803 Rachels Manor Dr
- 23710 Collinford Ct
- 3911 Rose Grove Ln
- 4307 Canfield Oaks Ln
- 5315 Thorngate Ct
- 22514 Downdale Cir
- 23310 Sumners Creek Ct
- 5347 Greenbrae Ln
- 3423 Brinton Trails Ln
- 3415 Brinton Trails Ln
- 7803 Courtney Manor Ln
- 24007 Northshire Ln
- 23003 Two Harbors Glen St
- 5339 Garnetfield Ln
- 23606 Rollinford Ln
- 23703 Banning Point Ct
- 4223 Kimberly Crossing
- 22510 Oak Mist Ln
- 2855 Commercial Center Blvd
- 3415 Brinton Trails Ln
- 7803 Courtney Manor Ln
- 22402 Caroline Chase Ct
- 2727 Commercial Center Blvd Unit 135
- 25222 Boulder Bend Ln
- 2727 Commercial Center Blvd
- 3222 Twinmont Ln
- 5011 Quiet Falls Ct
- 27930 Western Creek Ct
- 27922 Western Creek Ct
- 27918 Western Creek Ct
- 22311 Baron Cove Ln
- 5407 Marble Springs Ln
- 5606 Redgrove Ln
- 3706 Zoeys Way
