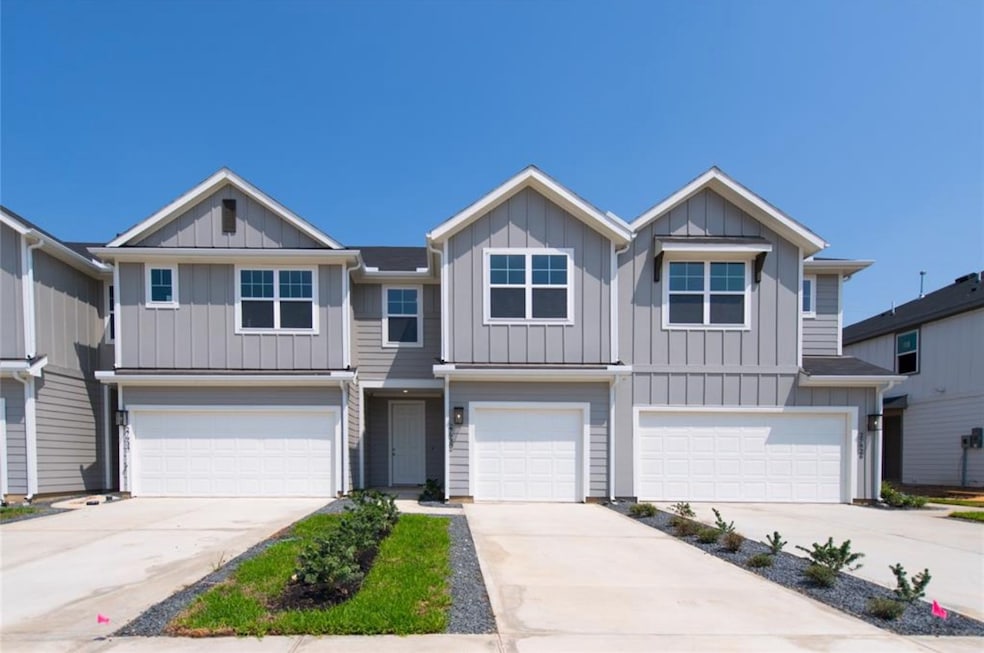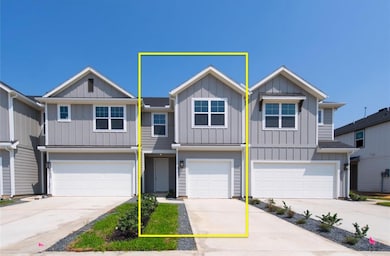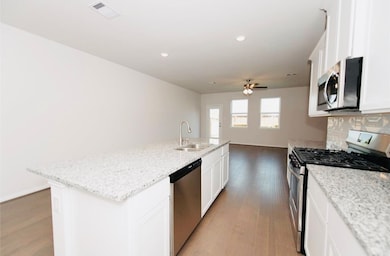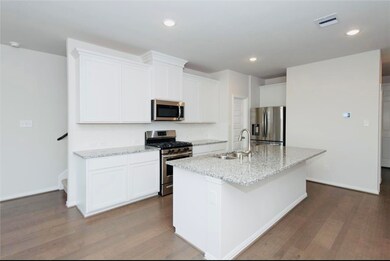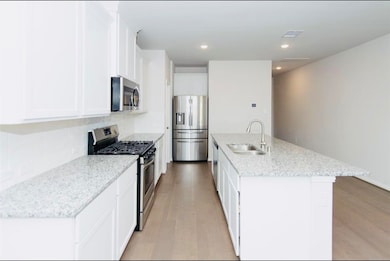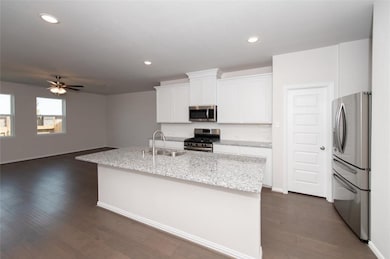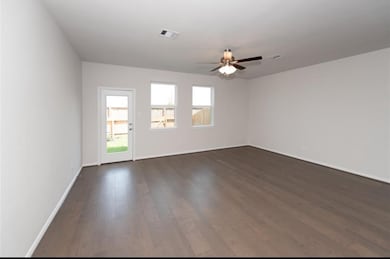27930 Western Creek Ct Katy, TX 77494
Southwest Cinco Ranch Neighborhood
3
Beds
2.5
Baths
1,667
Sq Ft
2,040
Sq Ft Lot
Highlights
- Green Roof
- Home Energy Rating Service (HERS) Rated Property
- Granite Countertops
- Bonnie Holland Elementary School Rated A
- Traditional Architecture
- Community Pool
About This Home
Nestled in the Charming Katy Community, this townhome boasts an open first floor layout merging a spacious family room with a stunning kitchen. The family room features impressive iron wood flooring, while the kitchen is adorned with 42" linen cabinets, Santorini kitchen backsplash, and coastal white granite countertops. Upstairs, the primary suite and secondary bedrooms offer ample space and natural light. The primary bath showcases large fair tiles and a walk-in shower. Enjoy the comfort and style of this amazing property in a desirable neighborhood.
Townhouse Details
Home Type
- Townhome
Est. Annual Taxes
- $8,568
Year Built
- Built in 2023
Lot Details
- 2,040 Sq Ft Lot
Parking
- 1 Car Attached Garage
Home Design
- Traditional Architecture
Interior Spaces
- 1,667 Sq Ft Home
- 2-Story Property
- Ceiling Fan
Kitchen
- Gas Range
- Microwave
- Dishwasher
- Granite Countertops
- Trash Compactor
- Disposal
Bedrooms and Bathrooms
- 3 Bedrooms
Laundry
- Dryer
- Washer
Eco-Friendly Details
- Home Energy Rating Service (HERS) Rated Property
- Green Roof
- ENERGY STAR Qualified Appliances
- Energy-Efficient Lighting
- Energy-Efficient Thermostat
- Ventilation
Schools
- Bryant Elementary School
- Woodcreek Junior High School
- Katy High School
Utilities
- Central Heating and Cooling System
- Heating System Uses Gas
- Programmable Thermostat
Listing and Financial Details
- Property Available on 11/11/25
- Long Term Lease
Community Details
Overview
- Vision Community Management Association
- Trails Of Katy Sec 6 Subdivision
Recreation
- Community Pool
Pet Policy
- No Pets Allowed
Map
Source: Houston Association of REALTORS®
MLS Number: 70066884
APN: 8891-06-001-0520-914
Nearby Homes
- 27942 Western Creek Ct
- 27946 Western Creek Ct
- 27926 Western Creek Ct
- 23118 Enchanted Cactus Dr
- 22518 Silvermist Ln
- 22522 Rippling Shore Ct
- 7218 Spring Meadow Ln
- 22614 Sierra Lake Ct
- 3911 Rose Grove Ln
- 23003 Two Harbors Glen St
- 7507 Emerald Meadow Ct
- 22550 Bristolwood Ct
- 7215 Pembrough Ln
- 7214 Pembrough Ln
- 22630 Cascade Springs Dr
- 6915 Monarch Lake Ln
- 7130 Brockington Dr
- 23323 Two Harbors Glen St
- 22614 Cascade Springs Dr
- 7614 Emerald Meadow Ct
- 27922 Western Creek Ct
- 27918 Western Creek Ct
- 23139 Tranquil Springs Ln
- 22518 Silvermist Ln
- 7106 Marble Springs Dr
- 7038 Cornflower Ln
- 22430 Water Edge Ln
- 23410 Stratsborough Dr
- 22510 Oak Mist Ln
- 7110 Pembrough Ln
- 22311 Baron Cove Ln
- 7110 Yardley Dr
- 23610 Whispering Wind
- 7803 Courtney Manor Ln
- 5615 Bent Arbor Ln
- 22101 Grand Corner Dr
- 25222 Boulder Bend Ln
- 5714 Brennan Ridge Ln
- 5011 Quiet Falls Ct
- 22138 Grand Mist Dr
