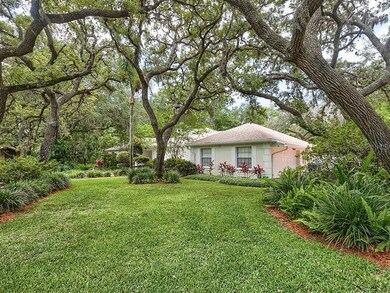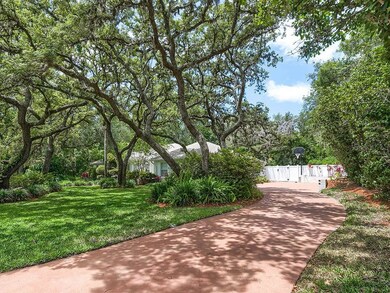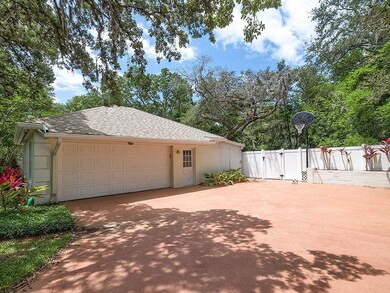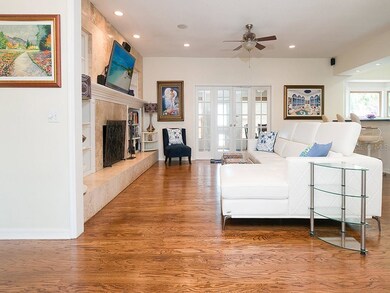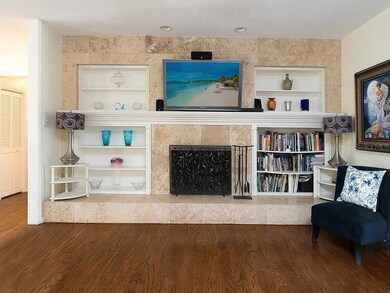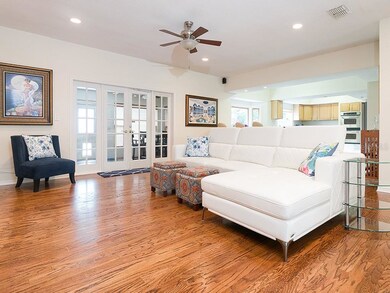
2353 Alligator Creek Rd Clearwater, FL 33765
Coachman NeighborhoodEstimated Value: $1,140,000 - $1,349,000
Highlights
- In Ground Pool
- View of Trees or Woods
- Deck
- Sauna
- Fireplace in Primary Bedroom
- Engineered Wood Flooring
About This Home
As of August 2021This Gorgeous home on one acre has a totally private backyard encompassing a peaceful Resort style atmosphere, featuring a stunning tropical freeform pool, waterfall and wrap around deck, surrounded by an Oasis of natural plants, flowers and trees. Secluded, yet centrally located in Pinellas county, 20 minutes to the Beaches, Airports, Parks, and other amenities. Split Bedroom plan with two large Master suites, each with a private bath. Large storage shed in rear corner of the property, separate workshop area, 2 fireplaces, Sauna, Jacuzzi, on demand hot water, oversized 2 car garage, huge screened porch, beautiful hardwood floors, and numerous improvements including NEW ROOF, well pump, decorative garage floor, soft water filtration, UV air purifiers, plumbing fixtures, security system, and much more. Underground utilities and a huge driveway to store your large RV, boats, campers, several cars, etc. Secluded neighborhood with large lots and unique, million dollar-plus homes. A tropical paradise with total privacy right in the middle of Pinellas county!
Last Listed By
Christopher Milson
License #3276818 Listed on: 07/29/2021
Home Details
Home Type
- Single Family
Est. Annual Taxes
- $7,778
Year Built
- Built in 1979
Lot Details
- 1.03 Acre Lot
- Street terminates at a dead end
- West Facing Home
- Vinyl Fence
- Well Sprinkler System
- Property is zoned E-1
Parking
- 2 Car Attached Garage
- Oversized Parking
- Side Facing Garage
- Garage Door Opener
- Circular Driveway
- Open Parking
Home Design
- Slab Foundation
- Shingle Roof
- Block Exterior
- Stucco
Interior Spaces
- 3,874 Sq Ft Home
- 1-Story Property
- Crown Molding
- High Ceiling
- Ceiling Fan
- Wood Burning Fireplace
- Gas Fireplace
- Shutters
- Blinds
- Living Room with Fireplace
- Formal Dining Room
- Bonus Room
- Storage Room
- Sauna
- Views of Woods
- Crawl Space
- Attic
Kitchen
- Eat-In Kitchen
- Built-In Convection Oven
- Cooktop
- Microwave
- Freezer
- Ice Maker
- Dishwasher
- Stone Countertops
- Disposal
Flooring
- Engineered Wood
- Ceramic Tile
Bedrooms and Bathrooms
- 5 Bedrooms
- Fireplace in Primary Bedroom
- Walk-In Closet
- 4 Full Bathrooms
Laundry
- Laundry Room
- Dryer
- Washer
Home Security
- Home Security System
- Fire and Smoke Detector
Pool
- In Ground Pool
- Gunite Pool
- Above Ground Spa
- Pool Deck
Outdoor Features
- Deck
- Separate Outdoor Workshop
- Shed
Schools
- Eisenhower Elementary School
- Safety Harbor Middle School
- Clearwater High School
Utilities
- Central Air
- Heating System Uses Natural Gas
- Underground Utilities
- Natural Gas Connected
- Well
- Tankless Water Heater
- Gas Water Heater
- Water Softener
- Cable TV Available
Community Details
- No Home Owners Association
- Coachman Hill Estates Subdivision
Listing and Financial Details
- Homestead Exemption
- Visit Down Payment Resource Website
- Legal Lot and Block 17 / A
- Assessor Parcel Number 07-29-16-16835-001-0170
Ownership History
Purchase Details
Purchase Details
Home Financials for this Owner
Home Financials are based on the most recent Mortgage that was taken out on this home.Purchase Details
Home Financials for this Owner
Home Financials are based on the most recent Mortgage that was taken out on this home.Purchase Details
Purchase Details
Home Financials for this Owner
Home Financials are based on the most recent Mortgage that was taken out on this home.Purchase Details
Home Financials for this Owner
Home Financials are based on the most recent Mortgage that was taken out on this home.Similar Homes in the area
Home Values in the Area
Average Home Value in this Area
Purchase History
| Date | Buyer | Sale Price | Title Company |
|---|---|---|---|
| Munson Family Trust | -- | Berlin Patten Ebling Pllc | |
| Noll Lindsey C | $975,000 | Fidelity Natl Ttl Of Fl Inc | |
| Williams Sharon E | $499,000 | Suncoast Title Of Clearwater | |
| Izzolo James | $396,000 | None Available | |
| Desimone Carrie A | $650,000 | Fidelity National Title Insu | |
| Mcmurtrey Thomas B | $235,000 | -- |
Mortgage History
| Date | Status | Borrower | Loan Amount |
|---|---|---|---|
| Previous Owner | Noll Lindsey C | $876,000 | |
| Previous Owner | Williams Sharon E | $345,000 | |
| Previous Owner | Williams Sharon E | $400,000 | |
| Previous Owner | Williams Sharon E | $25,000 | |
| Previous Owner | Williams Sharon E | $300,000 | |
| Previous Owner | Cameron Carrie | $270,000 | |
| Previous Owner | Desimone Carrie A | $520,000 | |
| Previous Owner | Mcmurtrey Thomas B | $110,000 | |
| Previous Owner | Mcmurtrey Thomas B | $100,000 | |
| Previous Owner | Mcmurtrey Thomas B | $85,000 |
Property History
| Date | Event | Price | Change | Sq Ft Price |
|---|---|---|---|---|
| 08/31/2021 08/31/21 | Sold | $975,000 | +2.7% | $252 / Sq Ft |
| 08/01/2021 08/01/21 | Pending | -- | -- | -- |
| 07/29/2021 07/29/21 | For Sale | $949,000 | -- | $245 / Sq Ft |
Tax History Compared to Growth
Tax History
| Year | Tax Paid | Tax Assessment Tax Assessment Total Assessment is a certain percentage of the fair market value that is determined by local assessors to be the total taxable value of land and additions on the property. | Land | Improvement |
|---|---|---|---|---|
| 2024 | $13,983 | $825,326 | -- | -- |
| 2023 | $13,983 | $801,287 | $0 | $0 |
| 2022 | $13,823 | $777,949 | $0 | $0 |
| 2021 | $7,727 | $422,966 | $0 | $0 |
| 2020 | $7,778 | $417,126 | $0 | $0 |
| 2019 | $7,721 | $407,748 | $0 | $0 |
| 2018 | $7,706 | $400,145 | $0 | $0 |
| 2017 | $7,645 | $391,915 | $0 | $0 |
| 2016 | $7,585 | $383,854 | $0 | $0 |
| 2015 | $7,689 | $381,186 | $0 | $0 |
| 2014 | $7,649 | $378,161 | $0 | $0 |
Agents Affiliated with this Home
-

Seller's Agent in 2021
Christopher Milson
-
Deborah Gonska

Buyer's Agent in 2021
Deborah Gonska
CHARLES RUTENBERG REALTY INC
(727) 492-1114
1 in this area
26 Total Sales
Map
Source: Stellar MLS
MLS Number: U8123488
APN: 07-29-16-16835-001-0170
- 2280 Mackenzie Ct
- 1135 Candler Rd
- 888 Forest Glen Rd
- 734 Lake Forest Rd
- 708 7th St
- 816 8th St
- 1600 N Old Coachman Rd Unit 709
- 1600 N Old Coachman Rd Unit 311
- 1600 N Old Coachman Rd Unit 706
- 2255 S Lagoon Cir
- 1622 El Tair Trail
- 404 Oakmount Rd
- 2271 Terrace Dr N
- 829 Lantern Way
- 1748 Ragland Ave
- 2353 Dora Dr
- 897 Lantern Way Unit 101
- 2060 Marilyn St Unit 121
- 2060 Marilyn St Unit 133
- 2060 Marilyn St Unit 241
- 2353 Alligator Creek Rd
- 2301 Alligator Creek Rd
- 1199 Alligator Creek Rd
- 2295 Alligator Creek Rd
- 2394 Alligator Creek Rd
- 2292 Mackenzie Ct
- 2300 Alligator Creek Rd
- 2352 Alligator Creek Rd
- 2330 NE Coachman Rd
- 2256 Mackenzie Ct
- 2314 NE Coachman Rd
- 933 Bo Martineau Km 2 6
- 0 Confidential St Unit U7440180
- 2250 Mackenzie Ct
- 2287 Alligator Creek Rd
- 2350 NE Coachman Rd
- Lot 7 Mackenzie Ct
- 2271 Alligator Creek Rd
- 2360 NE Coachman Rd
- 2286 Alligator Creek Rd

