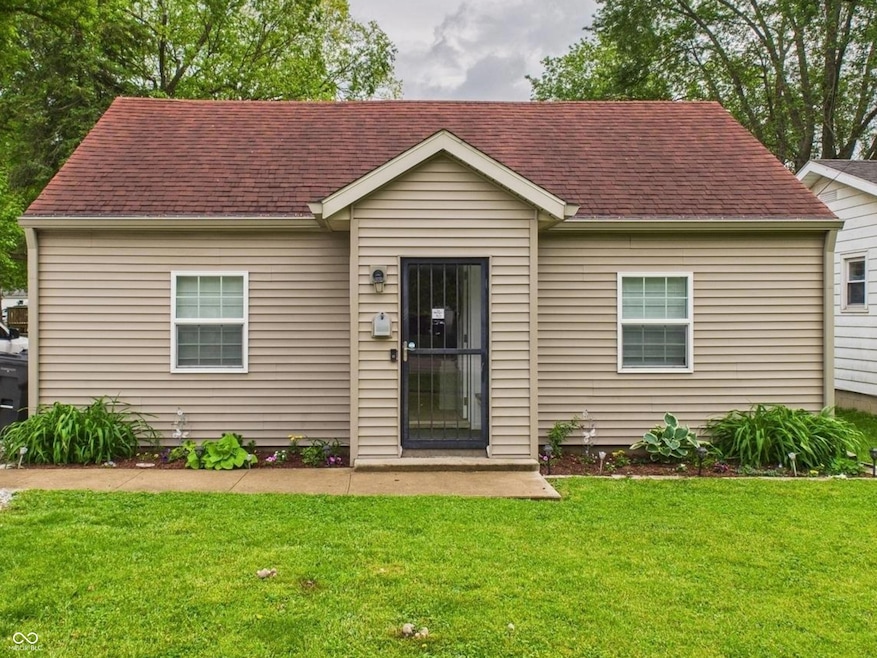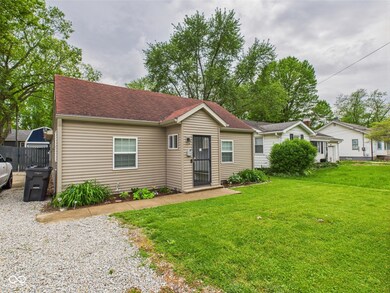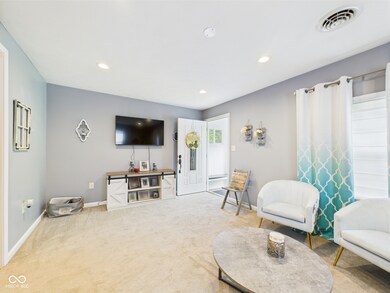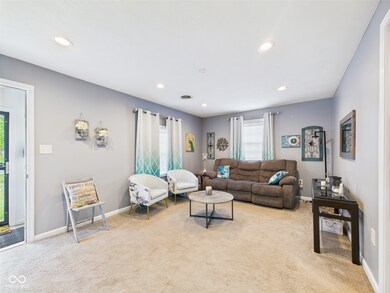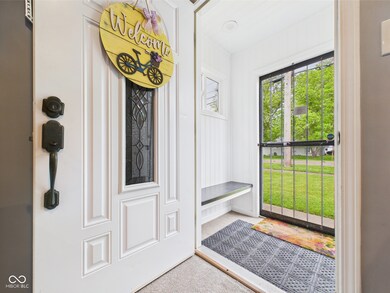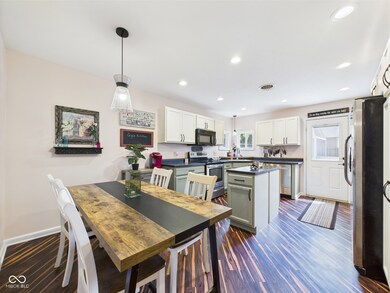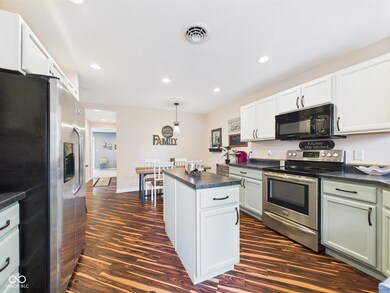
2353 E 10th St Anderson, IN 46012
Highlights
- Mature Trees
- Traditional Architecture
- Woodwork
- Deck
- No HOA
- Walk-In Closet
About This Home
As of June 2025Welcome home to this beautifully updated 2bd/1ba home on the east side. It is thoughtfully laid out and has a lot of hidden square footage that you don't see from the exterior. This home was completely remodeled in 2016 with a new roof, windows, HVAC, kitchen, bathroom, flooring, plumbing, and electrical. The primary bedroom is massive and boasts a large walk-in closet. The eat-in kitchen is packed with charm and tons of storage. The large backyard with a deck is the perfect place to host gatherings and has a new privacy fence completed in 2022, along with an oversized shed for extra storage. Come take a look! This home offers so much more than initially meets the eye and it won't last long!
Last Agent to Sell the Property
RE/MAX Real Estate Solutions Brokerage Email: erica@soldbycombs.com License #RB21000391 Listed on: 05/19/2025

Home Details
Home Type
- Single Family
Est. Annual Taxes
- $678
Year Built
- Built in 1946 | Remodeled
Lot Details
- 6,600 Sq Ft Lot
- Mature Trees
Home Design
- Traditional Architecture
- Block Foundation
- Vinyl Siding
Interior Spaces
- 1,280 Sq Ft Home
- 1-Story Property
- Woodwork
- Vinyl Clad Windows
- Combination Kitchen and Dining Room
- Utility Room
Kitchen
- Electric Oven
- Built-In Microwave
- Dishwasher
- Kitchen Island
Flooring
- Carpet
- Vinyl Plank
- Vinyl
Bedrooms and Bathrooms
- 2 Bedrooms
- Walk-In Closet
- 1 Full Bathroom
- Dual Vanity Sinks in Primary Bathroom
Laundry
- Laundry on main level
- Dryer
- Washer
Outdoor Features
- Deck
- Shed
Utilities
- Forced Air Heating System
- Electric Water Heater
Community Details
- No Home Owners Association
- Fairfax Subdivision
Listing and Financial Details
- Legal Lot and Block 014 / 17
- Assessor Parcel Number 481217200153000003
- Seller Concessions Offered
Ownership History
Purchase Details
Home Financials for this Owner
Home Financials are based on the most recent Mortgage that was taken out on this home.Purchase Details
Home Financials for this Owner
Home Financials are based on the most recent Mortgage that was taken out on this home.Similar Homes in Anderson, IN
Home Values in the Area
Average Home Value in this Area
Purchase History
| Date | Type | Sale Price | Title Company |
|---|---|---|---|
| Warranty Deed | -- | Absolute Title Inc | |
| Warranty Deed | $117,000 | Hall Render Killian Heath & Ly |
Mortgage History
| Date | Status | Loan Amount | Loan Type |
|---|---|---|---|
| Open | $7,750 | No Value Available | |
| Open | $150,000 | New Conventional | |
| Previous Owner | $85,000 | New Conventional |
Property History
| Date | Event | Price | Change | Sq Ft Price |
|---|---|---|---|---|
| 06/18/2025 06/18/25 | Sold | $155,000 | +6.9% | $121 / Sq Ft |
| 05/21/2025 05/21/25 | Pending | -- | -- | -- |
| 05/19/2025 05/19/25 | For Sale | $145,000 | +23.9% | $113 / Sq Ft |
| 02/04/2022 02/04/22 | Sold | $117,000 | +1.8% | $91 / Sq Ft |
| 01/07/2022 01/07/22 | Pending | -- | -- | -- |
| 01/05/2022 01/05/22 | For Sale | $114,900 | -- | $90 / Sq Ft |
Tax History Compared to Growth
Tax History
| Year | Tax Paid | Tax Assessment Tax Assessment Total Assessment is a certain percentage of the fair market value that is determined by local assessors to be the total taxable value of land and additions on the property. | Land | Improvement |
|---|---|---|---|---|
| 2024 | $679 | $64,300 | $8,300 | $56,000 |
| 2023 | $636 | $58,900 | $7,900 | $51,000 |
| 2022 | $584 | $59,300 | $7,800 | $51,500 |
| 2021 | $1,236 | $54,600 | $7,800 | $46,800 |
| 2020 | $1,124 | $49,500 | $7,400 | $42,100 |
| 2019 | $1,098 | $48,300 | $7,400 | $40,900 |
| 2018 | $1,038 | $44,700 | $7,400 | $37,300 |
| 2017 | $890 | $44,200 | $7,400 | $36,800 |
| 2016 | $872 | $43,300 | $7,400 | $35,900 |
| 2014 | $554 | $27,500 | $7,400 | $20,100 |
| 2013 | $554 | $27,500 | $7,400 | $20,100 |
Agents Affiliated with this Home
-
Erica Combs
E
Seller's Agent in 2025
Erica Combs
RE/MAX Real Estate Solutions
(765) 606-1612
32 in this area
44 Total Sales
-
Adam Hartley
A
Buyer's Agent in 2025
Adam Hartley
RE/MAX Edge
(765) 620-0101
5 in this area
30 Total Sales
-
R
Seller's Agent in 2022
Rachel Ellis
RE/MAX
Map
Source: MIBOR Broker Listing Cooperative®
MLS Number: 22039694
APN: 48-12-17-200-153.000-003
