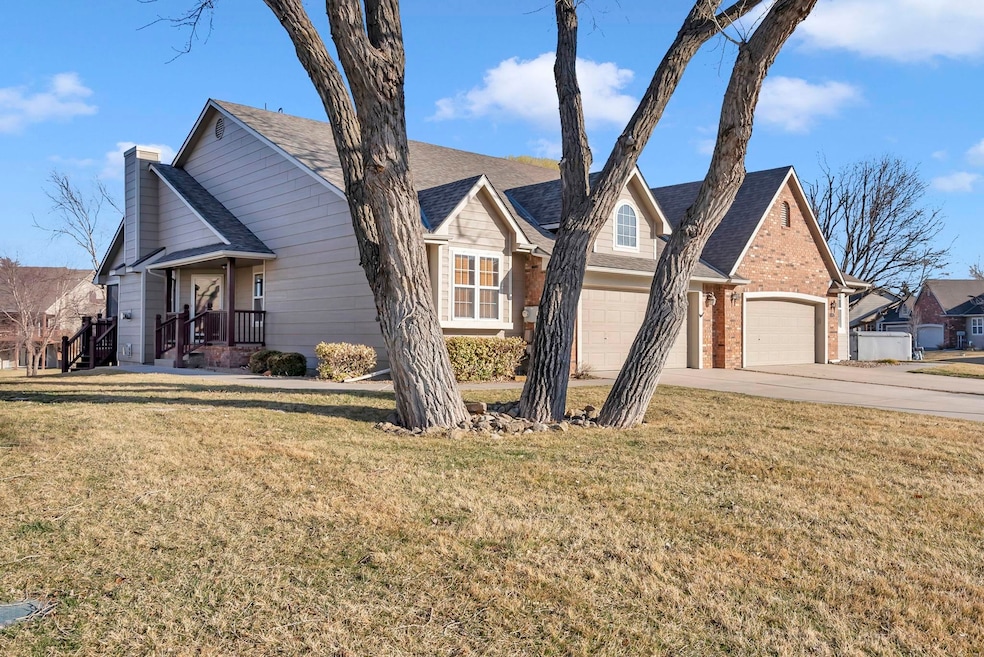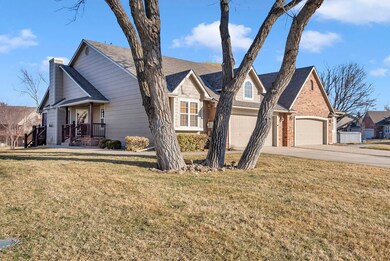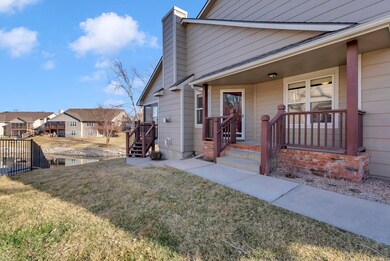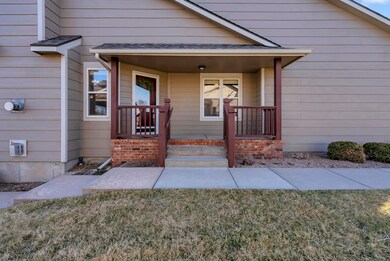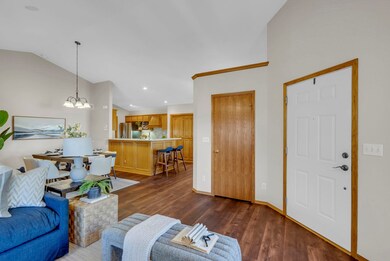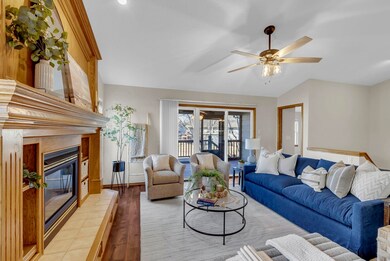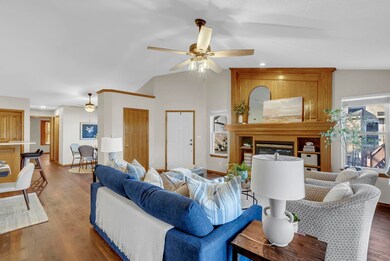
2353 N Lighthouse Cove Wichita, KS 67205
Barefoot Bay NeighborhoodHighlights
- Waterfront
- Covered Deck
- Family Room with Fireplace
- Maize South Elementary School Rated A-
- Pond
- Recreation Room
About This Home
As of April 2025COMPLETELY REMODELED AND MOVE-IN READY!!! Peaceful Twin Home Retreat with Private Fishing Pond Views! Imagine waking up each morning and stepping onto your screened-in patio, where the beauty of mature trees and a peaceful pond create a private oasis just beyond your doorstep. This twin home offers a seamless blend of comfort and elegance, starting with the luxurious primary suite. Choose between a relaxing spa bath or a zero-entry Onyx shower in the well-appointed ensuite, complete with a quartz dual-sink vanity that exudes the feel of a five-star retreat. The spacious bedroom easily accommodates a king-size bed, ensuring restful nights in your tranquil haven. Throughout the main level, wood-look luxury vinyl plank flooring adds both warmth and durability. The kitchen is a dream for any home chef, featuring new quartz countertops with generous prep space, included appliances, and a convenient pantry for storage. A charming breakfast nook off the kitchen provides the perfect spot for sipping morning coffee while taking in the seasonal views. The cozy living room, centered around a gas fireplace, offers a relaxing space to unwind. A second bedroom on the main floor is ideal for guests or a home office, with a full guest bath nearby for added convenience. Downstairs, the newly carpeted walkout basement extends the home’s versatility, featuring an expansive second suite with an adjoining bath, making it a private retreat for guests. With terra cotta tile floors in both primary baths and ample storage space, every detail of this home is designed for comfort and functionality. Step outside to a private seating area, where guests can enjoy a moment of solitude amidst the serene surroundings. On a beautiful Kansas evening, take a leisurely walk to 6S Steakhouse to enjoy a fine dining experience, then stroll home under the stars and unwind with a nightcap on your screened-in balcony patio. The home is conveniently located with easy highway access and nearby shopping, making errands and entertainment a breeze. Plus, enjoy a low-maintenance lifestyle with HOA dues covering lawn care, trash pickup, and access to the neighborhood lake, where residents can relax and enjoy fishing in a scenic setting. This thoughtfully designed home provides the perfect balance of nature, luxury, and convenience. Schedule your showing today!
Last Agent to Sell the Property
Berkshire Hathaway PenFed Realty Brokerage Phone: 316-200-1519 License #00242887 Listed on: 03/13/2025

Home Details
Home Type
- Single Family
Est. Annual Taxes
- $3,663
Year Built
- Built in 1998
Lot Details
- 7,405 Sq Ft Lot
- Waterfront
- Cul-De-Sac
- Sprinkler System
HOA Fees
- $112 Monthly HOA Fees
Parking
- 2 Car Garage
Home Design
- Patio Home
- Composition Roof
Interior Spaces
- 1-Story Property
- Wired For Sound
- Vaulted Ceiling
- Ceiling Fan
- Gas Fireplace
- Family Room with Fireplace
- Living Room
- Dining Room
- Recreation Room
- Screened Porch
- Walk-Out Basement
- Storm Doors
Kitchen
- Dishwasher
- Disposal
Flooring
- Carpet
- Luxury Vinyl Tile
Bedrooms and Bathrooms
- 3 Bedrooms
- Walk-In Closet
- 3 Full Bathrooms
Laundry
- Laundry Room
- Laundry on main level
- 220 Volts In Laundry
Outdoor Features
- Pond
- Covered Deck
- Patio
Schools
- Maize
- Maize South High School
Utilities
- Humidifier
- Forced Air Heating and Cooling System
- Heating System Uses Natural Gas
Community Details
- Association fees include lawn service, snow removal, trash
- $200 HOA Transfer Fee
- Horseshoe Lake Subdivision
- Greenbelt
Listing and Financial Details
- Assessor Parcel Number 132-03-0-42-02-006.01
Ownership History
Purchase Details
Home Financials for this Owner
Home Financials are based on the most recent Mortgage that was taken out on this home.Purchase Details
Purchase Details
Purchase Details
Similar Homes in Wichita, KS
Home Values in the Area
Average Home Value in this Area
Purchase History
| Date | Type | Sale Price | Title Company |
|---|---|---|---|
| Warranty Deed | -- | Security 1St Title | |
| Warranty Deed | -- | Security 1St Title | |
| Warranty Deed | -- | Security 1St Title | |
| Warranty Deed | -- | None Available |
Mortgage History
| Date | Status | Loan Amount | Loan Type |
|---|---|---|---|
| Previous Owner | $310,000 | New Conventional |
Property History
| Date | Event | Price | Change | Sq Ft Price |
|---|---|---|---|---|
| 04/11/2025 04/11/25 | Sold | -- | -- | -- |
| 03/30/2025 03/30/25 | Pending | -- | -- | -- |
| 03/13/2025 03/13/25 | For Sale | $375,000 | +22.0% | $142 / Sq Ft |
| 12/20/2024 12/20/24 | Sold | -- | -- | -- |
| 11/18/2024 11/18/24 | Pending | -- | -- | -- |
| 10/14/2024 10/14/24 | For Sale | $307,500 | 0.0% | $126 / Sq Ft |
| 09/15/2024 09/15/24 | Pending | -- | -- | -- |
| 08/26/2024 08/26/24 | Price Changed | $307,500 | -1.6% | $126 / Sq Ft |
| 08/10/2024 08/10/24 | Price Changed | $312,500 | -2.3% | $128 / Sq Ft |
| 04/25/2024 04/25/24 | For Sale | $319,900 | 0.0% | $131 / Sq Ft |
| 04/03/2024 04/03/24 | Pending | -- | -- | -- |
| 04/02/2024 04/02/24 | For Sale | $319,900 | -- | $131 / Sq Ft |
Tax History Compared to Growth
Tax History
| Year | Tax Paid | Tax Assessment Tax Assessment Total Assessment is a certain percentage of the fair market value that is determined by local assessors to be the total taxable value of land and additions on the property. | Land | Improvement |
|---|---|---|---|---|
| 2025 | $3,668 | $30,901 | $7,878 | $23,023 |
| 2023 | $3,668 | $30,901 | $5,095 | $25,806 |
| 2022 | $3,359 | $27,589 | $4,807 | $22,782 |
| 2021 | $3,207 | $26,278 | $4,577 | $21,701 |
| 2020 | $3,051 | $25,024 | $4,577 | $20,447 |
| 2019 | $2,962 | $24,300 | $4,577 | $19,723 |
| 2018 | $2,788 | $22,920 | $4,934 | $17,986 |
| 2017 | $2,805 | $0 | $0 | $0 |
| 2016 | $2,668 | $0 | $0 | $0 |
| 2015 | -- | $0 | $0 | $0 |
| 2014 | -- | $0 | $0 | $0 |
Agents Affiliated with this Home
-
Rhonda Castrisos

Seller's Agent in 2025
Rhonda Castrisos
Berkshire Hathaway PenFed Realty
(316) 200-1519
1 in this area
34 Total Sales
-
Scott Stremel

Seller's Agent in 2024
Scott Stremel
Berkshire Hathaway PenFed Realty
(316) 518-9083
1 in this area
91 Total Sales
Map
Source: South Central Kansas MLS
MLS Number: 652062
APN: 132-03-0-42-02-006.01
- 2340 N Lighthouse Cove
- 2258 N Lighthouse Cove
- 2326 N Lakeway Cir
- 3629 Lakeway Ct
- 2806 N Anna St
- West of W 23rd St and Hoover St
- 6907 W Garden Ridge Ct
- 2634 N North Shore Cir
- 5451 W 26th Ct
- 5407 W 26th Ct N
- 5115 W 26th Ct N
- 2412 N Doris Cir
- 2799 N Curtis Ct
- 2791 N Curtis Ct
- 2237 N Emmalyn Cir
- 2233 N Emmalyn Cir
- 2229 N Emmalyn Cir
- 2225 N Emmalyn Ct
- 2908 N Gulf Breeze St
- 4835 W Brisco St
