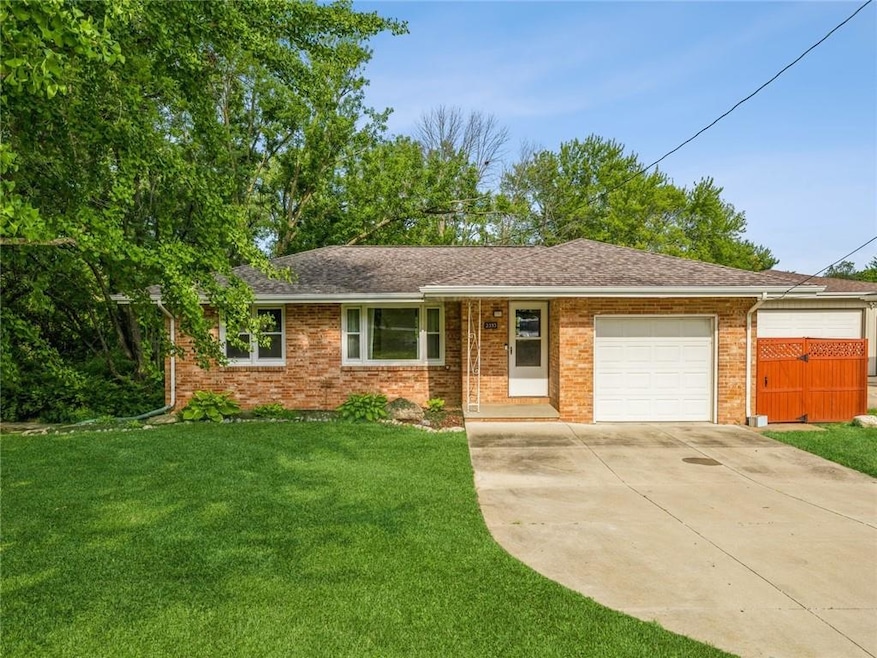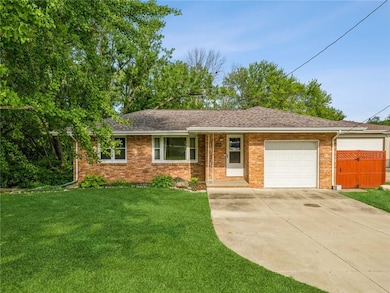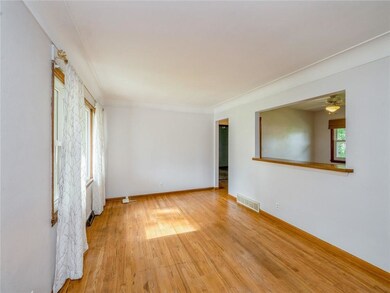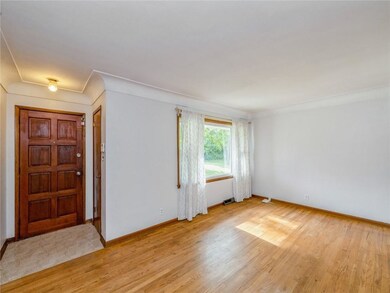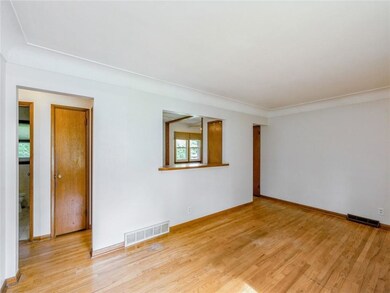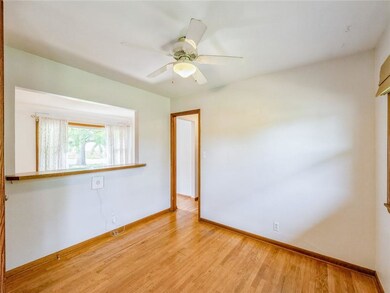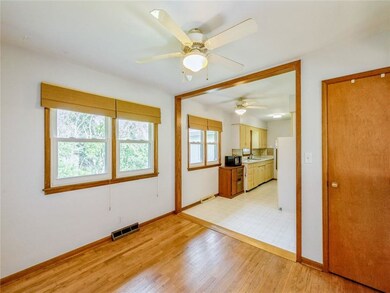
2353 SE 11th St West Des Moines, IA 50265
Estimated Value: $188,000 - $314,000
Highlights
- Ranch Style House
- Wood Flooring
- No HOA
- Jordan Creek Elementary School Rated A-
- 1 Fireplace
- Forced Air Heating and Cooling System
About This Home
As of July 2022This home is located at 2353 SE 11th St, West Des Moines, IA 50265 since 12 July 2022 and is currently estimated at $252,768, approximately $317 per square foot. This property was built in 1962. 2353 SE 11th St is a home located in Polk County with nearby schools including Jordan Creek Elementary School, Stilwell Junior High School, and Valley Southwoods Freshman High School.
Home Details
Home Type
- Single Family
Est. Annual Taxes
- $3,044
Year Built
- Built in 1962
Lot Details
- 0.37 Acre Lot
- Lot Dimensions are 80x200
Home Design
- Ranch Style House
- Brick Exterior Construction
- Block Foundation
- Asphalt Shingled Roof
Interior Spaces
- 796 Sq Ft Home
- 1 Fireplace
- Family Room
- Dining Area
- Unfinished Basement
- Walk-Out Basement
Kitchen
- Stove
- Microwave
Flooring
- Wood
- Carpet
- Vinyl
Bedrooms and Bathrooms
- 2 Main Level Bedrooms
- 1 Bathroom
Laundry
- Dryer
- Washer
Parking
- 1 Car Attached Garage
- Gravel Driveway
Utilities
- Forced Air Heating and Cooling System
- Septic Tank
Community Details
- No Home Owners Association
Listing and Financial Details
- Assessor Parcel Number 32000655004000
Similar Homes in the area
Home Values in the Area
Average Home Value in this Area
Mortgage History
| Date | Status | Borrower | Loan Amount |
|---|---|---|---|
| Closed | Gruening Rebecca L | $115,000 | |
| Closed | Gruening Rebecca L | $50,000 | |
| Closed | Gruening Robert A | $29,945 |
Property History
| Date | Event | Price | Change | Sq Ft Price |
|---|---|---|---|---|
| 07/29/2022 07/29/22 | Sold | $190,000 | -5.0% | $239 / Sq Ft |
| 07/13/2022 07/13/22 | Pending | -- | -- | -- |
| 07/12/2022 07/12/22 | For Sale | $199,900 | -- | $251 / Sq Ft |
Tax History Compared to Growth
Tax History
| Year | Tax Paid | Tax Assessment Tax Assessment Total Assessment is a certain percentage of the fair market value that is determined by local assessors to be the total taxable value of land and additions on the property. | Land | Improvement |
|---|---|---|---|---|
| 2024 | $2,878 | $181,600 | $53,600 | $128,000 |
| 2023 | $2,856 | $181,600 | $53,600 | $128,000 |
| 2022 | $2,822 | $156,800 | $45,300 | $111,500 |
| 2021 | $2,704 | $156,800 | $45,300 | $111,500 |
| 2020 | $2,658 | $143,400 | $41,400 | $102,000 |
| 2019 | $2,554 | $143,400 | $41,400 | $102,000 |
| 2018 | $2,556 | $133,200 | $37,700 | $95,500 |
| 2017 | $2,496 | $133,200 | $37,700 | $95,500 |
| 2016 | $2,438 | $126,600 | $35,500 | $91,100 |
| 2015 | $2,438 | $126,600 | $35,500 | $91,100 |
| 2014 | $2,502 | $121,700 | $33,500 | $88,200 |
Agents Affiliated with this Home
-
Stephanie Wright

Seller's Agent in 2022
Stephanie Wright
RE/MAX
(515) 202-6150
94 in this area
229 Total Sales
Map
Source: Des Moines Area Association of REALTORS®
MLS Number: 656090
APN: 320-00655004000
- 2434 SE 12th St
- 657 SE Hollow Ct
- 652 SE Dapple Dr
- 570 SE Hollow Ct
- 2415 SE 5th St
- 549 SE Hollow Ct
- 2459 SE 5th St
- 2610 SE Osier Ave
- 751 SE Hollow Ct
- 2642 SE Osier Ave
- 2619 SE Osier Ave
- 2422 SE 5th St
- 2430 SE 5th St
- 2633 SE Osier Ave
- 2448 SE 5th St
- 2757 SE Osier Ave
- 469 SE Hollow Ct
- 425 SE Hollow Ct
- 101 Veterans Pkwy
- 100 Veterans Pkwy
- 2353 SE 11th St
- 2353 S 11th St
- 2347 S 11th St
- 2337 S 11th St
- 2391 S 11th St
- 2350 S 12th St
- 2391 SE 11th St
- 2390 S 12th St
- 2327 S 11th St
- 2411 S 11th St
- 2360 S 11th St
- 2330 SE 12th St
- 2330 S 12th St
- 2410 S 12th St
- 2341 SE 12th St
- 2395 S 12th St
- 2341 S 12th St
- 2434 S 12th St
- 2433 S 11th St
- 2354 S 13th St
