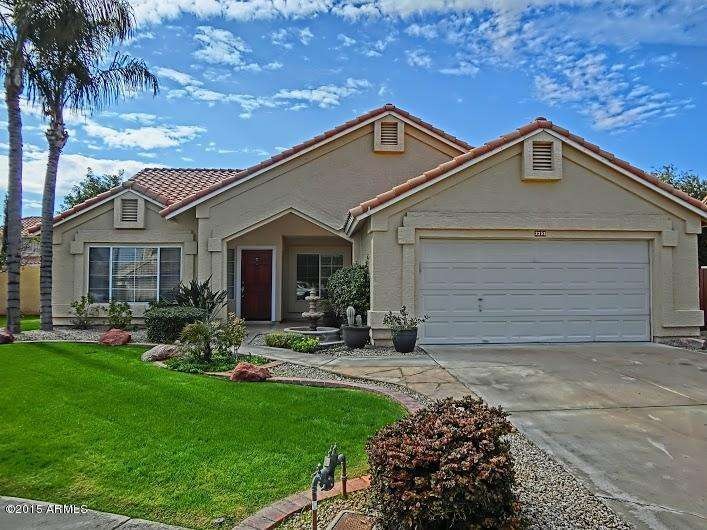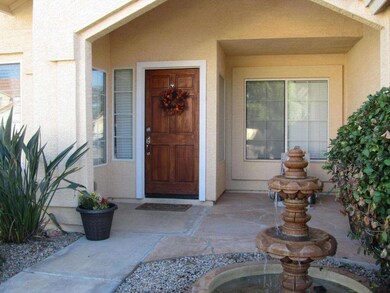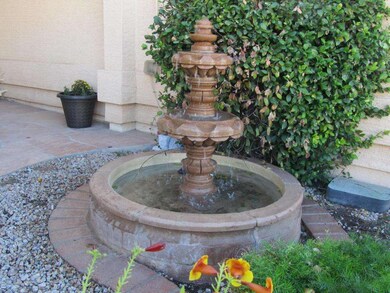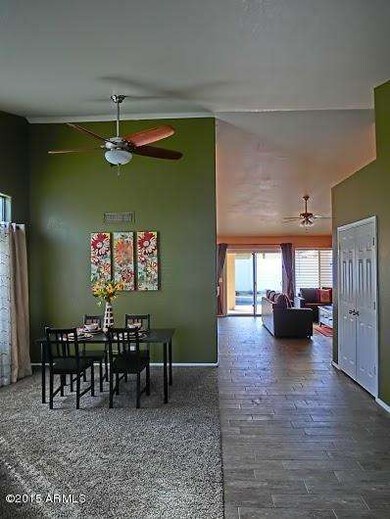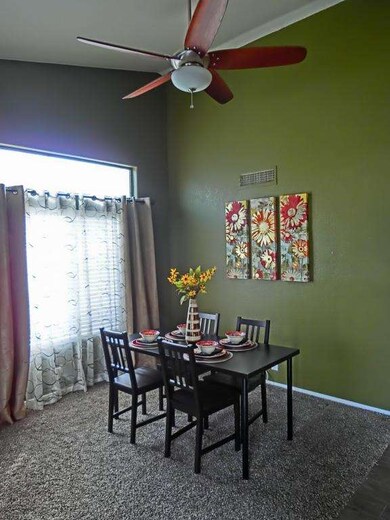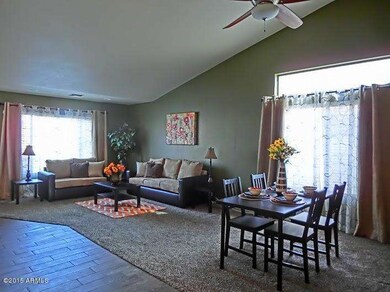
2353 W Hemlock Ct Chandler, AZ 85248
Ocotillo NeighborhoodHighlights
- Golf Course Community
- Lap Pool
- Community Lake
- Jacobson Elementary School Rated A
- RV Gated
- Vaulted Ceiling
About This Home
As of February 2015Amazing 4BR, home on much desired cul-de-sac lot. Open floor plan, vaulted ceilings, in lovely community of Waters Edge @ Ocotillo! Grassy front lawn, flagstone walkway & sitting area, accented by a beautiful fountain. Remodeled home features stunning granite in kitchen, hallway and both bathrooms, new sinks & updated faucets, newer wood style tile flooring in all the right places, newer carpet, fresh paint, plus ceiling fans! Upgraded Kitchen features high-end stainless steel appliances, island, roll-out shelving, large pantry & overlooks Family Room. Home has newer AC. Intel, playgrounds and lakes nearby. Backyard has sparkling pebble-tech pool, large covered patio, lush trees & plenty of room for entertaining! Plus enjoy golf privileges of 40-60% off tee times and 10% off restaurant and golf shop! Ideal location near Ocotillo golf resort, new downtown Ocotillo shopping/dining, Loop 202, 101, I-10 freeways.
Last Agent to Sell the Property
Cactus Golf Properties License #BR564377000 Listed on: 10/03/2014
Home Details
Home Type
- Single Family
Est. Annual Taxes
- $2,189
Year Built
- Built in 1991
Lot Details
- 6,573 Sq Ft Lot
- Cul-De-Sac
- Block Wall Fence
- Front and Back Yard Sprinklers
- Sprinklers on Timer
- Grass Covered Lot
HOA Fees
- $62 Monthly HOA Fees
Parking
- 2 Car Direct Access Garage
- Garage Door Opener
- RV Gated
Home Design
- Wood Frame Construction
- Tile Roof
- Stucco
Interior Spaces
- 1,776 Sq Ft Home
- 1-Story Property
- Vaulted Ceiling
- Ceiling Fan
- Double Pane Windows
Kitchen
- Eat-In Kitchen
- Built-In Microwave
- Kitchen Island
- Granite Countertops
Flooring
- Carpet
- Tile
Bedrooms and Bathrooms
- 4 Bedrooms
- Remodeled Bathroom
- Primary Bathroom is a Full Bathroom
- 2 Bathrooms
- Dual Vanity Sinks in Primary Bathroom
- Bathtub With Separate Shower Stall
Accessible Home Design
- No Interior Steps
Pool
- Lap Pool
- Play Pool
Outdoor Features
- Covered patio or porch
- Outdoor Storage
Schools
- Anna Marie Jacobson Elementary School
- Bogle Junior High School
- Hamilton High School
Utilities
- Refrigerated Cooling System
- Heating Available
- High Speed Internet
- Cable TV Available
Listing and Financial Details
- Tax Lot 31
- Assessor Parcel Number 303-37-133
Community Details
Overview
- Association fees include ground maintenance
- Ocotillo HOA, Phone Number (480) 704-2900
- Built by Ryland
- Waters Edge At Ocotillo Subdivision
- Community Lake
Recreation
- Golf Course Community
- Community Playground
- Bike Trail
Ownership History
Purchase Details
Purchase Details
Home Financials for this Owner
Home Financials are based on the most recent Mortgage that was taken out on this home.Purchase Details
Home Financials for this Owner
Home Financials are based on the most recent Mortgage that was taken out on this home.Purchase Details
Home Financials for this Owner
Home Financials are based on the most recent Mortgage that was taken out on this home.Purchase Details
Home Financials for this Owner
Home Financials are based on the most recent Mortgage that was taken out on this home.Purchase Details
Home Financials for this Owner
Home Financials are based on the most recent Mortgage that was taken out on this home.Purchase Details
Home Financials for this Owner
Home Financials are based on the most recent Mortgage that was taken out on this home.Similar Homes in Chandler, AZ
Home Values in the Area
Average Home Value in this Area
Purchase History
| Date | Type | Sale Price | Title Company |
|---|---|---|---|
| Interfamily Deed Transfer | -- | None Available | |
| Cash Sale Deed | $277,500 | Great Amer Title Agency Inc | |
| Warranty Deed | $245,000 | Old Republic Title Agency | |
| Trustee Deed | $173,458 | Accommodation | |
| Warranty Deed | $360,000 | Old Republic Title Agency | |
| Interfamily Deed Transfer | -- | Old Republic Title Agency | |
| Deed | $131,900 | First American Title |
Mortgage History
| Date | Status | Loan Amount | Loan Type |
|---|---|---|---|
| Previous Owner | $240,562 | FHA | |
| Previous Owner | $137,000 | Unknown | |
| Previous Owner | $72,000 | Stand Alone Second | |
| Previous Owner | $288,000 | Purchase Money Mortgage | |
| Previous Owner | $288,000 | Purchase Money Mortgage | |
| Previous Owner | $118,710 | New Conventional |
Property History
| Date | Event | Price | Change | Sq Ft Price |
|---|---|---|---|---|
| 04/01/2015 04/01/15 | Rented | $1,750 | +16.7% | -- |
| 03/15/2015 03/15/15 | Under Contract | -- | -- | -- |
| 03/10/2015 03/10/15 | For Rent | $1,500 | 0.0% | -- |
| 02/18/2015 02/18/15 | Sold | $277,500 | -5.9% | $156 / Sq Ft |
| 01/30/2015 01/30/15 | Pending | -- | -- | -- |
| 01/16/2015 01/16/15 | Price Changed | $294,995 | -1.7% | $166 / Sq Ft |
| 12/22/2014 12/22/14 | For Sale | $299,995 | +8.1% | $169 / Sq Ft |
| 12/17/2014 12/17/14 | Off Market | $277,500 | -- | -- |
| 12/03/2014 12/03/14 | Price Changed | $299,995 | -1.6% | $169 / Sq Ft |
| 11/16/2014 11/16/14 | Price Changed | $305,000 | -1.6% | $172 / Sq Ft |
| 10/10/2014 10/10/14 | Price Changed | $310,000 | -3.1% | $175 / Sq Ft |
| 10/03/2014 10/03/14 | For Sale | $320,000 | -- | $180 / Sq Ft |
Tax History Compared to Growth
Tax History
| Year | Tax Paid | Tax Assessment Tax Assessment Total Assessment is a certain percentage of the fair market value that is determined by local assessors to be the total taxable value of land and additions on the property. | Land | Improvement |
|---|---|---|---|---|
| 2025 | $2,779 | $30,205 | -- | -- |
| 2024 | $2,726 | $28,766 | -- | -- |
| 2023 | $2,726 | $41,700 | $8,340 | $33,360 |
| 2022 | $2,640 | $31,200 | $6,240 | $24,960 |
| 2021 | $2,713 | $29,300 | $5,860 | $23,440 |
| 2020 | $2,698 | $27,400 | $5,480 | $21,920 |
| 2019 | $2,604 | $24,710 | $4,940 | $19,770 |
| 2018 | $2,529 | $24,800 | $4,960 | $19,840 |
| 2017 | $2,376 | $23,230 | $4,640 | $18,590 |
| 2016 | $2,295 | $22,470 | $4,490 | $17,980 |
| 2015 | $2,201 | $20,020 | $4,000 | $16,020 |
Agents Affiliated with this Home
-

Seller's Agent in 2015
Kathleen M. Moum
West USA Realty
(602) 430-0206
56 Total Sales
-

Seller's Agent in 2015
Gary Snow
Cactus Golf Properties
(480) 325-0536
7 Total Sales
-

Seller Co-Listing Agent in 2015
Shawn Hertzog
West USA Realty
(602) 684-2009
20 Total Sales
Map
Source: Arizona Regional Multiple Listing Service (ARMLS)
MLS Number: 5180234
APN: 303-37-133
- 2340 W Myrtle Dr
- 3882 S Hawthorn Dr
- 3924 S Hollyhock Place
- 2242 W Myrtle Dr
- 2477 W Market Place Unit 41
- 2477 W Market Place Unit 18
- 3956 S Hollyhock Place
- 2224 W Olive Way
- 2454 W Hope Cir
- 3671 S Greythorne Way
- 2041 W Hemlock Way
- 3665 S Jojoba Way
- 2169 W Peninsula Cir
- 2042 W Periwinkle Way
- 2043 W Periwinkle Way
- 2000 W Periwinkle Way
- 3265 S Laguna Dr
- 1925 W Olive Way
- 1935 W Periwinkle Way
- 1887 W Periwinkle Way
