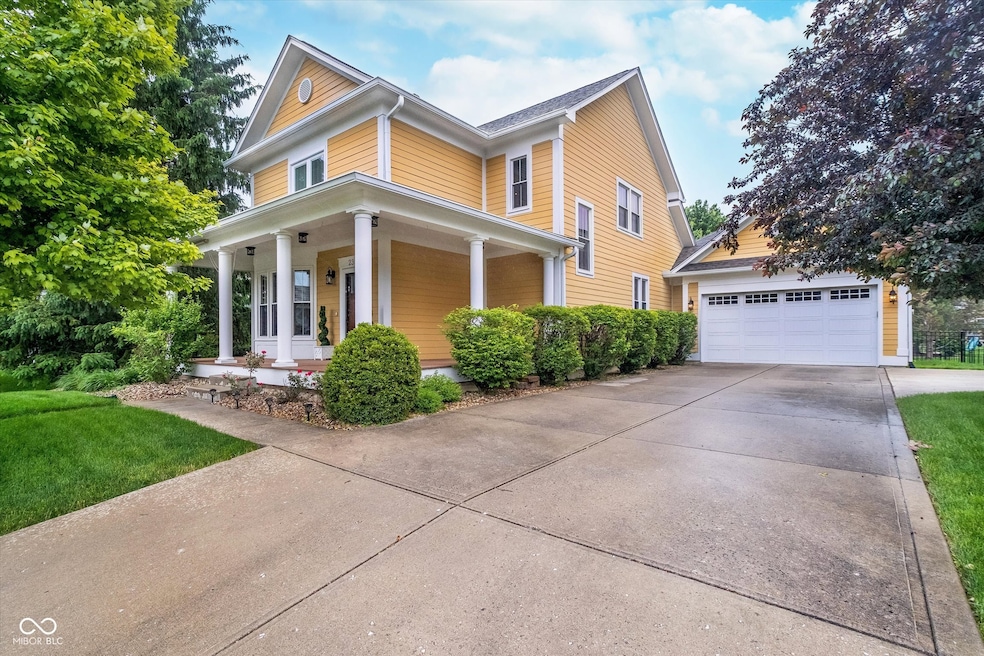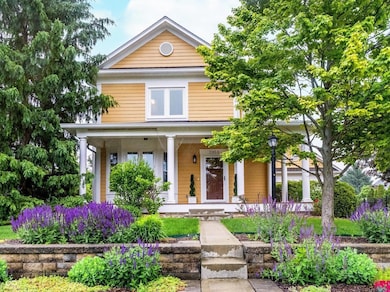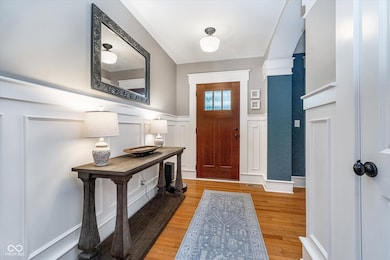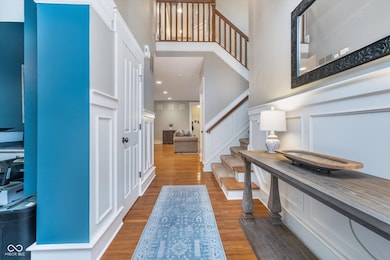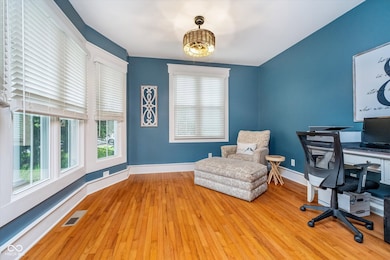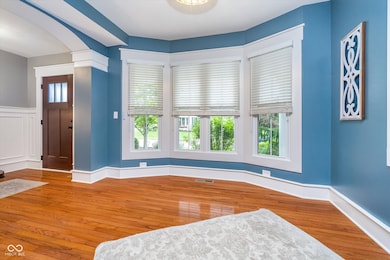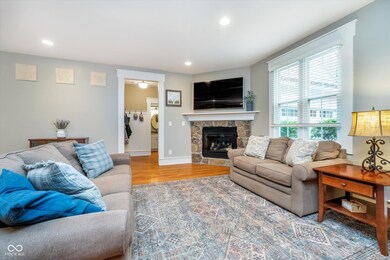
Estimated payment $3,534/month
Highlights
- Mature Trees
- Cathedral Ceiling
- Wood Flooring
- River Birch Elementary School Rated A-
- Traditional Architecture
- Wrap Around Porch
About This Home
Step into luxury and exquisite craftsmanship with this exceptional 4-bedroom, 3.5-bathroom home, boasting an expansive 3,455 total square feet in the highly desirable Woodcreek Crossing neighborhood. From the moment you arrive, you'll be captivated by the great architectural details and high-end touches that define this stunning residence. Gleaming hardwood flooring welcomes you at the entry and flows seamlessly throughout the main level, complemented by smooth ceilings and beautiful millwork, including elegant chair rails, sophisticated wood paneling, detailed window casings, and tall baseboard shoe molding. The inviting living area features a masonry gas fireplace, creating a warm and inviting focal point for gatherings. A beautifully appointed office on the main level offers the perfect space for remote work or a quiet retreat. The heart of this home is its gourmet kitchen, equipped with solid custom wood cabinets, an abundance of solid surface counters, stainless steel appliances, an electric cooktop, and a large walk-in pantry - a chef's dream! Upstairs, the great master suite awaits, providing a serene escape with a large walk-in closet featuring custom shelving. The beautiful master bath is a spa-like oasis, complete with a stand-alone tub and an oversized, luxurious glass and tile shower. The entertainment and living space continues in the finished basement, which includes innovative insulated Owens Corning panel walls, an additional bedroom, and a full bathroom - ideal for guests, a media room, or a play area. Practicality meets style in the large laundry room, offering ample cabinet space, a dedicated folding area, and a utility sink. Car enthusiasts and hobbyists will appreciate the oversized finished garage with a durable epoxied floor. Step outside to your private, fenced-in backyard, where an oversized stamped concrete patio provides the perfect setting for outdoor dining and relaxation. Just across from the neighborhood pool!
Listing Agent
Janko Realty Group Brokerage Email: Tony@JankoRealtyGroup.com License #RB14043583
Co-Listing Agent
Janko Realty Group Brokerage Email: Tony@JankoRealtyGroup.com License #RB14037779
Home Details
Home Type
- Single Family
Est. Annual Taxes
- $4,798
Year Built
- Built in 2005
Lot Details
- 0.28 Acre Lot
- Rural Setting
- Sprinkler System
- Mature Trees
HOA Fees
- $55 Monthly HOA Fees
Parking
- 2 Car Attached Garage
- Garage Door Opener
Home Design
- Traditional Architecture
- Cement Siding
- Concrete Perimeter Foundation
Interior Spaces
- 2-Story Property
- Tray Ceiling
- Cathedral Ceiling
- Fireplace Features Masonry
- Vinyl Clad Windows
- Window Screens
- Entrance Foyer
- Great Room with Fireplace
- Fire and Smoke Detector
- Laundry on main level
Kitchen
- Eat-In Kitchen
- Electric Oven
- Electric Cooktop
- Built-In Microwave
- Dishwasher
- Disposal
Flooring
- Wood
- Carpet
- Laminate
Bedrooms and Bathrooms
- 4 Bedrooms
- Walk-In Closet
Attic
- Attic Access Panel
- Pull Down Stairs to Attic
Finished Basement
- 9 Foot Basement Ceiling Height
- Sump Pump
- Basement Window Egress
Outdoor Features
- Wrap Around Porch
- Patio
- Fire Pit
Schools
- Avon High School
Utilities
- Forced Air Heating System
- Programmable Thermostat
- Gas Water Heater
Community Details
- Association fees include insurance, maintenance, parkplayground, management, walking trails
- Association Phone (317) 272-5688
- Woodcreek Crossing Subdivision
- Property managed by H&H Management
- The community has rules related to covenants, conditions, and restrictions
Listing and Financial Details
- Legal Lot and Block 207 / 1
- Assessor Parcel Number 320726484009000022
Map
Home Values in the Area
Average Home Value in this Area
Tax History
| Year | Tax Paid | Tax Assessment Tax Assessment Total Assessment is a certain percentage of the fair market value that is determined by local assessors to be the total taxable value of land and additions on the property. | Land | Improvement |
|---|---|---|---|---|
| 2024 | $4,798 | $423,500 | $50,100 | $373,400 |
| 2023 | $4,335 | $385,000 | $45,600 | $339,400 |
| 2022 | $4,421 | $389,100 | $45,600 | $343,500 |
| 2021 | $3,937 | $337,000 | $43,000 | $294,000 |
| 2020 | $3,641 | $308,600 | $43,000 | $265,600 |
| 2019 | $3,635 | $303,900 | $43,000 | $260,900 |
| 2018 | $3,640 | $306,900 | $43,000 | $263,900 |
| 2017 | $2,927 | $292,700 | $41,300 | $251,400 |
| 2016 | $2,842 | $284,200 | $41,300 | $242,900 |
| 2014 | $2,859 | $285,900 | $41,300 | $244,600 |
Property History
| Date | Event | Price | Change | Sq Ft Price |
|---|---|---|---|---|
| 05/22/2025 05/22/25 | For Sale | $550,000 | -- | $159 / Sq Ft |
Purchase History
| Date | Type | Sale Price | Title Company |
|---|---|---|---|
| Warranty Deed | -- | None Available |
Mortgage History
| Date | Status | Loan Amount | Loan Type |
|---|---|---|---|
| Open | $233,164 | New Conventional | |
| Closed | $230,540 | New Conventional | |
| Closed | $32,364 | Unknown | |
| Closed | $47,398 | Adjustable Rate Mortgage/ARM |
Similar Homes in the area
Source: MIBOR Broker Listing Cooperative®
MLS Number: 22030658
APN: 32-07-26-484-009.000-022
- 2280 Meadow Creek Dr
- 2219 Stone Manor Ct
- 2091 Banburry Place
- 7724 Dunleer Dr
- 7854 E County Road 200 N
- 8160 Nik St
- 7939 Sharon Dr
- 1957 Cherry Tree Rd
- 2675 Cottage Ct
- 2717 Arklow Way
- 2075 Longford Ln
- 8178 Eskerban Dr
- 2449 Lingerman Way
- 2228 Silver Rose Dr
- 2325 Silver Rose Dr
- 8732 Wicklow Way
- 1843 Winchester Blvd
- 1773 Winchester Blvd
- 1589 Belleflower Ct
- 1566 Dorset Dr
