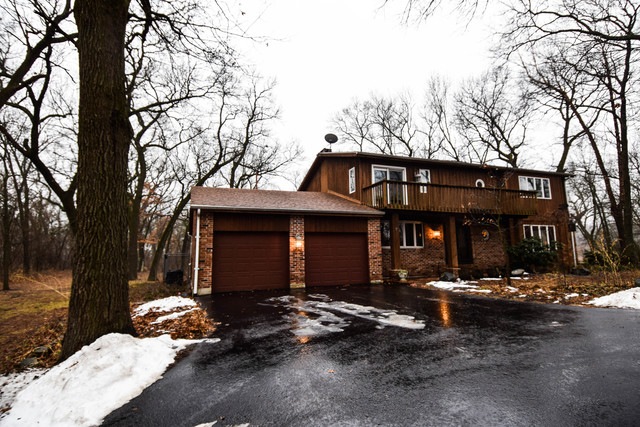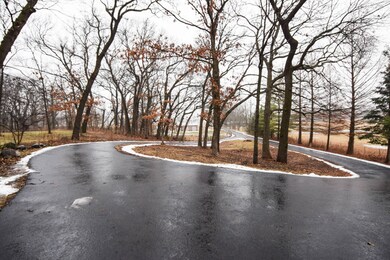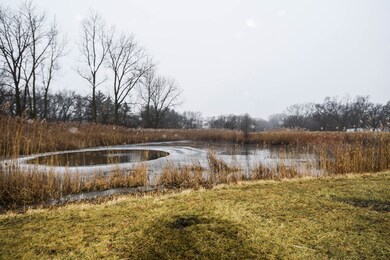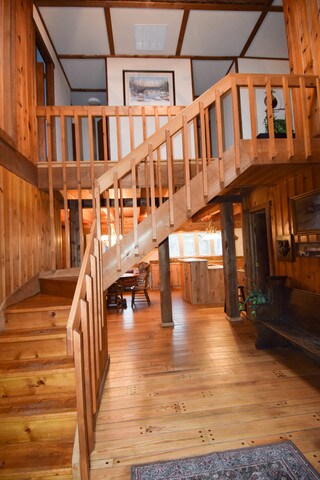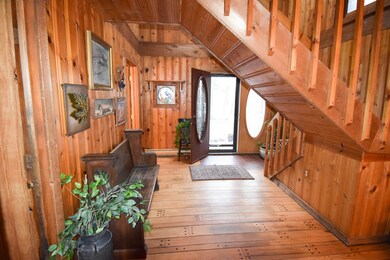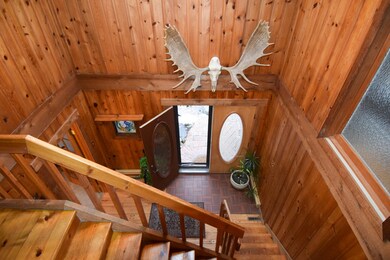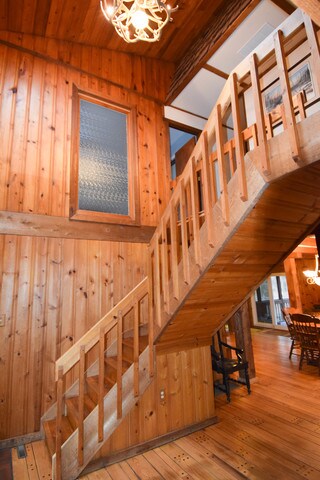
23535 W Highway 113 Wilmington, IL 60481
Estimated Value: $640,000
Highlights
- Horses Allowed On Property
- Pond
- Vaulted Ceiling
- Multiple Garages
- Wooded Lot
- Wood Flooring
About This Home
As of March 2018Outstanding 4 bdrm 2.1 bth home with 3 car garage situated on 10 acres. Bring yours horses and livestock, barn features 5 stalls, tack room and hay loft. Extra 2 car outbuilding for equipment near the barn.5 fenced pastures and a 2acre stocked pond surround the home full of charm. 2 story foyer welcomes you in over 3000 sqft of open living space, hardwood floors sprawl throughout the entry kitchen and hearth room. Kitchen features brick wood burning fire place, eat in area, granite counters, and cabinets galore. Enjoy the tranquil views of your wooded back yard in screened in patio. Mudroom and Laundry are located off the garage with a fully remodeled bathroom featuring a tiled walk in shower. living and dinning room with Wood and stone walls, upstairs 4 generous size bedrooms await, office and 2 full bathrooms. Full bsmt w/brick fireplace,family room and storage. Property is broke into 2 parcels of 5 acres each pinned perfect for related living or could sell off the additional lot
Last Agent to Sell the Property
Michele Morris Realty License #475127238 Listed on: 01/21/2018
Last Buyer's Agent
Jim Blackburn
Coldwell Banker Real Estate Group License #475137511

Home Details
Home Type
- Single Family
Est. Annual Taxes
- $7,181
Lot Details
- Dog Run
- Wooded Lot
Parking
- Garage
- Multiple Garages
- Garage Transmitter
- Garage Door Opener
- Circular Driveway
- Gravel Driveway
- Garage Is Owned
Home Design
- Brick Exterior Construction
- Slab Foundation
- Asphalt Shingled Roof
- Cedar
Interior Spaces
- Bathroom on Main Level
- Vaulted Ceiling
- Skylights
- Wood Burning Fireplace
- Attached Fireplace Door
- Home Office
- Screened Porch
- Wood Flooring
- Partially Finished Basement
- Basement Fills Entire Space Under The House
- Storm Screens
- Laundry on main level
Kitchen
- Breakfast Bar
- Butlers Pantry
- Oven or Range
- Microwave
- Kitchen Island
- Trash Compactor
Outdoor Features
- Pond
- Balcony
- Patio
Horse Facilities and Amenities
- Horses Allowed On Property
- Paddocks
Utilities
- Forced Air Heating and Cooling System
- Baseboard Heating
- Heating System Uses Propane
- Well
- Private or Community Septic Tank
Listing and Financial Details
- Homeowner Tax Exemptions
Ownership History
Purchase Details
Home Financials for this Owner
Home Financials are based on the most recent Mortgage that was taken out on this home.Purchase Details
Home Financials for this Owner
Home Financials are based on the most recent Mortgage that was taken out on this home.Purchase Details
Home Financials for this Owner
Home Financials are based on the most recent Mortgage that was taken out on this home.Purchase Details
Purchase Details
Similar Homes in Wilmington, IL
Home Values in the Area
Average Home Value in this Area
Purchase History
| Date | Buyer | Sale Price | Title Company |
|---|---|---|---|
| Hayducak Ryan T | $360,000 | Fidelity National Title | |
| Leinweber Barbara A | -- | None Available | |
| Leinweber Barbara A | -- | Ticor Title Insurance Co | |
| Bourne Anne S | -- | -- | |
| Leinweber Kurt A | -- | -- |
Mortgage History
| Date | Status | Borrower | Loan Amount |
|---|---|---|---|
| Open | Hayducak Ryan T | $200,000 | |
| Closed | Hayducak Ryan T | $276,000 | |
| Closed | Hayducak Ryan T | $288,000 | |
| Previous Owner | Leinweber Barbara A | $128,350 | |
| Previous Owner | Leinweber Barbara A | $111,000 | |
| Previous Owner | Leinweber Kurt A | $100,000 | |
| Previous Owner | Leinweber Kurt A | $50,000 | |
| Previous Owner | Leinweber Kurt A | $20,000 | |
| Previous Owner | Leinweber Kurt A | $43,200 |
Property History
| Date | Event | Price | Change | Sq Ft Price |
|---|---|---|---|---|
| 03/29/2018 03/29/18 | Sold | $360,000 | -5.2% | $117 / Sq Ft |
| 02/02/2018 02/02/18 | Pending | -- | -- | -- |
| 01/21/2018 01/21/18 | For Sale | $379,900 | -- | $123 / Sq Ft |
Tax History Compared to Growth
Tax History
| Year | Tax Paid | Tax Assessment Tax Assessment Total Assessment is a certain percentage of the fair market value that is determined by local assessors to be the total taxable value of land and additions on the property. | Land | Improvement |
|---|---|---|---|---|
| 2023 | $7,181 | $119,595 | $13,523 | $106,072 |
| 2022 | $6,709 | $113,532 | $12,773 | $100,759 |
| 2021 | $6,622 | $111,381 | $12,463 | $98,918 |
| 2020 | $6,612 | $111,307 | $12,389 | $98,918 |
| 2019 | $6,519 | $110,428 | $12,231 | $98,197 |
| 2018 | $6,159 | $103,293 | $11,389 | $91,904 |
| 2017 | $5,553 | $96,634 | $10,604 | $86,030 |
| 2016 | $5,351 | $92,361 | $10,088 | $82,273 |
| 2015 | $4,934 | $87,853 | $9,548 | $78,305 |
| 2014 | $4,934 | $85,885 | $9,303 | $76,582 |
| 2013 | $4,934 | $87,356 | $9,461 | $77,895 |
Agents Affiliated with this Home
-
Amanda Albrecht

Seller's Agent in 2018
Amanda Albrecht
Michele Morris Realty
(815) 715-5904
162 Total Sales
-
Michele Morris
M
Seller Co-Listing Agent in 2018
Michele Morris
Michele Morris Realty
(630) 669-4469
165 Total Sales
-

Buyer's Agent in 2018
Jim Blackburn
Coldwell Banker Real Estate Group
(815) 725-8500
Map
Source: Midwest Real Estate Data (MRED)
MLS Number: MRD09837909
APN: 24-15-200-026
- 34637 S Essex Rd
- 34740 Illinois 129
- lot 2 N Washington St
- 405 S Carol Ln
- 302 Oak St
- 338 French St
- 136 Dogwood Ln
- 32749 S State Route 53
- 177 E Eureka St
- 32911 Deer Ridge Dr Unit 1
- 101 Dogwood Ln
- 22915 Mcguire Rd
- 251 Deer Run Dr
- 21913 Illinois 113
- 32747 Nikki Ln
- 21860 Illinois 113
- 32733 Nikki Ln
- 000 W Cermak Rd
- 11 Lakeshore Dr
- 34327 S Lakeside Terrace
- 23535 W Highway 113
- 23535 W Highway 113
- 23507 Us Rt 113
- 23525 W Highway 113
- 23525 W Highway 113
- 23525 Illinois 113
- 23619 W Highway 113
- 23507 Illinois 113
- 23507 W Highway 113
- 23457 W Highway 113
- 23427 W Highway 113
- 23645 Highway 113
- 23632 Highway 113
- 23345 W Highway 113
- 34236 Shenk Rd
- 23333 W Highway 113
- 23724 Highway 113
- 23251 Highway 113
- 34160 Shenk Rd
- 23243 W Highway 113
