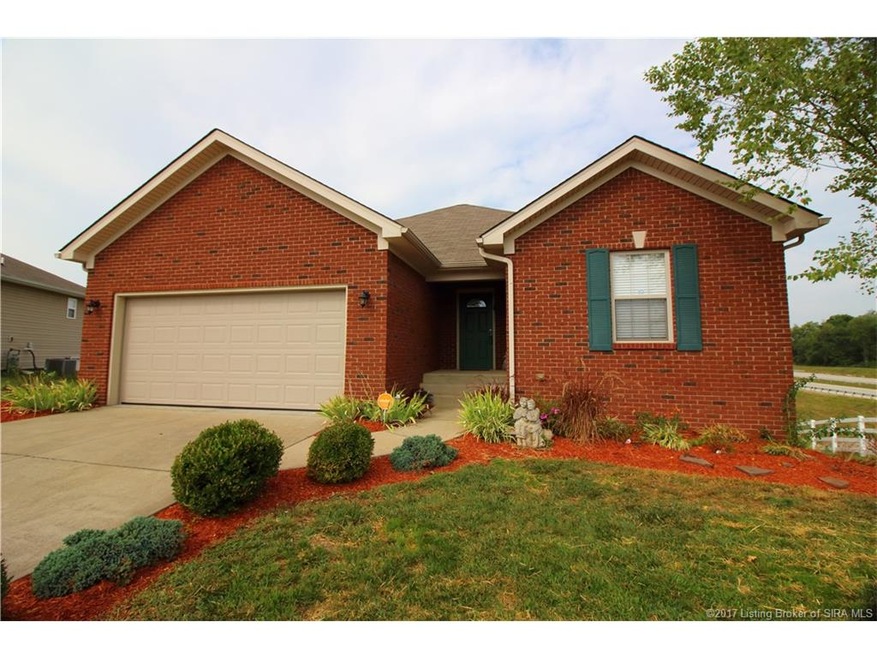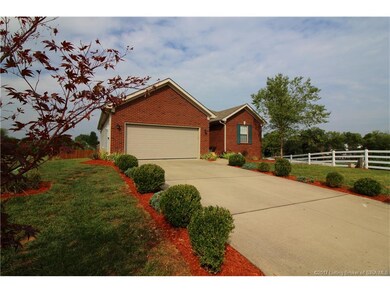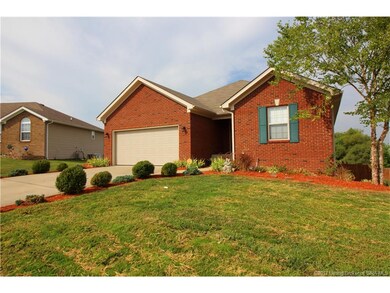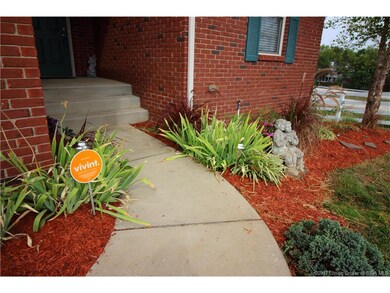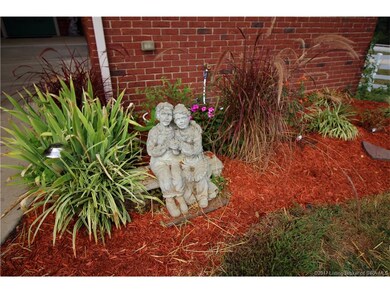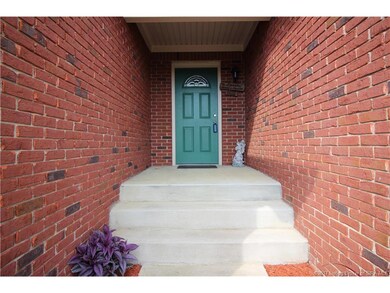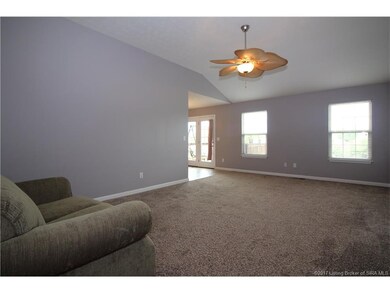
2354 Brookview Dr Jeffersonville, IN 47130
Utica Township NeighborhoodHighlights
- Open Floorplan
- Deck
- First Floor Utility Room
- Utica Elementary School Rated A-
- Cathedral Ceiling
- Fenced Yard
About This Home
As of September 2022LOCATION, LOCATION, LOCATION! JUST MINUTES TO RIVER RIDGE COMMERCE CENTER AND THE LEWIS AND CLARK BRIDGE. This amazing home features an open floor plan with vaulted ceiling and a full partially finished walkout basement. Move in ready with freshly painted walls throughout the main living area, new flooring in the two front bedrooms, new garage door, plus all kitchen appliances and washer dryer remain! Large master suite with bath and huge walk-in closet. Great family room in the basement with pool table and tons of storage. This is an awesome home for entertaining indoors and out. Beautifully landscaped with large fenced yard and garden area. Seller providing 1 year America’s Preferred Home Warranty. THIS HOME IS A MUST SEE! Buyers agent responsible for verifying taxes and exemptions. All Square footage and room sizes are approximate.
Last Agent to Sell the Property
Keller Williams Realty Consultants License #RB14046882 Listed on: 08/31/2017

Home Details
Home Type
- Single Family
Est. Annual Taxes
- $1,597
Year Built
- Built in 2010
Lot Details
- 10,019 Sq Ft Lot
- Fenced Yard
- Landscaped
Parking
- 2 Car Attached Garage
- Front Facing Garage
- Garage Door Opener
- Driveway
Home Design
- Poured Concrete
- Frame Construction
- Vinyl Siding
Interior Spaces
- 2,054 Sq Ft Home
- 1-Story Property
- Open Floorplan
- Cathedral Ceiling
- Ceiling Fan
- Thermal Windows
- Blinds
- Window Screens
- Entrance Foyer
- Family Room
- First Floor Utility Room
- Utility Room
- Partially Finished Basement
- Basement Fills Entire Space Under The House
Kitchen
- Eat-In Kitchen
- Oven or Range
- Microwave
- Dishwasher
- Disposal
Bedrooms and Bathrooms
- 3 Bedrooms
- Walk-In Closet
- 2 Full Bathrooms
Laundry
- Dryer
- Washer
Outdoor Features
- Deck
Utilities
- Forced Air Heating and Cooling System
- Electric Water Heater
- Water Softener
- Multiple Phone Lines
- Cable TV Available
Listing and Financial Details
- Assessor Parcel Number 104202400518000039
Ownership History
Purchase Details
Home Financials for this Owner
Home Financials are based on the most recent Mortgage that was taken out on this home.Purchase Details
Home Financials for this Owner
Home Financials are based on the most recent Mortgage that was taken out on this home.Purchase Details
Similar Homes in Jeffersonville, IN
Home Values in the Area
Average Home Value in this Area
Purchase History
| Date | Type | Sale Price | Title Company |
|---|---|---|---|
| Deed | $300,000 | Charles L. Triplett | |
| Deed | $165,000 | Home Closings Inc. | |
| Warranty Deed | -- | -- | |
| Warranty Deed | $138,500 | Mattingly-Ford Title Service |
Property History
| Date | Event | Price | Change | Sq Ft Price |
|---|---|---|---|---|
| 09/20/2022 09/20/22 | Sold | $300,000 | 0.0% | $113 / Sq Ft |
| 08/14/2022 08/14/22 | Pending | -- | -- | -- |
| 07/25/2022 07/25/22 | For Sale | $299,900 | +81.8% | $113 / Sq Ft |
| 11/21/2017 11/21/17 | Sold | $165,000 | 0.0% | $80 / Sq Ft |
| 10/11/2017 10/11/17 | Pending | -- | -- | -- |
| 10/06/2017 10/06/17 | Price Changed | $165,000 | -8.3% | $80 / Sq Ft |
| 08/31/2017 08/31/17 | For Sale | $179,900 | -- | $88 / Sq Ft |
Tax History Compared to Growth
Tax History
| Year | Tax Paid | Tax Assessment Tax Assessment Total Assessment is a certain percentage of the fair market value that is determined by local assessors to be the total taxable value of land and additions on the property. | Land | Improvement |
|---|---|---|---|---|
| 2024 | $3,049 | $300,900 | $46,400 | $254,500 |
| 2023 | $3,049 | $301,500 | $46,400 | $255,100 |
| 2022 | $2,525 | $252,500 | $35,100 | $217,400 |
| 2021 | $2,066 | $206,600 | $35,100 | $171,500 |
| 2020 | $1,891 | $185,700 | $26,900 | $158,800 |
| 2019 | $1,735 | $170,100 | $26,900 | $143,200 |
| 2018 | $1,702 | $166,800 | $26,900 | $139,900 |
| 2017 | $1,660 | $162,600 | $26,900 | $135,700 |
| 2016 | $1,597 | $156,300 | $26,900 | $129,400 |
| 2014 | $1,576 | $154,200 | $26,900 | $127,300 |
| 2013 | -- | $145,100 | $26,900 | $118,200 |
Agents Affiliated with this Home
-
Jeremy Ward

Seller's Agent in 2022
Jeremy Ward
Ward Realty Services
(812) 987-4048
19 in this area
1,243 Total Sales
-
Dave Davis

Seller Co-Listing Agent in 2022
Dave Davis
Ward Realty Services
(502) 594-6260
3 in this area
102 Total Sales
-
Kim Karem-LaPilusa

Buyer's Agent in 2022
Kim Karem-LaPilusa
Green Tree Real Estate Services
(502) 552-8814
2 in this area
148 Total Sales
-
Paul Floyd

Seller's Agent in 2017
Paul Floyd
Keller Williams Realty Consultants
(502) 533-5354
2 in this area
71 Total Sales
-
Mark Hack

Buyer's Agent in 2017
Mark Hack
Green Tree Real Estate Services
(502) 930-0727
26 in this area
275 Total Sales
Map
Source: Southern Indiana REALTORS® Association
MLS Number: 201709150
APN: 10-42-02-400-518.000-039
- 3001 Old Tay Bridge
- 3611 and 3618 Utica-Sellersburg Rd
- 2801 Boulder Ct
- 2803 Rolling Creek Dr
- 110 Spangler Place
- 5103 Woodstone Cir Unit LOT 110
- 5115 Woodstone Cir Unit LOT 116
- 5113 Woodstone Cir Unit LOT 115
- 5111 Woodstone Cir Unit LOT 114
- 5101 Woodstone Cir Unit LOT 109
- 3512 Arbor Crossing Way Unit 1
- 8006 Limestone Ridge Way Lot 4
- Lot 8 Villa Pointe Section 3 Dr
- 8014 Limestone Ridge Way Lot 8
- Lot 62 Noblewood Blvd
- Lot 64 Noblewood Blvd
- Lot 63 Noblewood Blvd
- 8005 Limestone Ridge Way Lot 18
- 8011 Limestone Ridge Way Lot 15
- 8013 Limestone Ridge Way Lot 14
