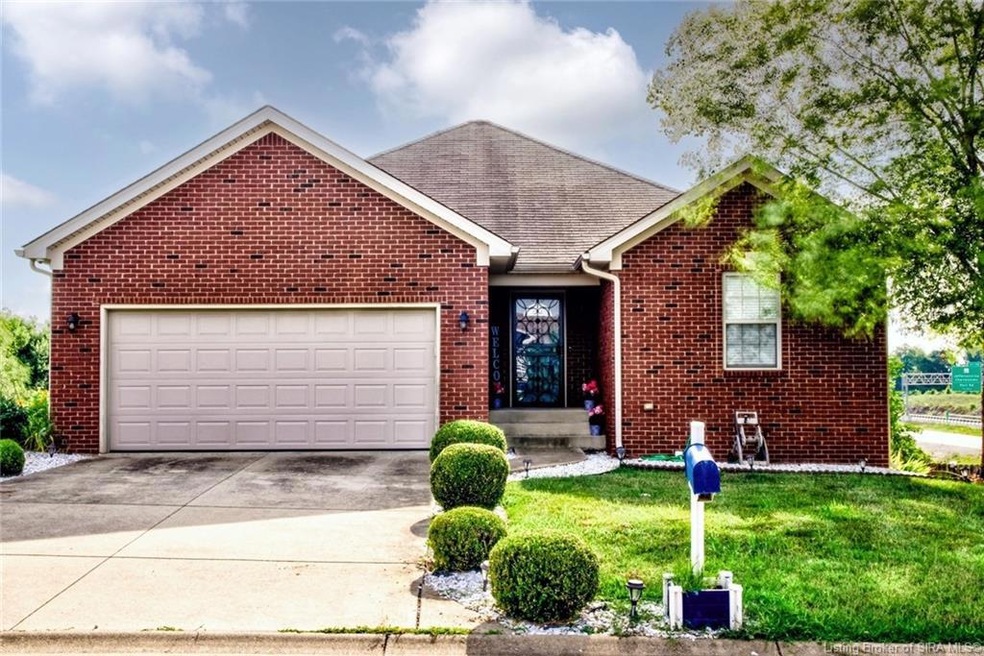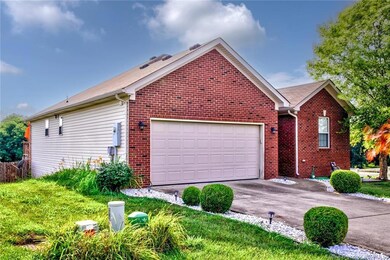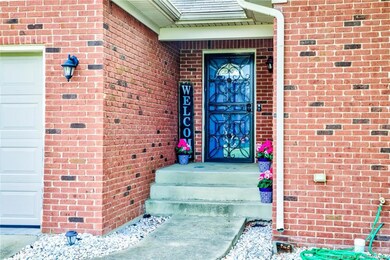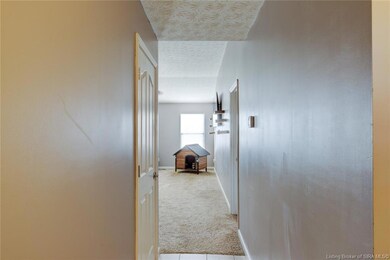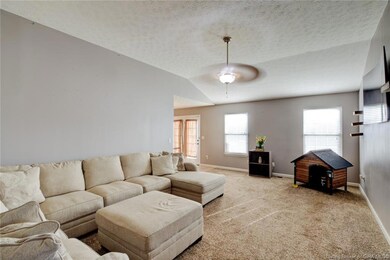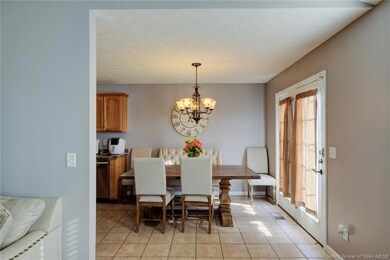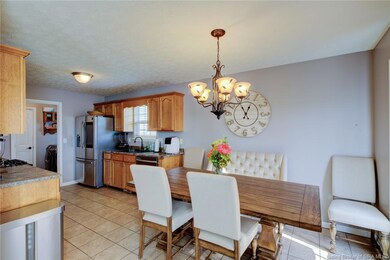
2354 Brookview Dr Jeffersonville, IN 47130
Utica Township NeighborhoodHighlights
- Panoramic View
- Open Floorplan
- Cathedral Ceiling
- Utica Elementary School Rated A-
- Deck
- Hydromassage or Jetted Bathtub
About This Home
As of September 2022Conveniently located close to the East End Bridge and the I-265/10th Street corridor in Jeffersonville. This beautiful home is close to shopping in Indiana and also the East End of Louisville. This home has lots of room with 2 finished floors of remodeled space and a walkout basement that accesses a large landscaped back yard that is fenced for privacy. The main floor has a vaulted ceiling and open floor plan. The owner's suite has its own bath and 2 other bedrooms share another bath on the first floor. The lower level has been remodeled with a large spa bath including a jacuzzi tub equipped with custom lighting and sound. This level also includes a spacious bonus room that is currently being used as an additional bedroom(non-conforming). The huge family room has a movie room in it and an additional sitting room. New paint and many new updates make this home stunning and functional for anyone. The back yard also has a custom water fall & pond.
Last Agent to Sell the Property
Ward Realty Services License #RB14035695 Listed on: 07/25/2022
Home Details
Home Type
- Single Family
Est. Annual Taxes
- $2,100
Year Built
- Built in 2010
Lot Details
- 0.27 Acre Lot
- Fenced Yard
- Landscaped
- Corner Lot
- Sprinkler System
Parking
- 2 Car Attached Garage
- Front Facing Garage
- Garage Door Opener
- Driveway
Property Views
- Panoramic
- Scenic Vista
Home Design
- Poured Concrete
- Frame Construction
- Vinyl Siding
Interior Spaces
- 2,660 Sq Ft Home
- 1-Story Property
- Open Floorplan
- Living Quarters
- Built-in Bookshelves
- Cathedral Ceiling
- Ceiling Fan
- Thermal Windows
- Blinds
- Window Screens
- Entrance Foyer
- Family Room
- Bonus Room
- First Floor Utility Room
- Utility Room
- Home Security System
Kitchen
- Eat-In Kitchen
- Self-Cleaning Oven
- Microwave
- Dishwasher
- Disposal
Bedrooms and Bathrooms
- 3 Bedrooms
- Split Bedroom Floorplan
- Walk-In Closet
- 3 Full Bathrooms
- Hydromassage or Jetted Bathtub
Partially Finished Basement
- Walk-Out Basement
- Exterior Basement Entry
- Sump Pump
Outdoor Features
- Deck
Utilities
- Forced Air Heating and Cooling System
- Electric Water Heater
- Cable TV Available
Listing and Financial Details
- Assessor Parcel Number 104202400518000039
Ownership History
Purchase Details
Home Financials for this Owner
Home Financials are based on the most recent Mortgage that was taken out on this home.Purchase Details
Home Financials for this Owner
Home Financials are based on the most recent Mortgage that was taken out on this home.Purchase Details
Similar Homes in Jeffersonville, IN
Home Values in the Area
Average Home Value in this Area
Purchase History
| Date | Type | Sale Price | Title Company |
|---|---|---|---|
| Deed | $300,000 | Charles L. Triplett | |
| Deed | $165,000 | Home Closings Inc. | |
| Warranty Deed | -- | -- | |
| Warranty Deed | $138,500 | Mattingly-Ford Title Service |
Property History
| Date | Event | Price | Change | Sq Ft Price |
|---|---|---|---|---|
| 09/20/2022 09/20/22 | Sold | $300,000 | 0.0% | $113 / Sq Ft |
| 08/14/2022 08/14/22 | Pending | -- | -- | -- |
| 07/25/2022 07/25/22 | For Sale | $299,900 | +81.8% | $113 / Sq Ft |
| 11/21/2017 11/21/17 | Sold | $165,000 | 0.0% | $80 / Sq Ft |
| 10/11/2017 10/11/17 | Pending | -- | -- | -- |
| 10/06/2017 10/06/17 | Price Changed | $165,000 | -8.3% | $80 / Sq Ft |
| 08/31/2017 08/31/17 | For Sale | $179,900 | -- | $88 / Sq Ft |
Tax History Compared to Growth
Tax History
| Year | Tax Paid | Tax Assessment Tax Assessment Total Assessment is a certain percentage of the fair market value that is determined by local assessors to be the total taxable value of land and additions on the property. | Land | Improvement |
|---|---|---|---|---|
| 2024 | $3,049 | $300,900 | $46,400 | $254,500 |
| 2023 | $3,049 | $301,500 | $46,400 | $255,100 |
| 2022 | $2,525 | $252,500 | $35,100 | $217,400 |
| 2021 | $2,066 | $206,600 | $35,100 | $171,500 |
| 2020 | $1,891 | $185,700 | $26,900 | $158,800 |
| 2019 | $1,735 | $170,100 | $26,900 | $143,200 |
| 2018 | $1,702 | $166,800 | $26,900 | $139,900 |
| 2017 | $1,660 | $162,600 | $26,900 | $135,700 |
| 2016 | $1,597 | $156,300 | $26,900 | $129,400 |
| 2014 | $1,576 | $154,200 | $26,900 | $127,300 |
| 2013 | -- | $145,100 | $26,900 | $118,200 |
Agents Affiliated with this Home
-
Jeremy Ward

Seller's Agent in 2022
Jeremy Ward
Ward Realty Services
(812) 987-4048
19 in this area
1,243 Total Sales
-
Dave Davis

Seller Co-Listing Agent in 2022
Dave Davis
Ward Realty Services
(502) 594-6260
3 in this area
102 Total Sales
-
Kim Karem-LaPilusa

Buyer's Agent in 2022
Kim Karem-LaPilusa
Green Tree Real Estate Services
(502) 552-8814
2 in this area
148 Total Sales
-
Paul Floyd

Seller's Agent in 2017
Paul Floyd
Keller Williams Realty Consultants
(502) 533-5354
2 in this area
71 Total Sales
-
Mark Hack

Buyer's Agent in 2017
Mark Hack
Green Tree Real Estate Services
(502) 930-0727
26 in this area
275 Total Sales
Map
Source: Southern Indiana REALTORS® Association
MLS Number: 2022010553
APN: 10-42-02-400-518.000-039
- 3001 Old Tay Bridge
- 3611 and 3618 Utica-Sellersburg Rd
- 2801 Boulder Ct
- 2803 Rolling Creek Dr
- 110 Spangler Place
- 5103 Woodstone Cir Unit LOT 110
- 5115 Woodstone Cir Unit LOT 116
- 5113 Woodstone Cir Unit LOT 115
- 5111 Woodstone Cir Unit LOT 114
- 5101 Woodstone Cir Unit LOT 109
- 3512 Arbor Crossing Way Unit 1
- 8006 Limestone Ridge Way Lot 4
- Lot 8 Villa Pointe Section 3 Dr
- 8014 Limestone Ridge Way Lot 8
- Lot 62 Noblewood Blvd
- Lot 64 Noblewood Blvd
- Lot 63 Noblewood Blvd
- 8005 Limestone Ridge Way Lot 18
- 8011 Limestone Ridge Way Lot 15
- 8013 Limestone Ridge Way Lot 14
