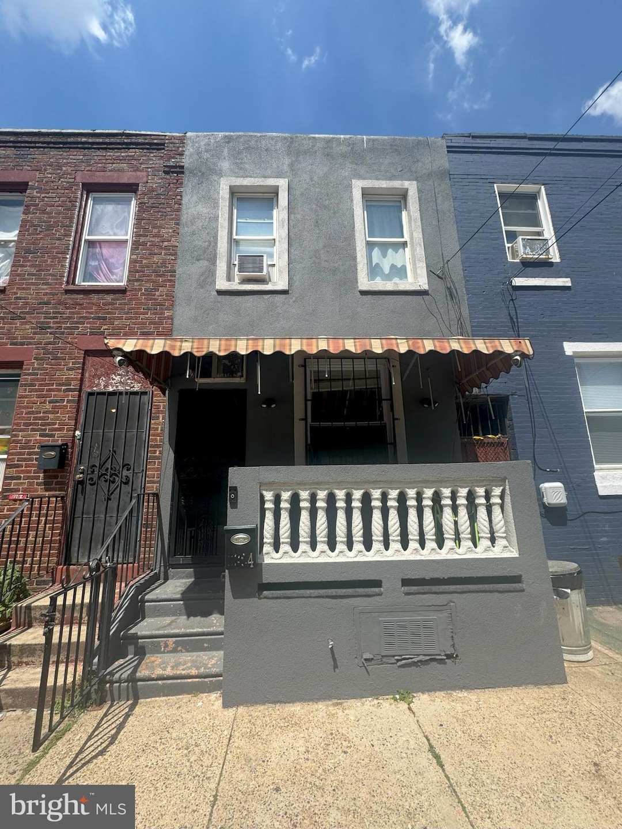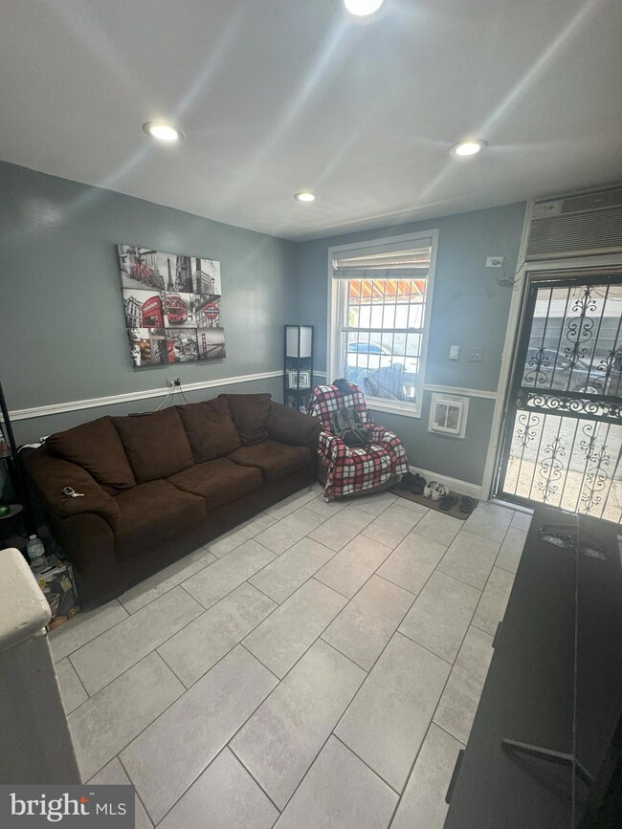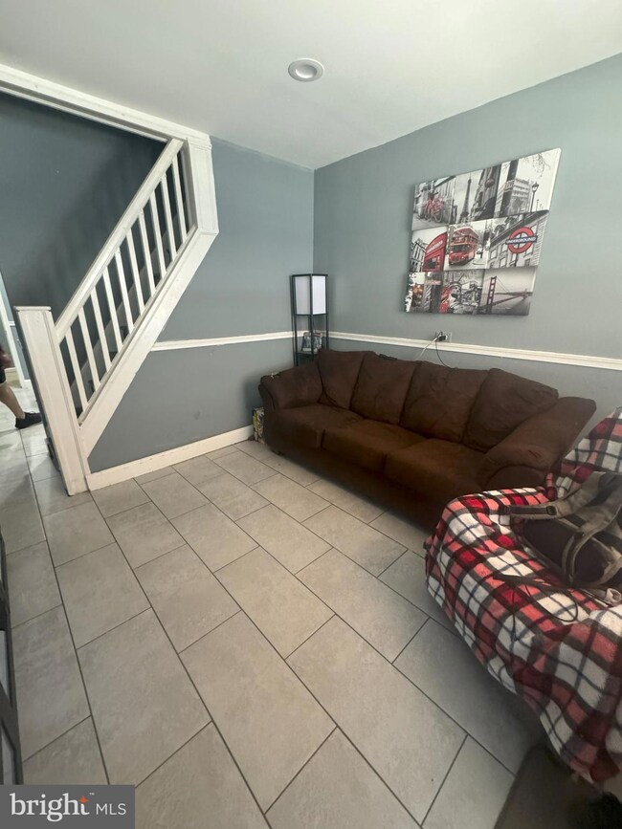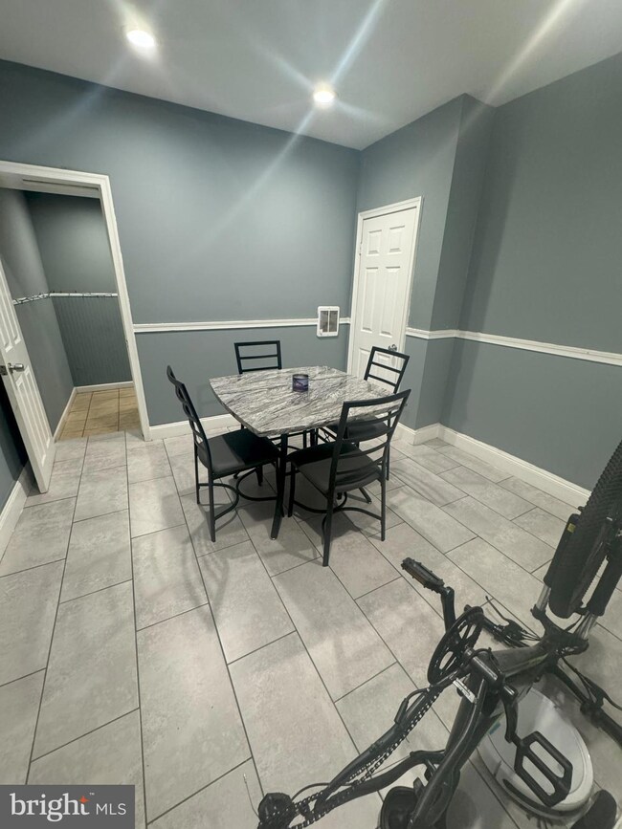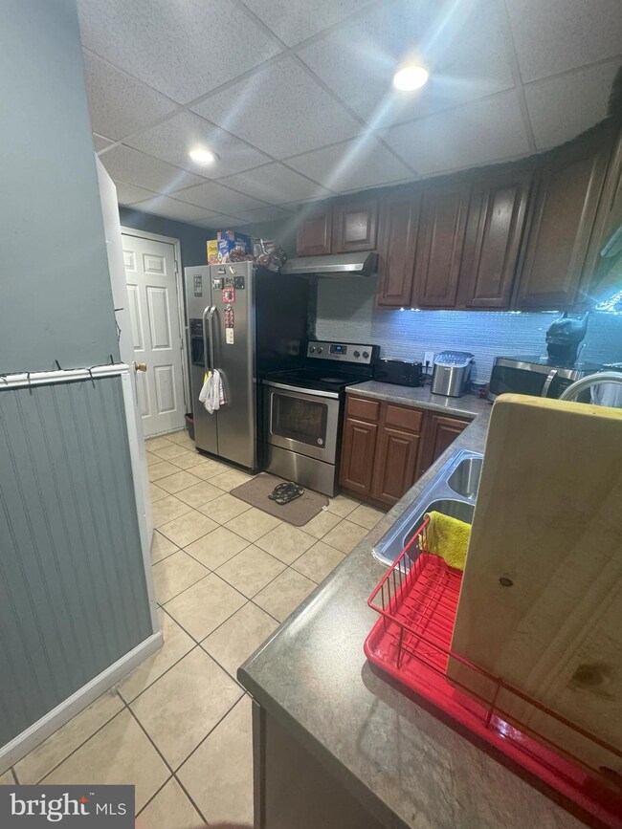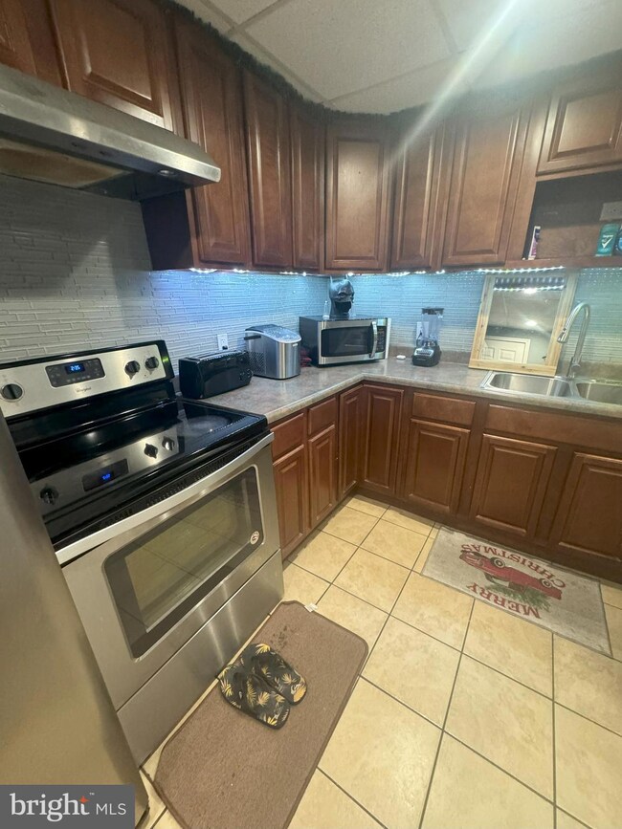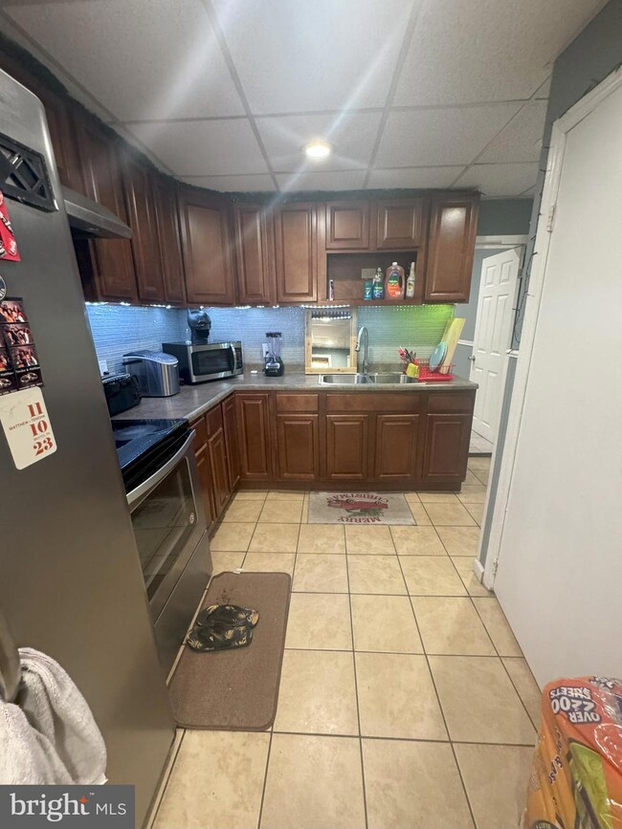
2354 N 4th St Philadelphia, PA 19133
Norris Square NeighborhoodHighlights
- Colonial Architecture
- No HOA
- Chair Railings
- Traditional Floor Plan
- Porch
- 3-minute walk to Nelson Playground
About This Home
As of January 2025Are you looking for a new investment property? If so, make some time to see this renovated West Kensington rowhome, tenant-occupied for immediate income! Current tenant is on a month-to-month lease paying $1,000/mo. This home sits on a dead-end street across from a school and is within a mile of multiple public transportation options. The main level, with tile flooring and recessed lighting throughout, is traditionally laid out with living room, dining room, and kitchen at the back. There's also a bathroom for convenience. Upstairs, you'll find 2 carpeted bedrooms and bathroom with tub shower. A partially finished basement provides additional versatile space, plus a third bathroom and laundry facilities. A covered front porch and fenced rear patio provide ample space for outdoor enjoyment. Reach out if you'd like to see your next investment property!
Townhouse Details
Home Type
- Townhome
Est. Annual Taxes
- $1,013
Year Built
- Built in 1920
Lot Details
- 540 Sq Ft Lot
- Lot Dimensions are 12.00 x 45.00
- Back Yard Fenced
Parking
- On-Street Parking
Home Design
- Colonial Architecture
- Concrete Perimeter Foundation
- Masonry
Interior Spaces
- 720 Sq Ft Home
- Property has 2 Levels
- Traditional Floor Plan
- Chair Railings
- Wainscoting
- Recessed Lighting
- Awning
- Dining Area
- Carpet
- Partially Finished Basement
- Laundry in Basement
- Security Gate
Kitchen
- Electric Oven or Range
- Range Hood
Bedrooms and Bathrooms
- 2 Bedrooms
Outdoor Features
- Patio
- Porch
Schools
- Kensington High School
Utilities
- Cooling System Mounted In Outer Wall Opening
- Heat Pump System
- Electric Water Heater
- Municipal Trash
Community Details
- No Home Owners Association
- West Kensington Subdivision
Listing and Financial Details
- Tax Lot 195
- Assessor Parcel Number 191221500
Ownership History
Purchase Details
Home Financials for this Owner
Home Financials are based on the most recent Mortgage that was taken out on this home.Purchase Details
Purchase Details
Purchase Details
Purchase Details
Similar Homes in Philadelphia, PA
Home Values in the Area
Average Home Value in this Area
Purchase History
| Date | Type | Sale Price | Title Company |
|---|---|---|---|
| Special Warranty Deed | $120,000 | None Listed On Document | |
| Deed | $62,000 | None Listed On Document | |
| Deed | $3,000 | None Available | |
| Deed | $3,000 | None Available | |
| Deed | $7,000 | -- |
Mortgage History
| Date | Status | Loan Amount | Loan Type |
|---|---|---|---|
| Open | $7,200 | New Conventional | |
| Open | $100,700 | New Conventional |
Property History
| Date | Event | Price | Change | Sq Ft Price |
|---|---|---|---|---|
| 01/22/2025 01/22/25 | Sold | $120,000 | 0.0% | $167 / Sq Ft |
| 11/21/2024 11/21/24 | Pending | -- | -- | -- |
| 11/13/2024 11/13/24 | Price Changed | $120,000 | -3.2% | $167 / Sq Ft |
| 11/12/2024 11/12/24 | Price Changed | $124,000 | -0.8% | $172 / Sq Ft |
| 09/03/2024 09/03/24 | Price Changed | $125,000 | -13.8% | $174 / Sq Ft |
| 07/23/2024 07/23/24 | Price Changed | $145,000 | -17.1% | $201 / Sq Ft |
| 07/08/2024 07/08/24 | For Sale | $175,000 | -- | $243 / Sq Ft |
Tax History Compared to Growth
Tax History
| Year | Tax Paid | Tax Assessment Tax Assessment Total Assessment is a certain percentage of the fair market value that is determined by local assessors to be the total taxable value of land and additions on the property. | Land | Improvement |
|---|---|---|---|---|
| 2025 | $1,013 | $106,800 | $21,360 | $85,440 |
| 2024 | $1,013 | $106,800 | $21,360 | $85,440 |
| 2023 | $1,013 | $72,400 | $14,480 | $57,920 |
| 2022 | $484 | $72,400 | $14,480 | $57,920 |
| 2021 | $484 | $0 | $0 | $0 |
| 2020 | $484 | $0 | $0 | $0 |
| 2019 | $634 | $0 | $0 | $0 |
| 2018 | $554 | $0 | $0 | $0 |
| 2017 | $554 | $0 | $0 | $0 |
| 2016 | $134 | $0 | $0 | $0 |
| 2015 | $129 | $0 | $0 | $0 |
| 2014 | -- | $39,600 | $2,106 | $37,494 |
| 2012 | -- | $1,024 | $513 | $511 |
Agents Affiliated with this Home
-
Sean Mattis

Seller's Agent in 2025
Sean Mattis
KW Empower
(732) 320-3940
2 in this area
29 Total Sales
-
Kevin Toll

Seller Co-Listing Agent in 2025
Kevin Toll
KW Empower
(610) 609-1096
1 in this area
391 Total Sales
-
Morgan Boyle

Buyer's Agent in 2025
Morgan Boyle
BHHS Fox & Roach
(215) 839-6674
6 in this area
25 Total Sales
Map
Source: Bright MLS
MLS Number: PAPH2373642
APN: 191221500
- 2318 N 4th St
- 2408 N 4th St
- 2659 N Orianna St
- 2821 N Orianna St
- 2819 N Orianna St
- 2817 N Orianna St
- 2815 N Orianna St
- 2315 N Orianna St
- 417 W York St
- 419 W York St
- 2403 N Leithgow St
- 2335 N Orianna St
- 426 W York St
- 2346 N 3rd St
- 434 W York St
- 2309 N Orianna St
- 2430 N 4th St
- 2431 N Leithgow St
- 2335 N 5th St
- 2327 N 3rd St
