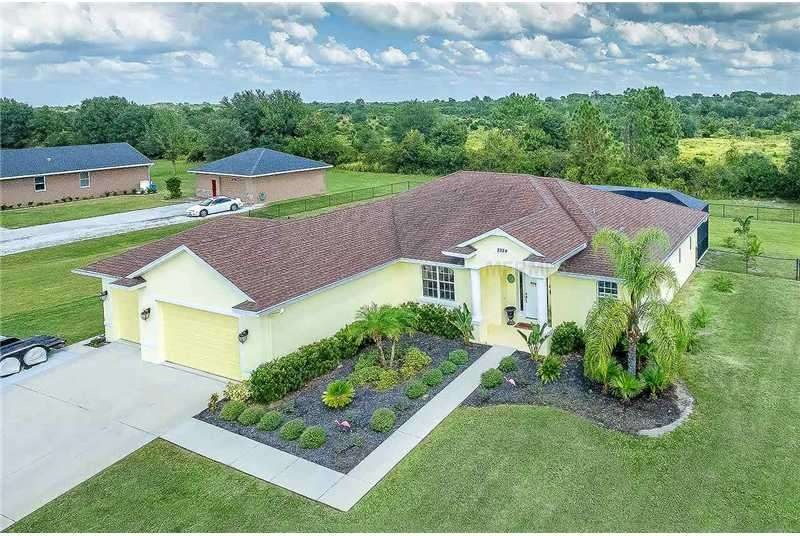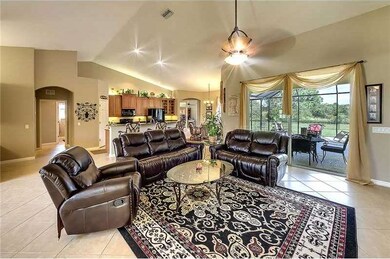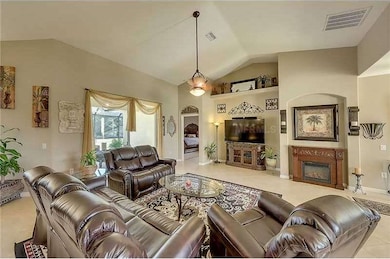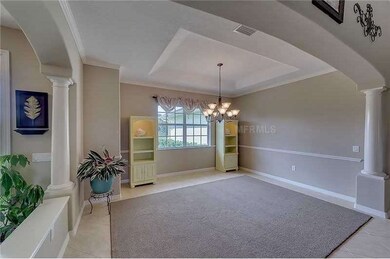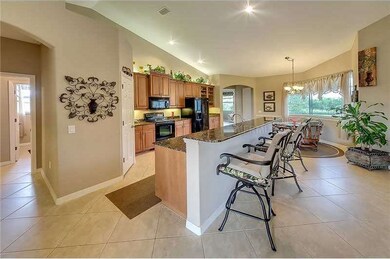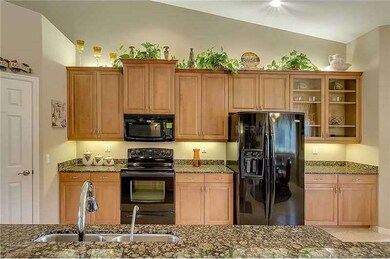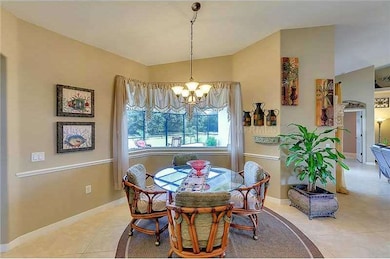
2354 N Rye Rd Parrish, FL 34219
Highlights
- Parking available for a boat
- View of Trees or Woods
- Open Floorplan
- Annie Lucy Williams Elementary School Rated A-
- 1.04 Acre Lot
- Deck
About This Home
As of March 2025No Deed Restrictions--No HOA Fee--over an acre of land with a fenced back yard. A brand new huge lanai--great for entertaining. Run do not walk to this home! It will not last! Amid horse country, orange groves and pasture land of Parrish is Rye Acres.A community of 6 custom-built homes. Upon entering this grand home, you immediately notice the open floor plan with 18' tile on the diagonal, a great room with soaring ceilings, dining room with columns and tray ceiling, and a kitchen that opens to the entire area. The kitchen has 42" maple cabinets throughout including the office/desk area which has a file drawer and additional storage. There is a walk-in pantry, breakfast room as well as a full breakfast bar. The counters are granite with black appliances. Off of the kitchen to the left is an oversized laundry room with the same 42' Maple cabinets and wash tub plus second and third bedroom and full bathroom. To the right of the kitchen is an office/den with French doors, plus full bath. Opposite end ofthe home is the spacious MBR with his/her closets. The Master Bathroom has a Roman shower with tile accents, and spa tub. Home has a 3 car garage plus a parking pad. Room for all the "man toys". Rye Preserve is less than two miles away. You have to seethis home to appreciate its beauty and quality.
Last Agent to Sell the Property
COLDWELL BANKER REALTY License #3047772 Listed on: 10/17/2013

Home Details
Home Type
- Single Family
Est. Annual Taxes
- $2,441
Year Built
- Built in 2005
Lot Details
- 1.04 Acre Lot
- Lot Dimensions are 223.0x204.0
- Level Lot
- Property is zoned A1
Parking
- 3 Car Attached Garage
- Parking Pad
- Garage Door Opener
- Driveway
- Open Parking
- Parking available for a boat
Home Design
- Contemporary Architecture
- Slab Foundation
- Shingle Roof
- Block Exterior
- Stucco
Interior Spaces
- 2,462 Sq Ft Home
- Open Floorplan
- Cathedral Ceiling
- Ceiling Fan
- Blinds
- Sliding Doors
- Great Room
- Formal Dining Room
- Views of Woods
- Security System Owned
- Attic
Kitchen
- Range
- Microwave
- Dishwasher
- Disposal
Flooring
- Carpet
- Ceramic Tile
Bedrooms and Bathrooms
- 3 Bedrooms
- Primary Bedroom on Main
- Split Bedroom Floorplan
- 3 Full Bathrooms
Outdoor Features
- Deck
- Enclosed patio or porch
- Rain Gutters
Schools
- William H. Bashaw Elementary School
- Buffalo Creek Middle School
- Palmetto High School
Utilities
- Central Heating and Cooling System
- Well
- Electric Water Heater
- Water Softener is Owned
- Septic Tank
- High Speed Internet
Community Details
- No Home Owners Association
- Rye Acres Subdivision
Listing and Financial Details
- Down Payment Assistance Available
- Visit Down Payment Resource Website
- Tax Lot 4
- Assessor Parcel Number 513101709
Ownership History
Purchase Details
Home Financials for this Owner
Home Financials are based on the most recent Mortgage that was taken out on this home.Purchase Details
Home Financials for this Owner
Home Financials are based on the most recent Mortgage that was taken out on this home.Purchase Details
Home Financials for this Owner
Home Financials are based on the most recent Mortgage that was taken out on this home.Purchase Details
Home Financials for this Owner
Home Financials are based on the most recent Mortgage that was taken out on this home.Purchase Details
Home Financials for this Owner
Home Financials are based on the most recent Mortgage that was taken out on this home.Purchase Details
Home Financials for this Owner
Home Financials are based on the most recent Mortgage that was taken out on this home.Purchase Details
Home Financials for this Owner
Home Financials are based on the most recent Mortgage that was taken out on this home.Purchase Details
Home Financials for this Owner
Home Financials are based on the most recent Mortgage that was taken out on this home.Similar Homes in the area
Home Values in the Area
Average Home Value in this Area
Purchase History
| Date | Type | Sale Price | Title Company |
|---|---|---|---|
| Warranty Deed | $875,000 | None Listed On Document | |
| Warranty Deed | $390,000 | Msc Title Inc | |
| Warranty Deed | $270,000 | Alliance Group Title Llc | |
| Warranty Deed | -- | Fidelity Title & Exchange Se | |
| Warranty Deed | $256,500 | Fidelity Title & Exchange Se | |
| Interfamily Deed Transfer | -- | Fidelity Title & Exchange Se | |
| Warranty Deed | $435,000 | Fidelity Title & Exchange Se | |
| Warranty Deed | $82,500 | Barnes Walker Title Inc |
Mortgage History
| Date | Status | Loan Amount | Loan Type |
|---|---|---|---|
| Open | $700,000 | Construction | |
| Previous Owner | $0 | Credit Line Revolving | |
| Previous Owner | $264,000 | New Conventional | |
| Previous Owner | $312,000 | New Conventional | |
| Previous Owner | $216,000 | Adjustable Rate Mortgage/ARM | |
| Previous Owner | $204,000 | New Conventional | |
| Previous Owner | $176,000 | New Conventional | |
| Previous Owner | $265,000 | Fannie Mae Freddie Mac | |
| Previous Owner | $327,650 | Purchase Money Mortgage |
Property History
| Date | Event | Price | Change | Sq Ft Price |
|---|---|---|---|---|
| 03/03/2025 03/03/25 | Sold | $875,000 | -1.1% | $355 / Sq Ft |
| 12/07/2024 12/07/24 | Pending | -- | -- | -- |
| 10/02/2024 10/02/24 | For Sale | $885,000 | +227.8% | $359 / Sq Ft |
| 01/22/2014 01/22/14 | Sold | $270,000 | -3.5% | $110 / Sq Ft |
| 12/22/2013 12/22/13 | Pending | -- | -- | -- |
| 12/03/2013 12/03/13 | Price Changed | $279,900 | -5.1% | $114 / Sq Ft |
| 10/31/2013 10/31/13 | Price Changed | $294,900 | -7.8% | $120 / Sq Ft |
| 10/17/2013 10/17/13 | For Sale | $319,900 | -- | $130 / Sq Ft |
Tax History Compared to Growth
Tax History
| Year | Tax Paid | Tax Assessment Tax Assessment Total Assessment is a certain percentage of the fair market value that is determined by local assessors to be the total taxable value of land and additions on the property. | Land | Improvement |
|---|---|---|---|---|
| 2024 | $4,107 | $323,740 | -- | -- |
| 2023 | $4,107 | $314,311 | $0 | $0 |
| 2022 | $3,995 | $305,156 | $0 | $0 |
| 2021 | $3,836 | $296,268 | $0 | $0 |
| 2020 | $3,922 | $292,178 | $0 | $0 |
| 2019 | $3,833 | $285,609 | $0 | $0 |
| 2018 | $3,797 | $280,284 | $0 | $0 |
| 2017 | $3,521 | $274,519 | $0 | $0 |
| 2016 | $3,044 | $236,298 | $0 | $0 |
| 2015 | $3,016 | $303,023 | $0 | $0 |
| 2014 | $3,016 | $190,073 | $0 | $0 |
| 2013 | $2,417 | $147,794 | $29,000 | $118,794 |
Agents Affiliated with this Home
-
Kimberly Weiler

Seller's Agent in 2025
Kimberly Weiler
BETTER HOMES AND GARDENS REAL ESTATE ATCHLEY PROPE
(941) 538-8853
3 in this area
35 Total Sales
-
Julian Germinal

Buyer's Agent in 2025
Julian Germinal
KW COASTAL LIVING II
(941) 545-6797
3 in this area
17 Total Sales
-
Kate Germinal
K
Buyer Co-Listing Agent in 2025
Kate Germinal
KW COASTAL LIVING II
(941) 729-7400
2 in this area
21 Total Sales
-
Judy Aarnes

Seller's Agent in 2014
Judy Aarnes
COLDWELL BANKER REALTY
(941) 704-9744
59 in this area
70 Total Sales
-
Duane Finney

Buyer's Agent in 2014
Duane Finney
ALLIANCE GROUP LIMITED
(941) 224-5015
60 Total Sales
Map
Source: Stellar MLS
MLS Number: M5841105
APN: 5131-0170-9
- 17142 James Trail
- 1754 Cobb Trail
- 1758 Cobb Trail
- 1906 Cobb Trail
- 1856 Cobb Trail
- 1848 Cobb Trail
- 1844 Cobb Trail
- 1840 Cobb Trail
- 2721 Greenleaf Terrace
- 2811 Greenleaf Terrace
- 1836 Cobb Trail
- 1737 Cobb Trail
- 1742 Cobb Trail
- 1746 Cobb Trail
- 1750 Cobb Trail
- 17271 Whiskey Creek Trail
- 16711 Rivers Reach Blvd
- 16246 26th St E
- 16422 Rivers Reach Blvd
- 1542 Ormond Terrace
