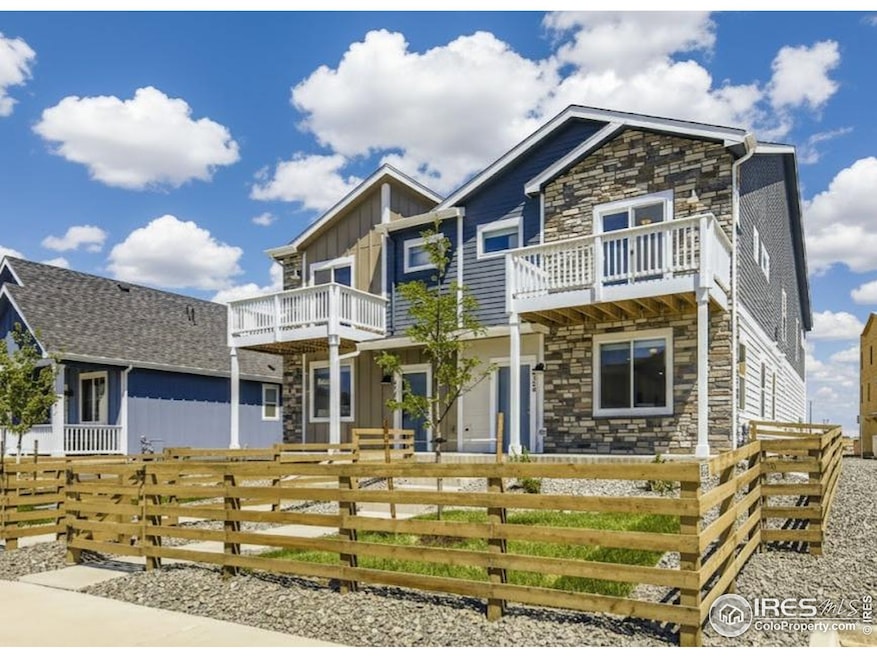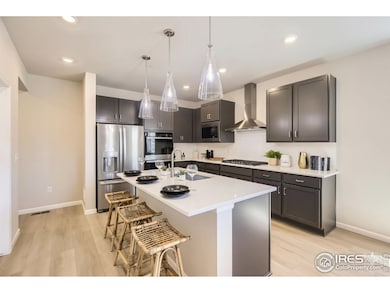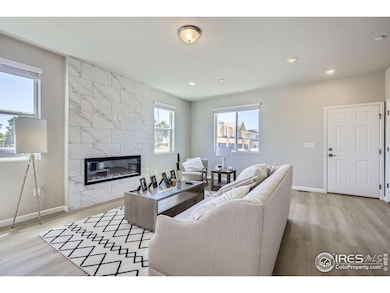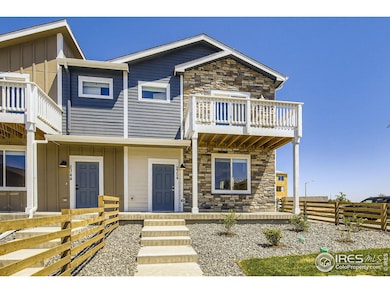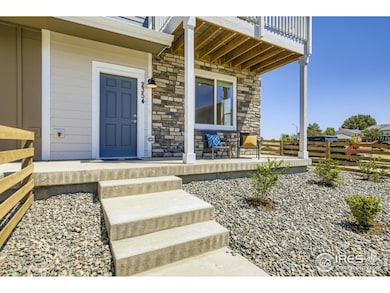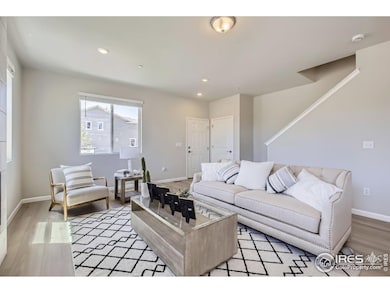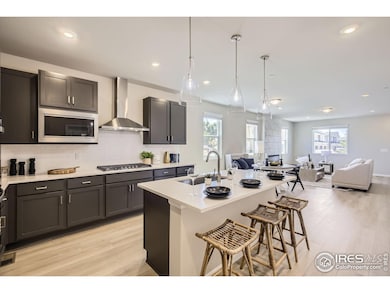2354 Walbridge Rd Fort Collins, CO 80524
Estimated payment $2,870/month
Highlights
- New Construction
- Spa
- Corner Lot
- Tavelli Elementary School Rated A-
- Solar Power System
- Private Yard
About This Home
Step into elevated living at 2354 Walbridge, a stunning paired home designed for those who appreciate both luxury and unparalleled convenience. The heart of the home is the grand, open great room, anchored by a cozy fireplace and flowing effortlessly into the spacious dining area. The Chef's Kitchen showcases the community's highest level of kitchen package, featuring a professional 42" drop-in gas cooktop with matching hood, elegant double ovens, and a complete suite of included appliances, including a built-in microwave and refrigerator. Luxurious touches abound, from the gleaming upgraded quartz countertops and undermount sink to the soft-close cabinetry finished with chic matte black hardware. Upstairs, the expansive Primary Suite offers a true sanctuary, complete with a private balcony presenting stunning foothill views. It includes a generous walk-in closet and a gorgeous en suite featuring double sinks and a walk-in shower. The secondary bedrooms share a convenient Jack-and-Jill bathroom, while the versatile loft serves as the perfect extra family room, study area, or gaming station. Positioned on a premium corner lot, this home provides added privacy and convenience, all while offering a no-maintenance yard-giving you back your weekends to enjoy the view. Live your best life in Waterfield, one of the area's most sought-after communities. Our fantastic upcoming amenities are focused on active living and connection: Residents will soon have daily access to a scenic walking and jogging trail with breathtaking mountain panoramas. We are also building out key social spaces, including a premium playground where kids can thrive, a designated Pet-Friendly Play Area, and a fully-equipped gazebo and BBQ station ready for weekend gatherings.
Townhouse Details
Home Type
- Townhome
Est. Annual Taxes
- $1,644
Year Built
- Built in 2025 | New Construction
Lot Details
- 4,489 Sq Ft Lot
- Fenced
- Level Lot
- Sprinkler System
- Private Yard
HOA Fees
- $93 Monthly HOA Fees
Parking
- 2 Car Attached Garage
- Alley Access
Home Design
- Wood Frame Construction
- Composition Roof
Interior Spaces
- 2,049 Sq Ft Home
- 2-Story Property
- Electric Fireplace
- Window Treatments
- Crawl Space
- Laundry on upper level
- Property Views
Flooring
- Carpet
- Luxury Vinyl Tile
Bedrooms and Bathrooms
- 3 Bedrooms
Outdoor Features
- Spa
- Patio
- Exterior Lighting
Schools
- Tavelli Elementary School
- Lincoln Middle School
- Ft Collins High School
Utilities
- Forced Air Heating and Cooling System
- High Speed Internet
- Satellite Dish
- Cable TV Available
Additional Features
- Garage doors are at least 85 inches wide
- Solar Power System
Listing and Financial Details
- Home warranty included in the sale of the property
- Assessor Parcel Number R1675526
Community Details
Overview
- Association fees include common amenities, snow removal, ground maintenance, management
- Built by Dream Finders Homes
- Waterfield 4Th Filing Subdivision, Timberline Floorplan
Recreation
- Community Playground
- Hiking Trails
Pet Policy
- Dogs and Cats Allowed
Map
Home Values in the Area
Average Home Value in this Area
Tax History
| Year | Tax Paid | Tax Assessment Tax Assessment Total Assessment is a certain percentage of the fair market value that is determined by local assessors to be the total taxable value of land and additions on the property. | Land | Improvement |
|---|---|---|---|---|
| 2025 | $1,644 | $17,131 | $17,131 | -- |
| 2024 | $1,500 | $16,433 | $16,433 | -- |
| 2022 | $7 | $21 | $21 | -- |
| 2021 | $7 | $23 | $23 | $0 |
Property History
| Date | Event | Price | List to Sale | Price per Sq Ft | Prior Sale |
|---|---|---|---|---|---|
| 11/24/2025 11/24/25 | Sold | $499,990 | 0.0% | $244 / Sq Ft | View Prior Sale |
| 11/19/2025 11/19/25 | Off Market | $499,990 | -- | -- | |
| 10/25/2025 10/25/25 | For Sale | $499,990 | -- | $244 / Sq Ft |
Source: IRES MLS
MLS Number: 1046361
APN: 87053-23-028
- 785 Nob Hill Ln
- 2344 Walbridge Rd
- 764 Wood Sorrel Ln
- 2302 Walbridge Rd
- 745 Nob Hill Ln
- 754 Wood Sorrel Ln
- 2290 Walbridge Rd
- 771 Wood Sorrel Ln
- 744 Wood Sorrel Ln
- 740 Nob Hill Ln
- 2379 E Suniga Rd
- 2297 E Suniga Rd
- 734 Wood Sorrel Ln
- 2291 E Suniga Rd
- 2279 E Suniga Rd
- 793 Silver Maple Ln
- 787 Silver Maple Ln
- 777 Silver Maple Ln
- 802 Emmerson Blvd
- Sanitas Plan at Waterfield - Single Family Homes
