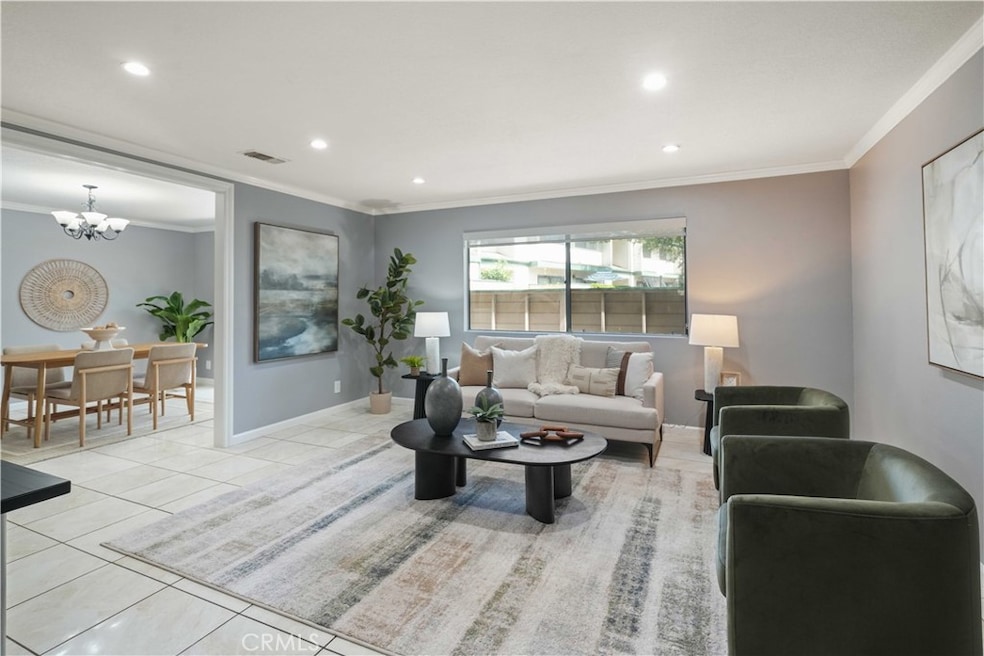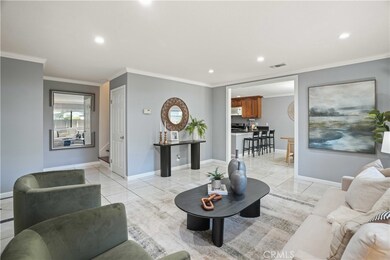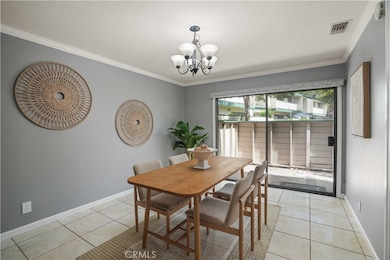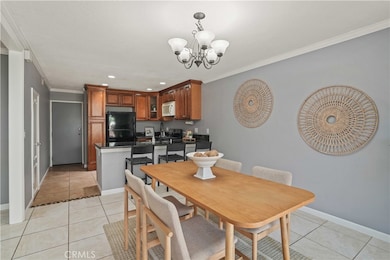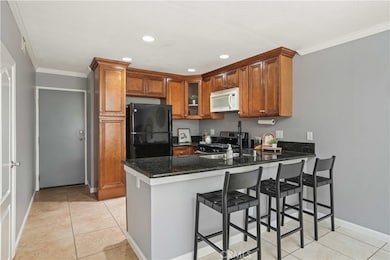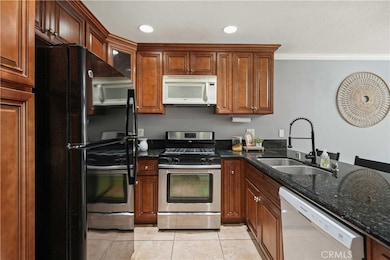23542 Newhall Ave Unit 5 Newhall, CA 91321
Newhall NeighborhoodEstimated payment $3,702/month
Highlights
- Very Popular Property
- Spa
- 4.18 Acre Lot
- La Mesa Junior High School Rated A-
- Updated Kitchen
- Open Floorplan
About This Home
Beautifully updated and spacious 3-bedroom, 2.5-bath townhome featuring an open floor plan filled with natural light. Freshly painted and move-in ready, this inviting home boasts an updated kitchen with granite countertops, recessed lighting, and a spacious pantry that seamlessly connects to the dining and living areas. Enjoy the convenience of no neighbors above or below, plus a downstairs powder room and two full bathrooms upstairs.
The outdoor patio just off the living area is perfect for BBQs and outdoor dining, while the attached 2-car side-by-side garage offers direct access to this beautiful home. The washer, dryer, and refrigerator are all included. The HOA has scheduled a brand-new roof for completion by the end of this year, delivering a major upgrade with lasting benefits while also covering water and trash. The community provides fantastic amenities, including a pool, spa, playground, tennis courts, and expansive greenbelts. Great location within the complex, just steps from the pool, and ideally situated near freeways, shopping, and schools, yet set away from the busy street for added peace and privacy. Low HOA and No Mello Roos!
Listing Agent
RE/MAX of Santa Clarita Brokerage Email: Kathy@HomesSCV.com License #00912128 Listed on: 11/11/2025

Townhouse Details
Home Type
- Townhome
Est. Annual Taxes
- $5,839
Year Built
- Built in 1984 | Remodeled
Lot Details
- 1 Common Wall
- Cul-De-Sac
- Wood Fence
HOA Fees
- $425 Monthly HOA Fees
Parking
- 2 Car Direct Access Garage
- Parking Available
Home Design
- Entry on the 1st floor
Interior Spaces
- 1,319 Sq Ft Home
- 2-Story Property
- Open Floorplan
- Recessed Lighting
- Sliding Doors
- Living Room
- Dining Room
- Neighborhood Views
Kitchen
- Updated Kitchen
- Breakfast Bar
- Gas Range
- Microwave
- Dishwasher
- Granite Countertops
- Disposal
Flooring
- Wood
- Carpet
- Tile
Bedrooms and Bathrooms
- 3 Bedrooms
- All Upper Level Bedrooms
- Remodeled Bathroom
- 3 Full Bathrooms
- Walk-in Shower
- Exhaust Fan In Bathroom
Laundry
- Laundry Room
- Laundry in Garage
- Dryer
- Washer
Outdoor Features
- Spa
- Concrete Porch or Patio
- Exterior Lighting
Utilities
- Central Heating and Cooling System
Listing and Financial Details
- Tax Lot 1
- Tax Tract Number 38376
- Assessor Parcel Number 2833016116
- $771 per year additional tax assessments
Community Details
Overview
- 68 Units
- Sierra Village Association, Phone Number (818) 981-1802
- Lb Property Management HOA
- Sierra Village Subdivision
Amenities
- Picnic Area
Recreation
- Tennis Courts
- Community Playground
- Community Pool
- Community Spa
Map
Home Values in the Area
Average Home Value in this Area
Tax History
| Year | Tax Paid | Tax Assessment Tax Assessment Total Assessment is a certain percentage of the fair market value that is determined by local assessors to be the total taxable value of land and additions on the property. | Land | Improvement |
|---|---|---|---|---|
| 2025 | $5,839 | $435,047 | $253,443 | $181,604 |
| 2024 | $5,839 | $426,518 | $248,474 | $178,044 |
| 2023 | $5,679 | $418,155 | $243,602 | $174,553 |
| 2022 | $5,588 | $409,957 | $238,826 | $171,131 |
| 2021 | $5,489 | $401,920 | $234,144 | $167,776 |
| 2019 | $880 | $317,032 | $151,868 | $165,164 |
| 2018 | $4,335 | $310,817 | $148,891 | $161,926 |
| 2016 | $4,074 | $298,749 | $143,110 | $155,639 |
| 2015 | $3,991 | $294,263 | $140,961 | $153,302 |
| 2014 | $2,017 | $128,283 | $56,559 | $71,724 |
Property History
| Date | Event | Price | List to Sale | Price per Sq Ft | Prior Sale |
|---|---|---|---|---|---|
| 11/11/2025 11/11/25 | For Sale | $529,900 | +35.9% | $402 / Sq Ft | |
| 06/24/2019 06/24/19 | Sold | $390,000 | +1.3% | $296 / Sq Ft | View Prior Sale |
| 05/06/2019 05/06/19 | Pending | -- | -- | -- | |
| 05/03/2019 05/03/19 | For Sale | $384,900 | +33.4% | $292 / Sq Ft | |
| 04/22/2014 04/22/14 | Sold | $288,500 | +3.0% | $219 / Sq Ft | View Prior Sale |
| 03/13/2014 03/13/14 | Pending | -- | -- | -- | |
| 03/10/2014 03/10/14 | For Sale | $280,000 | +123.6% | $212 / Sq Ft | |
| 04/18/2012 04/18/12 | Sold | $125,199 | -3.6% | $95 / Sq Ft | View Prior Sale |
| 03/07/2012 03/07/12 | Pending | -- | -- | -- | |
| 02/16/2012 02/16/12 | Price Changed | $129,900 | -6.5% | $98 / Sq Ft | |
| 02/02/2012 02/02/12 | For Sale | $139,000 | -- | $105 / Sq Ft |
Purchase History
| Date | Type | Sale Price | Title Company |
|---|---|---|---|
| Grant Deed | $390,000 | Lawyers Title Co | |
| Grant Deed | $288,500 | Wfg Title Company | |
| Grant Deed | $125,500 | Premium Title Of California | |
| Trustee Deed | $155,200 | None Available | |
| Interfamily Deed Transfer | -- | Fidelity National Title | |
| Grant Deed | $115,000 | Investors Title Company | |
| Grant Deed | $99,500 | Commonwealth Title |
Mortgage History
| Date | Status | Loan Amount | Loan Type |
|---|---|---|---|
| Open | $270,000 | New Conventional | |
| Previous Owner | $274,050 | New Conventional | |
| Previous Owner | $160,000 | No Value Available | |
| Previous Owner | $111,600 | FHA | |
| Previous Owner | $96,840 | FHA |
Source: California Regional Multiple Listing Service (CRMLS)
MLS Number: SR25258275
APN: 2833-016-116
- 20931 Judah Ln Unit 35
- 23450 Newhall Ave Unit 111
- 23450 Newhall Ave Unit 40
- 21203 Trumpet Dr Unit 103
- 0 Newhall Ave
- 20910 Jennings Way
- 20911 Jennings Way
- 20912 Silvergate Way
- 24496 Valle Del Oro Unit 204
- 21334 Nandina Ln Unit 204
- 24474 Valle Del Oro Unit 201
- 24166 Kirsch Ct
- 21308 Eucalyptus Way Unit 202
- 21120 Placerita Canyon Rd
- 24114 Wildwood Canyon Rd
- 24242 Pine St
- 0 Sally Rd
- 24106 Cross St
- 0 Vic Everett Dr Belle Vista Dr Unit 25001454
- 0 Vic Everett Dr Belle Vista Dr Unit SR25043812
- 23645 Meadow Ridge Dr
- 23639 Newhall Ave
- 23700 Valle Del Oro
- 23775 Orange Blossom Dr
- 23724 Wilcox Dr
- 23725 Orange Blossom Dr
- 21311 Alder Dr
- 22816 Market St
- 24332 1 2-24334 1 2 Chestnut St
- 24450-24480 Main St
- 24817 Walnut St
- 23637 Canerwell St
- 25007 Peachland Ave Unit 221
- 25164 Avenida Ignacio
- 25101 Vermont Dr
- 22609 Crown Point Ct
- 22900 Oak Ridge Dr
- 26265 Rainbow Glen Dr
- 23946 Rotunda Rd
- 19724 Avenue of The Oaks
