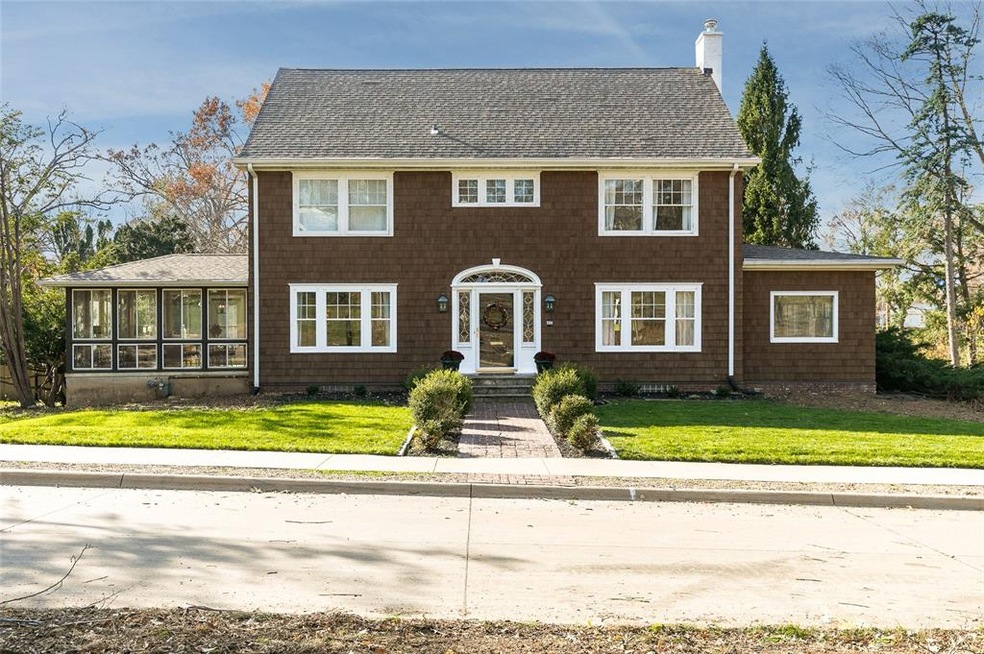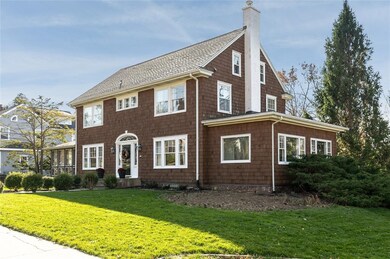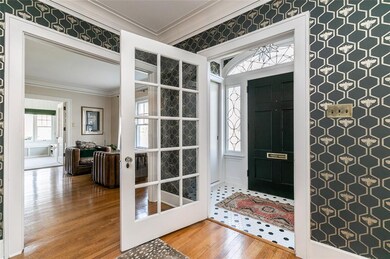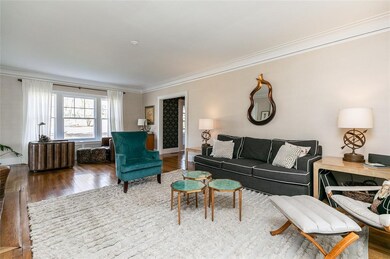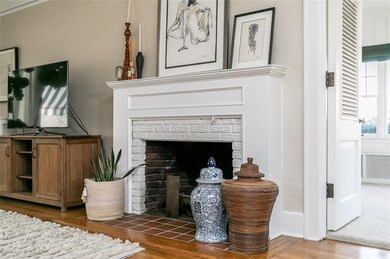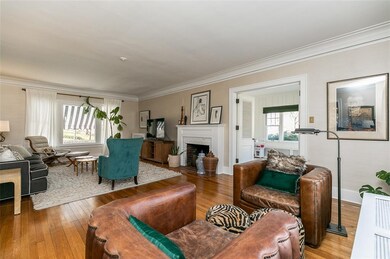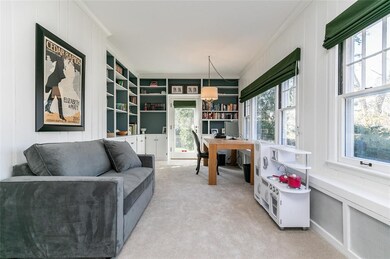
2355 Blake Blvd SE Cedar Rapids, IA 52403
Bever Park NeighborhoodHighlights
- Heated Floors
- Formal Dining Room
- Guest Parking
- Deck
- Eat-In Kitchen
- Forced Air Zoned Heating and Cooling System
About This Home
As of February 2021This beautifully maintained and updated historic Blake Boulevard home is ready to impress you. The open foyer leads to formal living and a bonus room on the right and formal dining and a charming three season’s porch on the left. The kitchen has been updated with marble countertops, updated hardware and lighting. It opens up to the bonus of a dine-in area and family room. Upstairs the second floor hosts a generous master bedroom with an en-suite master bath that has been beautifully redone-with the added luxury of radiant flooring. Also on the second floor are two bedrooms another full bath that has been updated and a large laundry room. The third floor has two bedrooms and a third full bath. The beautifully landscaped yard is perfect for entertaining. A large deck (installed in 2017) is perfect for dining and lounging with friends.
Home Details
Home Type
- Single Family
Est. Annual Taxes
- $8,482
Year Built
- 1924
Lot Details
- 0.6 Acre Lot
- Fenced
Home Design
- Brick Exterior Construction
- Masonry
- Stucco
Interior Spaces
- 2-Story Property
- Wood Burning Fireplace
- Gas Fireplace
- Family Room with Fireplace
- Living Room with Fireplace
- Formal Dining Room
- Heated Floors
- Laundry on upper level
Kitchen
- Eat-In Kitchen
- Range<<rangeHoodToken>>
- <<microwave>>
- Dishwasher
- Trash Compactor
- Disposal
Bedrooms and Bathrooms
- 5 Bedrooms
- Primary bedroom located on second floor
Basement
- Basement Fills Entire Space Under The House
- Block Basement Construction
Parking
- 2 Car Garage
- Garage Door Opener
- Guest Parking
- On-Street Parking
Outdoor Features
- Deck
Utilities
- Forced Air Zoned Heating and Cooling System
- Heating System Uses Gas
- Hot Water Heating System
- Gas Water Heater
- Cable TV Available
Listing and Financial Details
- Home warranty included in the sale of the property
Ownership History
Purchase Details
Home Financials for this Owner
Home Financials are based on the most recent Mortgage that was taken out on this home.Purchase Details
Home Financials for this Owner
Home Financials are based on the most recent Mortgage that was taken out on this home.Purchase Details
Home Financials for this Owner
Home Financials are based on the most recent Mortgage that was taken out on this home.Similar Homes in the area
Home Values in the Area
Average Home Value in this Area
Purchase History
| Date | Type | Sale Price | Title Company |
|---|---|---|---|
| Warranty Deed | $433,000 | None Available | |
| Warranty Deed | $382,500 | None Available | |
| Warranty Deed | $375,000 | None Available |
Mortgage History
| Date | Status | Loan Amount | Loan Type |
|---|---|---|---|
| Open | $324,750 | New Conventional | |
| Previous Owner | $279,970 | New Conventional | |
| Previous Owner | $40,000 | Commercial | |
| Previous Owner | $306,000 | New Conventional | |
| Previous Owner | $37,500 | Credit Line Revolving |
Property History
| Date | Event | Price | Change | Sq Ft Price |
|---|---|---|---|---|
| 02/01/2021 02/01/21 | Sold | $433,000 | -2.7% | $118 / Sq Ft |
| 01/05/2021 01/05/21 | Pending | -- | -- | -- |
| 11/06/2020 11/06/20 | For Sale | $445,000 | +16.3% | $122 / Sq Ft |
| 02/27/2015 02/27/15 | Sold | $382,500 | 0.0% | $105 / Sq Ft |
| 01/16/2015 01/16/15 | Pending | -- | -- | -- |
| 01/16/2015 01/16/15 | For Sale | $382,500 | -- | $105 / Sq Ft |
Tax History Compared to Growth
Tax History
| Year | Tax Paid | Tax Assessment Tax Assessment Total Assessment is a certain percentage of the fair market value that is determined by local assessors to be the total taxable value of land and additions on the property. | Land | Improvement |
|---|---|---|---|---|
| 2023 | $8,232 | $469,800 | $98,900 | $370,900 |
| 2022 | $7,776 | $399,200 | $92,300 | $306,900 |
| 2021 | $8,316 | $384,300 | $92,300 | $292,000 |
| 2020 | $8,316 | $385,500 | $92,300 | $293,200 |
| 2019 | $7,494 | $356,200 | $66,000 | $290,200 |
| 2018 | $7,236 | $356,200 | $66,000 | $290,200 |
| 2017 | $7,782 | $365,900 | $66,000 | $299,900 |
| 2016 | $7,445 | $350,300 | $66,000 | $284,300 |
| 2015 | $7,039 | $330,804 | $65,962 | $264,842 |
| 2014 | $6,854 | $330,804 | $65,962 | $264,842 |
| 2013 | $6,702 | $330,804 | $65,962 | $264,842 |
Agents Affiliated with this Home
-
Mindi White

Seller's Agent in 2021
Mindi White
SKOGMAN REALTY
4 in this area
40 Total Sales
-
Deanna Long

Buyer's Agent in 2021
Deanna Long
Realty87
(319) 329-8719
5 in this area
110 Total Sales
-
P
Seller's Agent in 2015
Peter Paisley
SKOGMAN REALTY
-
Jane Glantz
J
Buyer's Agent in 2015
Jane Glantz
SKOGMAN REALTY
(319) 551-3600
17 in this area
181 Total Sales
Map
Source: Cedar Rapids Area Association of REALTORS®
MLS Number: 2007673
APN: 14232-78007-00000
- 2325 Grande Ave SE
- 2144 Grande Ave SE
- 394 25th St SE
- 2251 Bever Ave SE
- 362 Garden Dr SE
- 361 30th St SE
- 38/3 21st St SE
- 3009 Terry Dr SE
- 384 21st St SE
- 383 21st St SE
- 307 Crescent St SE
- 2066 Linn Blvd SE
- 2011 Washington Ave SE
- 2539 Vernon Ct SE
- 2001 Washington Ave SE
- 2021 Bever Ave SE
- 371 20th St SE
- 510 Knollwood Dr SE
- 305 Nassau St SE
- 190 Cottage Grove Ave SE Unit 108
