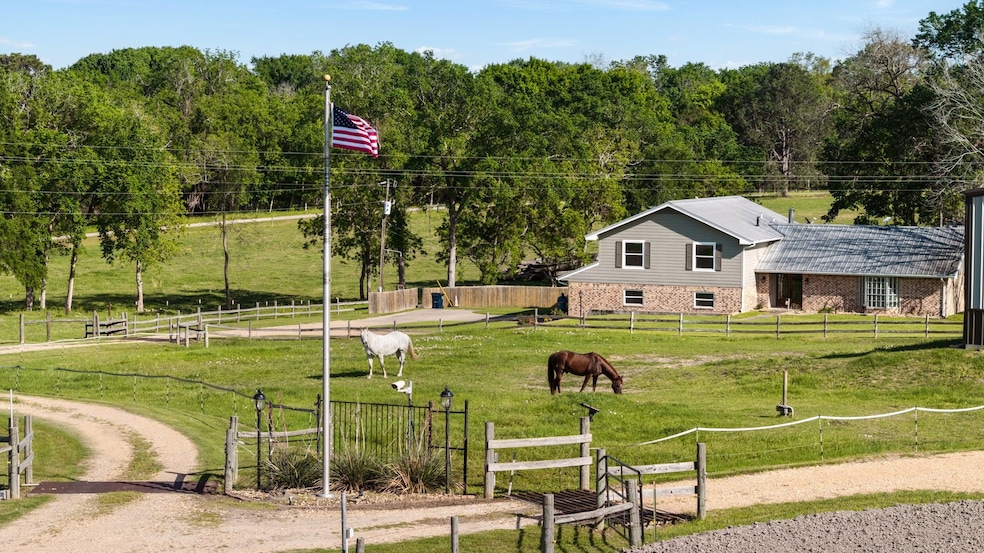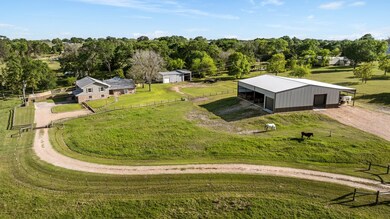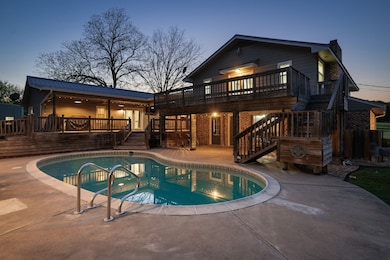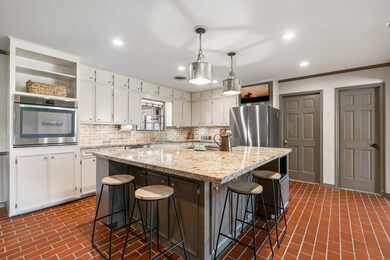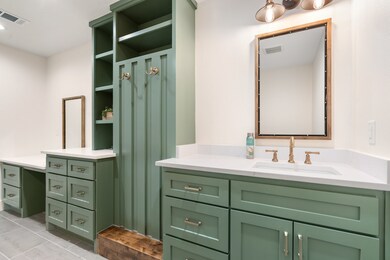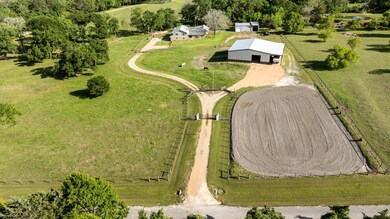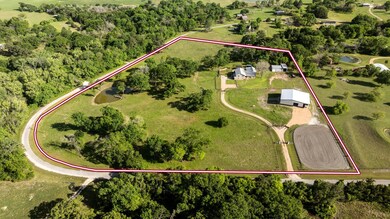
2355 Jackson League Cir Brenham, TX 77833
Estimated payment $8,295/month
Highlights
- Barn
- In Ground Pool
- Dual Staircase
- Stables
- 11.68 Acre Lot
- Atrium Room
About This Home
Live your American Dream with horses, cows, & more on an 11.7-acre ranchette in Brenham, TX. This 3,594 SF home offers 4/5 bedrooms, 3.5 baths, & a thoughtful mix of vintage country charm and modern updates. Features include a metal roof, spacious kitchen with granite island, potbelly stove, walk-in appliance pantry, living room with bay window, and a primary suite with renovated bath, multiple closets, and French doors leading to the pool and deck. Upstairs includes a second primary option, two additional bedrooms, and large office. Lower lounge offers a bar area, built-ins, and brick fireplace. Recent updates include new windows, gutters, & upstairs electrical, plumbing, & HVAC. Outside, enjoy a pool, large workshop, 4,875 SF barn/stable with extra-large stalls, 10,400 SF dirt riding arena, cattle barn, pond, chicken coop, and mature oaks, pecans trees, & 2 pines. Pool house provides extra storage. Cross-fenced with electric fencing. A true country retreat ready to welcome you home!
Listing Agent
Berkshire Hathaway HomeServices Premier Properties License #0789967 Listed on: 07/12/2025

Home Details
Home Type
- Single Family
Est. Annual Taxes
- $7,878
Year Built
- Built in 1979
Lot Details
- 11.68 Acre Lot
- Property fronts a private road
- Cross Fenced
- Lot Has A Rolling Slope
- Cleared Lot
- Landscaped with Trees
Parking
- 2 Car Attached Garage
- Oversized Parking
Home Design
- Split Level Home
- Brick Exterior Construction
- Slab Foundation
- Wood Siding
- Cement Siding
Interior Spaces
- 3,594 Sq Ft Home
- 2-Story Property
- Dual Staircase
- Dry Bar
- Crown Molding
- Ceiling Fan
- Wood Burning Fireplace
- Window Treatments
- French Doors
- Formal Entry
- Family Room Off Kitchen
- Living Room
- Breakfast Room
- Combination Kitchen and Dining Room
- Home Office
- Atrium Room
- Utility Room
- Washer and Gas Dryer Hookup
- Fire and Smoke Detector
Kitchen
- Walk-In Pantry
- Butlers Pantry
- Gas Oven
- Gas Cooktop
- Microwave
- Dishwasher
- Kitchen Island
- Granite Countertops
- Pots and Pans Drawers
- Disposal
Flooring
- Wood
- Brick
- Carpet
- Tile
- Vinyl Plank
- Vinyl
Bedrooms and Bathrooms
- 4 Bedrooms
- En-Suite Primary Bedroom
- Double Vanity
- Single Vanity
- Bathtub with Shower
Eco-Friendly Details
- Energy-Efficient Windows with Low Emissivity
Pool
- In Ground Pool
- Gunite Pool
Outdoor Features
- Balcony
- Shed
Schools
- Bisd Draw Elementary School
- Brenham Junior High School
- Brenham High School
Farming
- Barn
- Pasture
Horse Facilities and Amenities
- Horse Property Unimproved
- Tack Room
- Stables
Utilities
- Central Heating and Cooling System
- Heating System Uses Gas
- Heating System Uses Propane
- Pellet Stove burns compressed wood to generate heat
- Well
- Tankless Water Heater
- Water Softener is Owned
- Septic Tank
Community Details
- Silver Wings Subdivision
Map
Home Values in the Area
Average Home Value in this Area
Tax History
| Year | Tax Paid | Tax Assessment Tax Assessment Total Assessment is a certain percentage of the fair market value that is determined by local assessors to be the total taxable value of land and additions on the property. | Land | Improvement |
|---|---|---|---|---|
| 2024 | $7,878 | $996,640 | $350,460 | $646,180 |
| 2023 | $4,765 | $400,520 | $327,090 | $376,810 |
| 2022 | $5,141 | $378,516 | $292,050 | $373,020 |
| 2021 | $5,527 | $569,180 | $240,950 | $328,230 |
| 2020 | $5,164 | $529,230 | $223,400 | $305,830 |
| 2019 | $5,492 | $529,350 | $223,400 | $305,950 |
| 2018 | $4,893 | $287,440 | $13,350 | $274,090 |
| 2017 | $4,736 | $274,970 | $13,190 | $261,780 |
| 2016 | -- | $273,620 | $10,750 | $262,870 |
| 2015 | -- | $260,469 | $10,750 | $255,670 |
| 2014 | -- | $236,790 | $0 | $0 |
Property History
| Date | Event | Price | Change | Sq Ft Price |
|---|---|---|---|---|
| 07/18/2025 07/18/25 | Price Changed | $1,379,000 | -4.9% | $384 / Sq Ft |
| 07/12/2025 07/12/25 | For Sale | $1,450,000 | +51.2% | $403 / Sq Ft |
| 07/31/2023 07/31/23 | Sold | -- | -- | -- |
| 06/21/2023 06/21/23 | Pending | -- | -- | -- |
| 06/12/2023 06/12/23 | For Sale | $959,000 | -- | $252 / Sq Ft |
Purchase History
| Date | Type | Sale Price | Title Company |
|---|---|---|---|
| Deed | -- | None Listed On Document | |
| Vendors Lien | -- | Washington County Abstract C |
Mortgage History
| Date | Status | Loan Amount | Loan Type |
|---|---|---|---|
| Open | $660,000 | New Conventional | |
| Previous Owner | $0 | Credit Line Revolving | |
| Previous Owner | $428,700 | New Conventional | |
| Previous Owner | $428,700 | New Conventional | |
| Previous Owner | $435,450 | New Conventional | |
| Previous Owner | $200,000 | New Conventional | |
| Previous Owner | $96,288 | Credit Line Revolving |
Similar Homes in Brenham, TX
Source: Houston Association of REALTORS®
MLS Number: 37299361
APN: 0066-000-27500
- 6300 Highway 105
- 3070 Old Navasota Rd
- 1502 Wiesepape Rd
- 0 Wiedeville Church Rd Unit 87865486
- 1950 Country Club Rd
- 2855 Fawn Rd
- TBD Fawn Rd
- 2830 Airport Rd
- 3568 Farm To Market 50
- Independence Way
- 7320 Independence Way
- 0 Quarry Rd Unit 20082105
- 0 Quarry Rd Unit 20082115
- S 10 Acres Fm 2621
- 2352 Airport Rd
- South 10 Acres Fm 2621
- North 10 Acres Fm 2621
- 7320 Fm 2621
- 3105 Texas 105
- 4577 Old Navasota Rd
- 3159 Farm To Market 1155
- 606 Sabine St
- 1504 Clay St Unit B
- 1504 Clay St Unit A
- 1316 Williams St Unit B
- 1316 Williams St Unit A
- 1501 Lauraine St
- 1205 Lauraine St
- 12570 Fm 1155e the Southern Charm Cottage
- 12570 Fm1155 Southern Dream Cottage E
- 1500 Leslie D Ln
- 1105 E Main St Unit B
- 1105 E Main St Unit A
- 1007 Sycamore St
- 305 Duprie Dr
- 100 Kurtz St
- 711 E Sixth St
- 2924 N Park St
- 2475 S Chappell Hill St
- 802 S Day St
