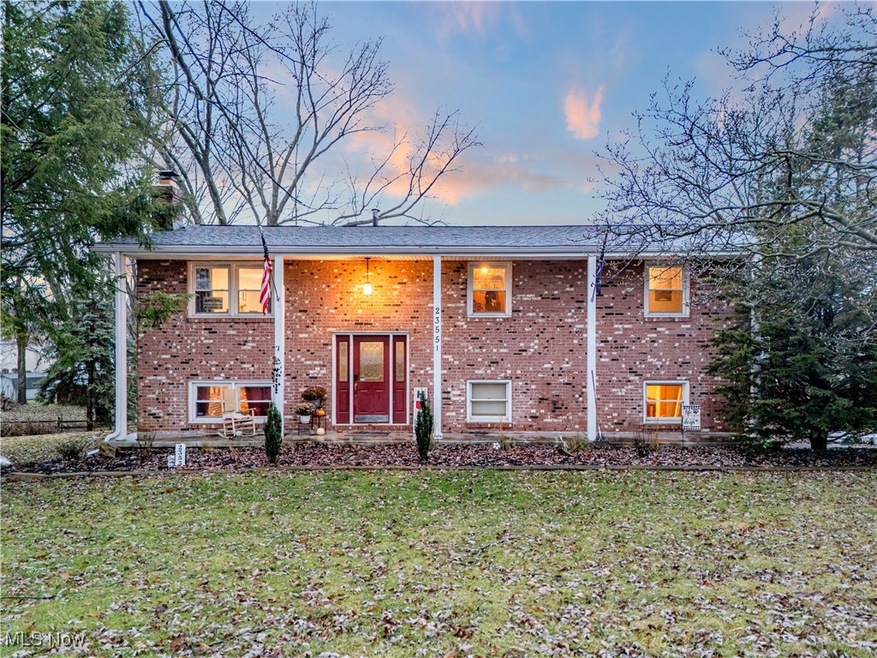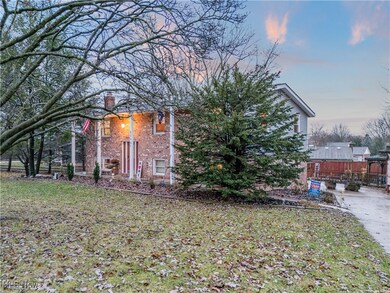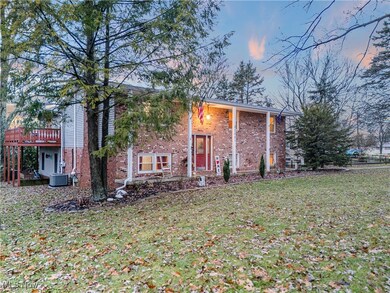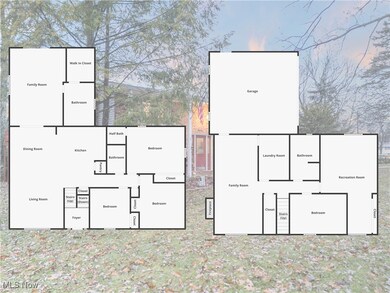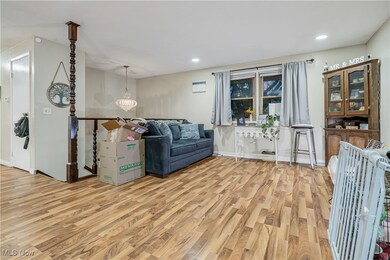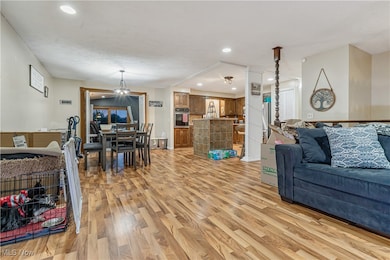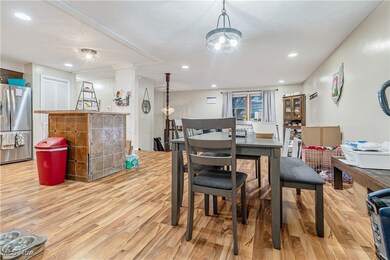
2355 Moock Ave SW Canton, OH 44706
Westview NeighborhoodHighlights
- Private Pool
- 1 Fireplace
- Porch
- Deck
- No HOA
- 2 Car Attached Garage
About This Home
As of April 2025Don't miss your chance with this spacious Bi-level in Perry's Dream Acres featuring 4 bedrooms, 3.5 baths, and over 2700sf! Step up to the main level and the large living room opens to the kitchen/dinette area and features excellent laminate flooring! Off of the dinette, you have a 13 x 21 family room that features vaulted ceilings, skylights, and sliding door access to the back deck. The tiled bath has a single vanity, oversized soaking tub and walk in shower. To the back of the home you'll find the master suite which has its own 1/2 bath featuring tile floors. The additional two bedrooms are wonderfully sized and have ample closet space. The lower level is perfect for entertaining your guests! The family room has a fireplace with a brick surround. The wet bar area has an island with room for bar stool seating and access to the garage. The bonus room is perfect for an additional office or storage space and the final room to the back makes for a great 4th bed! Stepping outside, you'll find your backyard oasis! The outside features an enormous wrap-around deck with an above-ground pool featuring a new pump and cover that's perfect for entertaining. Mechanical upgrades to the home include new furnace and Air Conditioning in 2024, a roof in 2023, Siding in 2023, Gutters in 2023. Don't wait, schedule your private tour today!
Last Agent to Sell the Property
Keller Williams Legacy Group Realty Brokerage Email: nicholasrock424@gmail.com 330-704-9049 License #2013001508 Listed on: 12/17/2024

Home Details
Home Type
- Single Family
Est. Annual Taxes
- $4,045
Year Built
- Built in 1975
Lot Details
- 0.64 Acre Lot
- Partially Fenced Property
- Privacy Fence
- Wood Fence
- 4311498
Parking
- 2 Car Attached Garage
- Running Water Available in Garage
- Garage Door Opener
Home Design
- Split Level Home
- Brick Exterior Construction
- Fiberglass Roof
- Asphalt Roof
- Vinyl Siding
Interior Spaces
- 2,728 Sq Ft Home
- 1-Story Property
- 1 Fireplace
- Finished Basement
- Basement Fills Entire Space Under The House
- Dryer
Kitchen
- Cooktop
- Dishwasher
Bedrooms and Bathrooms
- 4 Bedrooms | 3 Main Level Bedrooms
- 3.5 Bathrooms
Outdoor Features
- Private Pool
- Deck
- Patio
- Porch
Utilities
- Forced Air Heating and Cooling System
- Heating System Uses Gas
- Water Softener
Community Details
- No Home Owners Association
- Dream Acres Subdivision
Listing and Financial Details
- Assessor Parcel Number 04311499
Ownership History
Purchase Details
Home Financials for this Owner
Home Financials are based on the most recent Mortgage that was taken out on this home.Purchase Details
Home Financials for this Owner
Home Financials are based on the most recent Mortgage that was taken out on this home.Purchase Details
Home Financials for this Owner
Home Financials are based on the most recent Mortgage that was taken out on this home.Purchase Details
Home Financials for this Owner
Home Financials are based on the most recent Mortgage that was taken out on this home.Purchase Details
Home Financials for this Owner
Home Financials are based on the most recent Mortgage that was taken out on this home.Purchase Details
Home Financials for this Owner
Home Financials are based on the most recent Mortgage that was taken out on this home.Similar Homes in Canton, OH
Home Values in the Area
Average Home Value in this Area
Purchase History
| Date | Type | Sale Price | Title Company |
|---|---|---|---|
| Deed | $294,900 | None Listed On Document | |
| Warranty Deed | $261,000 | Dixon Robyn R | |
| Warranty Deed | $183,000 | Ohio Real Title | |
| Warranty Deed | $180,000 | None Available | |
| Land Contract | $180,000 | -- | |
| Survivorship Deed | $168,000 | Cornerstone Real Estate Titl |
Mortgage History
| Date | Status | Loan Amount | Loan Type |
|---|---|---|---|
| Open | $235,920 | New Conventional | |
| Previous Owner | $234,900 | New Conventional | |
| Previous Owner | $177,650 | FHA | |
| Previous Owner | $186,500 | Balloon | |
| Previous Owner | $175,000 | Seller Take Back | |
| Previous Owner | $167,000 | Fannie Mae Freddie Mac | |
| Previous Owner | $134,400 | Purchase Money Mortgage | |
| Previous Owner | $22,000 | Unknown | |
| Closed | $33,600 | No Value Available |
Property History
| Date | Event | Price | Change | Sq Ft Price |
|---|---|---|---|---|
| 04/11/2025 04/11/25 | Sold | $294,900 | 0.0% | $108 / Sq Ft |
| 02/16/2025 02/16/25 | Pending | -- | -- | -- |
| 02/05/2025 02/05/25 | Price Changed | $294,900 | -1.7% | $108 / Sq Ft |
| 12/17/2024 12/17/24 | For Sale | $299,900 | +14.9% | $110 / Sq Ft |
| 06/27/2022 06/27/22 | Sold | $261,000 | +8.8% | $96 / Sq Ft |
| 05/14/2022 05/14/22 | Pending | -- | -- | -- |
| 05/13/2022 05/13/22 | For Sale | $239,900 | +31.1% | $88 / Sq Ft |
| 05/31/2018 05/31/18 | Sold | $183,000 | +1.7% | $68 / Sq Ft |
| 05/08/2018 05/08/18 | Pending | -- | -- | -- |
| 04/27/2018 04/27/18 | For Sale | $179,900 | -- | $67 / Sq Ft |
Tax History Compared to Growth
Tax History
| Year | Tax Paid | Tax Assessment Tax Assessment Total Assessment is a certain percentage of the fair market value that is determined by local assessors to be the total taxable value of land and additions on the property. | Land | Improvement |
|---|---|---|---|---|
| 2024 | -- | $103,320 | $18,270 | $85,050 |
| 2023 | $4,045 | $80,720 | $14,810 | $65,910 |
| 2022 | $1,558 | $61,960 | $14,810 | $47,150 |
| 2021 | $3,319 | $61,960 | $14,810 | $47,150 |
| 2020 | $3,156 | $56,420 | $13,160 | $43,260 |
| 2019 | $2,840 | $55,280 | $13,170 | $42,110 |
| 2018 | $2,749 | $55,280 | $13,170 | $42,110 |
| 2017 | $2,586 | $48,060 | $10,360 | $37,700 |
| 2016 | $2,600 | $48,060 | $10,360 | $37,700 |
| 2015 | $2,623 | $48,060 | $10,360 | $37,700 |
| 2014 | $495 | $45,120 | $9,730 | $35,390 |
| 2013 | $1,191 | $45,120 | $9,730 | $35,390 |
Agents Affiliated with this Home
-
Nicholas Rock

Seller's Agent in 2025
Nicholas Rock
Keller Williams Legacy Group Realty
(330) 704-9049
2 in this area
112 Total Sales
-
Debbie Ferrante

Buyer's Agent in 2025
Debbie Ferrante
RE/MAX
(330) 958-8394
8 in this area
2,518 Total Sales
-
Amy Wengerd

Seller's Agent in 2022
Amy Wengerd
EXP Realty, LLC.
(330) 681-6090
2 in this area
1,648 Total Sales
-
N
Buyer's Agent in 2022
Non-Member Non-Member
Non-Member
-
Michael Addessi

Seller's Agent in 2018
Michael Addessi
RE/MAX Crossroads
(330) 324-2422
4 in this area
212 Total Sales
Map
Source: MLS Now
MLS Number: 5090560
APN: 04311499
- 2580 Barnstone Ave SW Unit 2580
- 4838 Kendal St SW
- 5301 Oakvale St SW
- 2840 Farmington Cir SW
- 3074 Rusty Ave SW
- 5945 Perry Hills Dr SW
- 6143 Lavenham Rd SW
- 6183 Llanfair St SW
- 6212 Hadleigh St SW
- 4948 13th St SW
- 3626 Hazelbrook St SW
- 1222 Sippo Ave SW
- 1402 Channonbrook St SW Unit C5A
- 0 Clark St SW Unit 5126336
- 1209 Saratoga Ave SW
- 212 Westland Ave SW
- 130 Eden Ave NW
- 120 Leonard Ave NW
- 143 Highland Ave SW
- 134 Perry Dr NW
