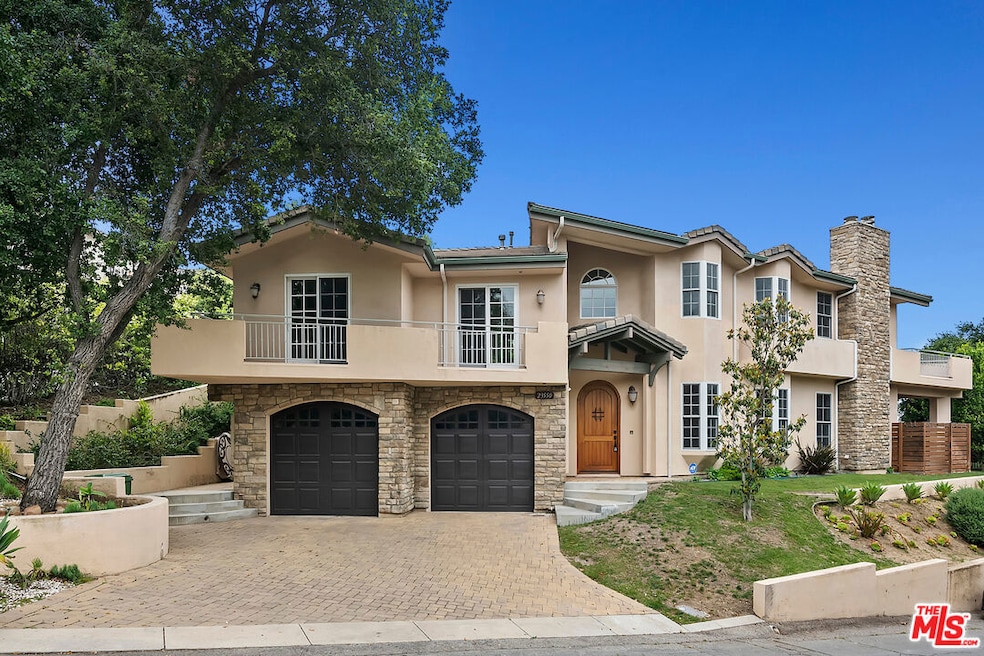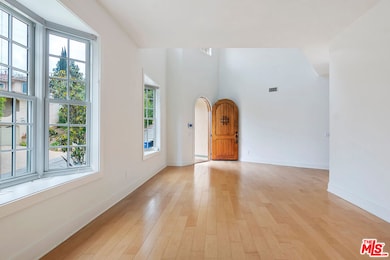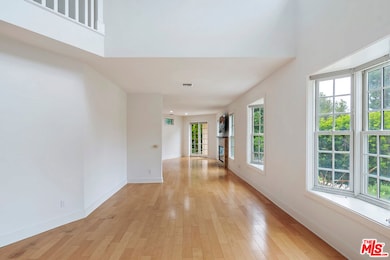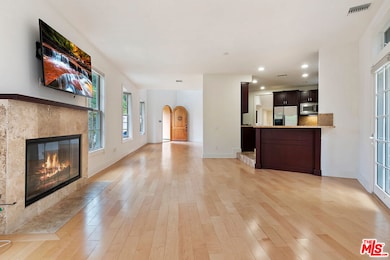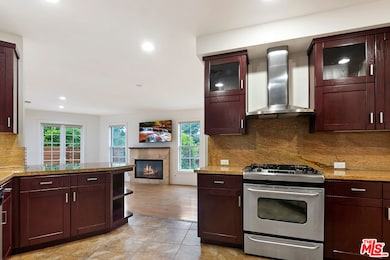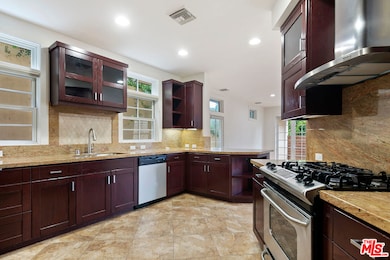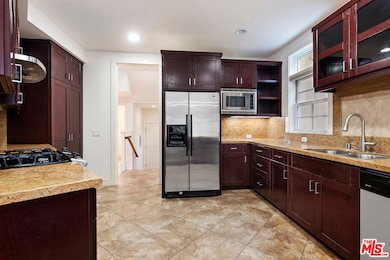23550 Valley View Rd Calabasas, CA 91302
Highlights
- Wood Flooring
- Walk-In Closet
- Living Room
- Chaparral Elementary School Rated A
- Breakfast Bar
- 1-minute walk to Highlands Park
About This Home
Presenting this beautiful and spacious "Calabasas Highlands" custom build home with nature views. Nestled in the hills of Calabasas, this 4 bed 5 bath home features a formal entry with vaulted ceilings, wood floors and recessed lighting throughout. The kitchen features granite slab counter-tops and stainless steel appliances. A breakfast bar opens to the family room with a fireplace. Each bedroom has en-suite bathrooms, picturesque windows, and a balcony or patio space. The primary suite is expansive with vaulted ceilings, fireplace, massive walk-in closet, over-sized shower and Jacuzzi tub & large balcony with views. Las Virgenes School District.
Home Details
Home Type
- Single Family
Est. Annual Taxes
- $14,295
Year Built
- Built in 2008
Lot Details
- 7,905 Sq Ft Lot
- East Facing Home
- Property is zoned LCA11*
Parking
- 3 Parking Spaces
Interior Spaces
- 2,918 Sq Ft Home
- 2-Story Property
- Family Room with Fireplace
- Living Room
- Dining Area
Kitchen
- Breakfast Bar
- Oven or Range
- Microwave
- Dishwasher
Flooring
- Wood
- Carpet
- Tile
Bedrooms and Bathrooms
- 4 Bedrooms
- Walk-In Closet
- Powder Room
Laundry
- Laundry in unit
- Dryer
- Washer
Additional Features
- Open Patio
- Central Heating and Cooling System
Community Details
- Pets Allowed
Listing and Financial Details
- Security Deposit $7,500
- Tenant pays for cable TV, electricity, gas, insurance, trash collection, water
- 12 Month Lease Term
- Assessor Parcel Number 2072-014-024
Map
Source: The MLS
MLS Number: 25566335
APN: 2072-014-024
- 23625 Summit Dr
- 23636 Aster Trail
- 23650 Summit Dr
- 23640 Aster Trail
- 0 Clover Trail
- 3410 Ivy Trail
- 3121 Old Topanga Canyon Rd
- 3532 Mesquite Dr
- 23671 Aster Trail
- 3564 Poppy Dr
- 3537 Gladiola Dr
- 3540 Pansy Dr
- 0 Canyon Dr Unit TR25141372
- 0 Old Topanga Rd Unit SB25032183
- 3330 Old Topanga Canyon Rd
- 23777 Mulholland Hwy Sp 9 Unit 9
- 23777 Mulholland Hwy Unit 118
- 23777 Mulholland Hwy
- 23777 Mulholland Hwy Unit Sp 134
- 23777 Mulholland Hwy Unit 190
- 23625 Summit Dr
- 3512 Mesquite Dr
- 3548 Gladiola Dr Unit A
- 3549 Elm Dr
- 3520 Pansy Dr
- 3539 Canon Dr
- 23477 Palm Dr
- 24664 Vista Cerritos
- 24653 Vista Cerritos
- 24609 Senda Salvia
- 24775 Calle Serranona
- 24687 Cll Largo
- 24687 Calle Largo
- 23444 Park Hermosa
- 24715 Calle Largo
- 23454 Park Hermosa
- 3646 Cll Jazmin
- 23415 Park Hacienda
- 3700 Calle Jazmin
- 3470 Consuelo Dr
