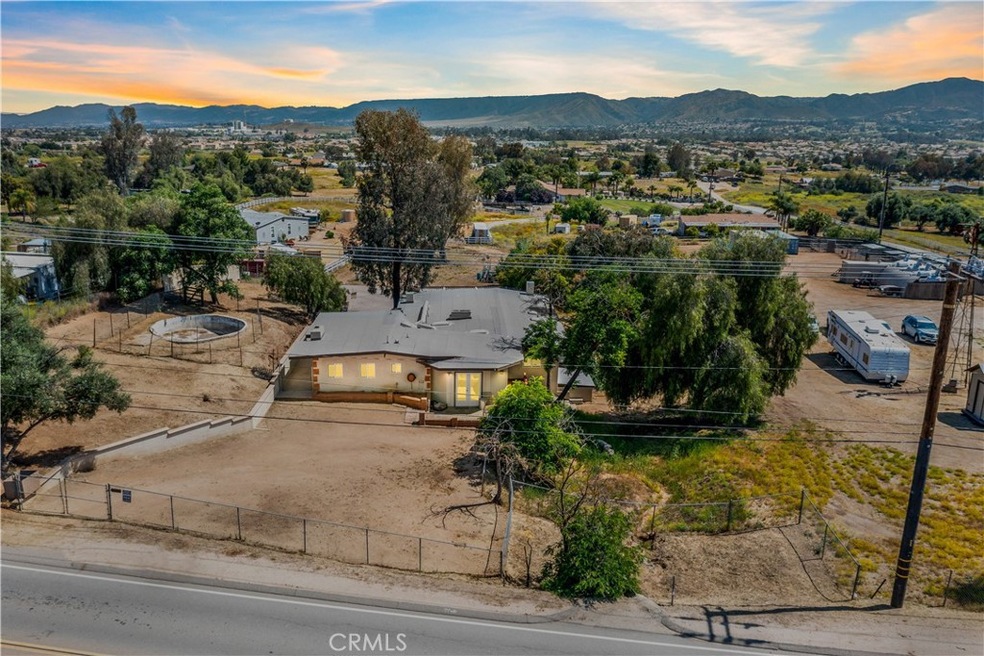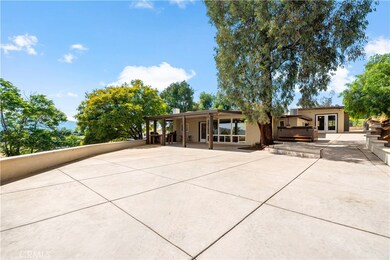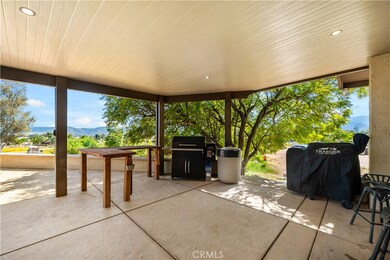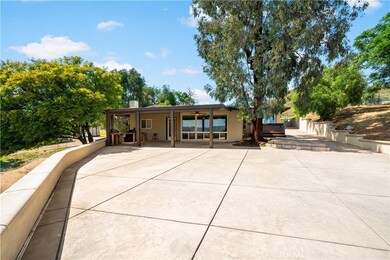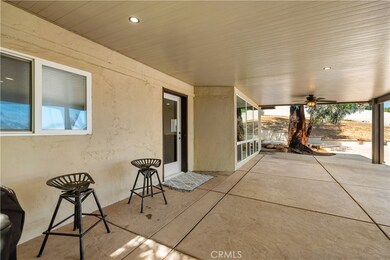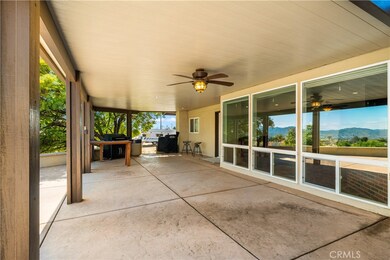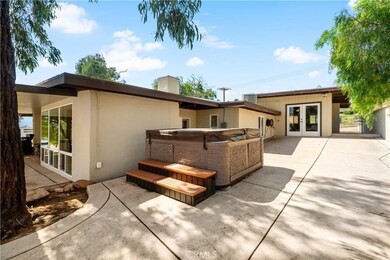
23551 Wildomar Trail Wildomar, CA 92595
Highlights
- Horse Property
- Primary Bedroom Suite
- Updated Kitchen
- RV Access or Parking
- Custom Home
- 2.88 Acre Lot
About This Home
As of July 2024Subject to cancellation of current Escrow, Buyer not performing ………HORSE PROPERTY !!! Amazing opportunity in Wildomar! Come discover this unique custom-built home offering 2 master suites + additional bed/bath 1,948 sqft on a fully fenced 2.88-acre lot! Enjoy the perfect blend of comfort and functionality with a host of impressive features and recent upgrades that make this property truly a ONE-OF-A-KIND! Convenient automatic entry gate opens to a meticulously maintained property with covered storage, tool shed, 40’ storage container, Quonset hut and thriving fenced-in garden! Animal lovers will appreciate the thoughtfully designed horse and goat corrals, chicken coops, and water lines that have been extended to the animal pens. The exterior of the home has fresh paint and also has a recently added new roof, ensuring peace of mind for years to come. Inside you’ll find a bright and airy interior, highlighted by newer windows, fresh interior paint, and a mix of high-end flooring including unique hand-laid stone. The spacious living area are enhanced by recessed lighting and ceiling fans, providing both style and comfort. In the heart of the home you’ll find a kitchen that has been tastefully updated with contemporary finishes, perfect for the chef in the family. Both bathrooms have also been beautifully remodeled, adding a touch of luxury you’ll really appreciate. The master bedroom is a true retreat, featuring plush new carpet and fireplace with French Doors leading to the back patio. The laundry room has been upgraded with a large formica countertop for added convenience. Outdoor living is a delight with an extra-large patio framed by decorative retaining walls, and an Alumiwood patio cover offers ample space for entertaining or relaxing and enjoying the incredible VIEWS OF THE SANTA ROSA PLATEU! Additional features include RV electrical hookups, easy-to-locate-risers on the septic tank, and two pressure tanks at the water well. Low taxes, no HOA and commuter-friendly! This property is truly a unique find, offering a perfect blend of rural tranquility and modern convenience. Welcome home!
Last Agent to Sell the Property
eXp Realty of California, Inc. Brokerage Phone: 951-837-5125 License #01855451 Listed on: 05/20/2024

Co-Listed By
eXp Realty of California, Inc. Brokerage Phone: 951-837-5125 License #01268821
Home Details
Home Type
- Single Family
Est. Annual Taxes
- $2,204
Year Built
- Built in 1957
Lot Details
- 2.88 Acre Lot
- Rural Setting
- Fenced
- Fence is in average condition
- Rectangular Lot
- Property is zoned R-R
Home Design
- Custom Home
- Turnkey
- Slab Foundation
- Fire Rated Drywall
- Rolled or Hot Mop Roof
- Pre-Cast Concrete Construction
- Stucco
Interior Spaces
- 1,948 Sq Ft Home
- 1-Story Property
- Ceiling Fan
- Double Pane Windows
- Awning
- Window Screens
- French Doors
- Family Room with Fireplace
- Family Room Off Kitchen
- Dining Room
- Storage
- Mountain Views
Kitchen
- Updated Kitchen
- Open to Family Room
- Eat-In Kitchen
- Electric Oven
- Electric Cooktop
- Microwave
- Quartz Countertops
- Disposal
Flooring
- Carpet
- Stone
- Vinyl
Bedrooms and Bathrooms
- 3 Main Level Bedrooms
- Fireplace in Primary Bedroom
- Primary Bedroom Suite
- Walk-In Closet
- Remodeled Bathroom
- 3 Full Bathrooms
- Bathtub with Shower
- Walk-in Shower
Laundry
- Laundry Room
- Dryer
- Washer
Parking
- Parking Available
- Driveway
- Automatic Gate
- Paved Parking
- RV Access or Parking
Outdoor Features
- Horse Property
- Covered patio or porch
- Exterior Lighting
- Separate Outdoor Workshop
- Shed
- Outbuilding
Schools
- Lake Elsinore High School
Utilities
- Central Heating and Cooling System
- Well
- Septic Type Unknown
Additional Features
- Doors swing in
- Agricultural
Listing and Financial Details
- Tax Lot 1
- Tax Tract Number 43
- Assessor Parcel Number 376340022
- $60 per year additional tax assessments
Community Details
Overview
- No Home Owners Association
Recreation
- Bike Trail
Ownership History
Purchase Details
Home Financials for this Owner
Home Financials are based on the most recent Mortgage that was taken out on this home.Purchase Details
Home Financials for this Owner
Home Financials are based on the most recent Mortgage that was taken out on this home.Purchase Details
Home Financials for this Owner
Home Financials are based on the most recent Mortgage that was taken out on this home.Purchase Details
Purchase Details
Home Financials for this Owner
Home Financials are based on the most recent Mortgage that was taken out on this home.Purchase Details
Home Financials for this Owner
Home Financials are based on the most recent Mortgage that was taken out on this home.Purchase Details
Home Financials for this Owner
Home Financials are based on the most recent Mortgage that was taken out on this home.Similar Homes in Wildomar, CA
Home Values in the Area
Average Home Value in this Area
Purchase History
| Date | Type | Sale Price | Title Company |
|---|---|---|---|
| Grant Deed | $800,000 | Ticor Title | |
| Interfamily Deed Transfer | -- | None Available | |
| Grant Deed | $175,000 | Lsi Title Company | |
| Trustee Deed | $175,846 | Accommodation | |
| Interfamily Deed Transfer | -- | Accommodation | |
| Interfamily Deed Transfer | -- | Old Republic Title Co Sd | |
| Quit Claim Deed | -- | Accommodation | |
| Grant Deed | $195,000 | Fidelity National Title Ins |
Mortgage History
| Date | Status | Loan Amount | Loan Type |
|---|---|---|---|
| Previous Owner | $50,000 | Credit Line Revolving | |
| Previous Owner | $254,000 | New Conventional | |
| Previous Owner | $209,900 | New Conventional | |
| Previous Owner | $170,563 | FHA | |
| Previous Owner | $384,000 | Stand Alone Refi Refinance Of Original Loan | |
| Previous Owner | $367,500 | Fannie Mae Freddie Mac | |
| Previous Owner | $255,000 | Unknown | |
| Previous Owner | $185,000 | Seller Take Back |
Property History
| Date | Event | Price | Change | Sq Ft Price |
|---|---|---|---|---|
| 07/29/2024 07/29/24 | Sold | $800,000 | 0.0% | $411 / Sq Ft |
| 07/21/2024 07/21/24 | Pending | -- | -- | -- |
| 06/13/2024 06/13/24 | For Sale | $799,999 | 0.0% | $411 / Sq Ft |
| 06/08/2024 06/08/24 | Pending | -- | -- | -- |
| 05/20/2024 05/20/24 | For Sale | $799,999 | -- | $411 / Sq Ft |
Tax History Compared to Growth
Tax History
| Year | Tax Paid | Tax Assessment Tax Assessment Total Assessment is a certain percentage of the fair market value that is determined by local assessors to be the total taxable value of land and additions on the property. | Land | Improvement |
|---|---|---|---|---|
| 2023 | $2,204 | $211,261 | $90,538 | $120,723 |
| 2022 | $2,132 | $207,119 | $88,763 | $118,356 |
| 2021 | $2,090 | $203,059 | $87,023 | $116,036 |
| 2020 | $2,069 | $200,978 | $86,131 | $114,847 |
| 2019 | $2,028 | $197,039 | $84,443 | $112,596 |
| 2018 | $1,988 | $193,177 | $82,789 | $110,388 |
| 2017 | $1,949 | $189,390 | $81,166 | $108,224 |
| 2016 | $1,876 | $185,677 | $79,575 | $106,102 |
| 2015 | $1,849 | $182,890 | $78,381 | $104,509 |
| 2014 | $1,789 | $179,310 | $76,847 | $102,463 |
Agents Affiliated with this Home
-
Bryan Auer

Seller's Agent in 2024
Bryan Auer
eXp Realty of California, Inc.
(951) 837-5125
5 in this area
99 Total Sales
-
Randy Cameron

Seller Co-Listing Agent in 2024
Randy Cameron
eXp Realty of California, Inc.
(951) 326-4606
9 in this area
69 Total Sales
-
Lara Anderson

Buyer's Agent in 2024
Lara Anderson
Anderson Seaside Real Estate
(949) 677-4099
1 in this area
26 Total Sales
Map
Source: California Regional Multiple Listing Service (CRMLS)
MLS Number: SW24096003
APN: 376-340-022
- 35141 Bayless Rd
- 35239 Susan Dr
- 23662 Peggy Ln
- 35419 El Diamante Dr
- 24301 Oak Circle Dr
- 23790 Doheny Cir
- 23102 Trillium Dr
- 35709 Susan Dr
- 35505 Iodine Springs Rd
- 22956 Akwo Cir
- 35465 Woshka Ln
- 35358 Perla Place
- 23812 Cook Ct
- 35865 Nonnie Dr
- 24406 Senna Dr
- 38014002 Kilgore Ln
- 35586 Wanki Ave
- 24000 Oak Circle Dr
- 23700 Oak Circle Dr
- 23825 Lancer Ct
