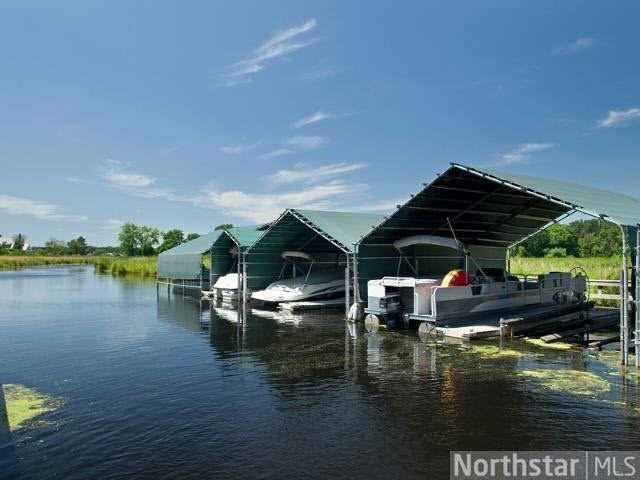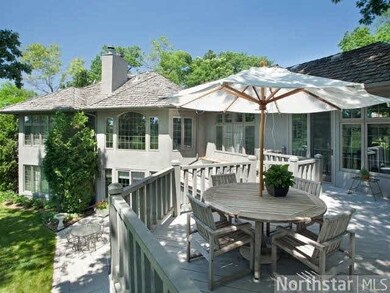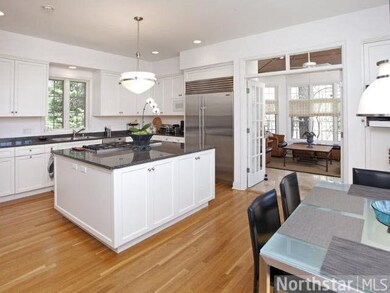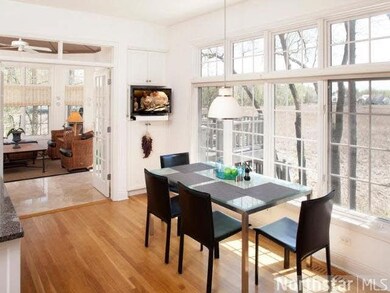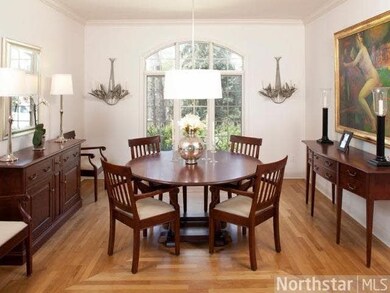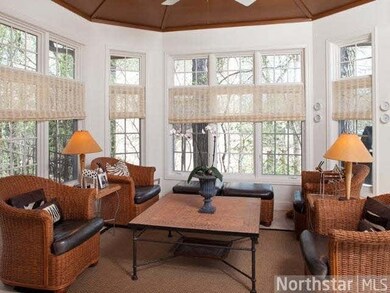
2356 Grays Landing Rd Wayzata, MN 55391
Estimated Value: $1,477,000 - $2,104,079
Highlights
- Deeded Waterfront Access Rights
- Docks
- Heated Floors
- Gleason Lake Elementary School Rated A
- Tennis Courts
- Deck
About This Home
As of May 2014LAKESHORE Private canopied dock with lift, Grays Bay views & Lake Minnetonka access are just a few of many perks at this stunning home. Close in Wayzata location. Exquisite main floor master suite. Gourmet kitchen, high end appliances. Assoc Tennis Court.
Last Listed By
Joanne Hitch
Lakes Sotheby's International Listed on: 02/03/2014
Home Details
Home Type
- Single Family
Est. Annual Taxes
- $21,599
Year Built
- 1996
Lot Details
- 1.03 Acre Lot
- Lot Dimensions are 170x260
- Property fronts a private road
- Street terminates at a dead end
- Irregular Lot
- Sprinkler System
- Landscaped with Trees
HOA Fees
- $167 Monthly HOA Fees
Home Design
- Wood Shingle Roof
- Stucco Exterior
Interior Spaces
- 1-Story Property
- Woodwork
- Ceiling Fan
- Skylights
- Wood Burning Fireplace
- Formal Dining Room
- Finished Basement
- Walk-Out Basement
- Home Security System
Kitchen
- Eat-In Kitchen
- Built-In Oven
- Cooktop
- Microwave
- Freezer
- Dishwasher
- Disposal
Flooring
- Wood
- Heated Floors
- Tile
Bedrooms and Bathrooms
- 3 Bedrooms
- Walk-In Closet
- Primary Bathroom is a Full Bathroom
- Bathroom on Main Level
- Whirlpool Bathtub
- Bathtub With Separate Shower Stall
Laundry
- Dryer
- Washer
Parking
- 3 Car Attached Garage
- Garage Door Opener
Eco-Friendly Details
- Air Exchanger
Outdoor Features
- Deeded Waterfront Access Rights
- Docks
- Tennis Courts
- Deck
- Patio
- Storage Shed
- Porch
Utilities
- Forced Air Heating and Cooling System
- Furnace Humidifier
- Water Softener is Owned
Listing and Financial Details
- Assessor Parcel Number 0811722130055
Community Details
Overview
- Association fees include shared amenities, snow removal
Recreation
- Tennis Courts
Ownership History
Purchase Details
Purchase Details
Home Financials for this Owner
Home Financials are based on the most recent Mortgage that was taken out on this home.Similar Homes in Wayzata, MN
Home Values in the Area
Average Home Value in this Area
Purchase History
| Date | Buyer | Sale Price | Title Company |
|---|---|---|---|
| Schuster Charles Martin | -- | None Available | |
| Schuster C Martin | $1,160,000 | Burnet Title |
Mortgage History
| Date | Status | Borrower | Loan Amount |
|---|---|---|---|
| Open | Schuster C Martin C | $295,000 | |
| Closed | Schuster C Martin | $375,000 | |
| Previous Owner | Martin Richard D | $150,000 | |
| Previous Owner | Martin Richard D | $100,000 |
Property History
| Date | Event | Price | Change | Sq Ft Price |
|---|---|---|---|---|
| 05/01/2014 05/01/14 | Sold | $1,160,000 | -3.3% | $240 / Sq Ft |
| 03/19/2014 03/19/14 | Pending | -- | -- | -- |
| 02/03/2014 02/03/14 | For Sale | $1,200,000 | -- | $248 / Sq Ft |
Tax History Compared to Growth
Tax History
| Year | Tax Paid | Tax Assessment Tax Assessment Total Assessment is a certain percentage of the fair market value that is determined by local assessors to be the total taxable value of land and additions on the property. | Land | Improvement |
|---|---|---|---|---|
| 2023 | $21,599 | $1,604,800 | $745,500 | $859,300 |
| 2022 | $19,556 | $1,509,700 | $745,500 | $764,200 |
| 2021 | $18,914 | $1,297,600 | $648,300 | $649,300 |
| 2020 | $18,304 | $1,266,800 | $617,500 | $649,300 |
| 2019 | $17,887 | $1,187,500 | $588,100 | $599,400 |
| 2018 | $18,010 | $1,170,700 | $588,100 | $582,600 |
| 2017 | $17,423 | $1,121,100 | $560,100 | $561,000 |
| 2016 | $17,466 | $1,110,400 | $504,600 | $605,800 |
| 2015 | $16,675 | $1,040,200 | $425,000 | $615,200 |
| 2014 | -- | $874,200 | $375,300 | $498,900 |
Agents Affiliated with this Home
-
J
Seller's Agent in 2014
Joanne Hitch
Lakes Sotheby's International
-
S
Buyer's Agent in 2014
Sharon McWhite
Coldwell Banker Burnet
Map
Source: REALTOR® Association of Southern Minnesota
MLS Number: 4573797
APN: 08-117-22-13-0055
- 16307 Mcginty Rd W
- 16110 Crosby Cove Rd
- 2030 Crosby Rd
- 1650 Locust Hills Place
- 1615 Locust Hills Trail
- 425 Carpenters Point
- 535 Bushaway Rd
- 555 Bushaway Rd
- 314 Bushaway Rd
- 1700 Holdridge Cir
- 15600 White Pine Dr
- 254 Bushaway Rd
- 25xx Bushaway Rd
- 16647 Meadowbrook Ln
- 2180 U S 12
- 1316 Holdridge Terrace
- 312 Hampton St
- 1202 La Salle St
- 3061 Lake Shore Blvd
- 17209 Grays Bay Blvd
- 2356 Grays Landing Rd
- 2356 Grays Landing Rd
- 2344 Grays Landing Rd
- 2368 2368 Grays Landing Rd
- 2368 Grays Landing Rd
- 16443 16443 McGinty Rd W
- 16215 Mcginty Rd W
- 16451 Mcginty Rd W
- 16324 16324 McGinty Rd W
- 16443 Mcginty Rd W
- 2320 Grays Landing Rd
- 16315 16315 Ice Circle-Drive-
- 16315 16315 Ice Circle Dr
- 16315 Ice Circle Dr
- 16324 Mcginty Rd W
- 2401 Bantas Point Rd
- 2417 Bantas Point Rd
- 16211 Ice Circle Dr
- 16204 Ice Circle Dr
- 16312 Ice Circle Dr
