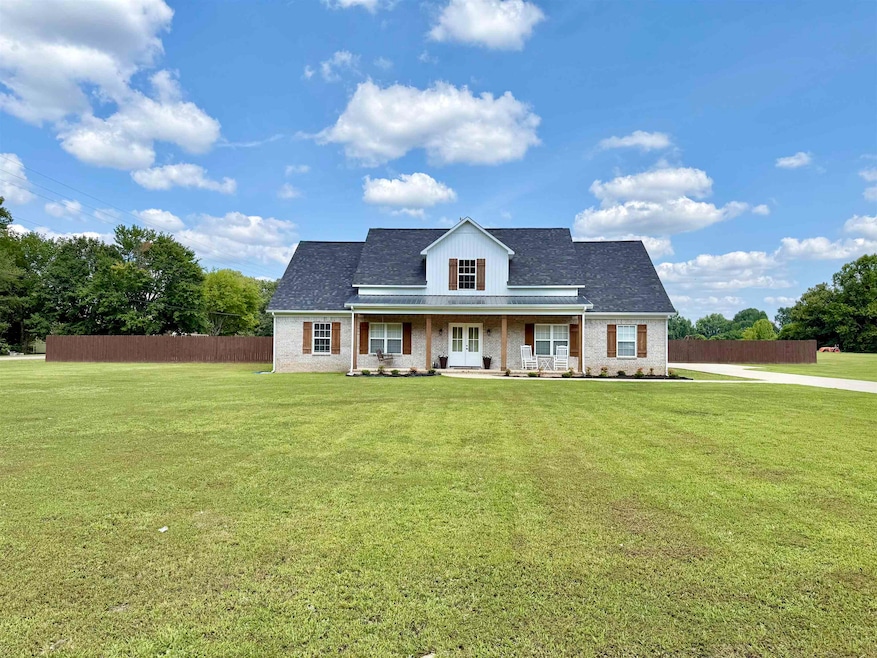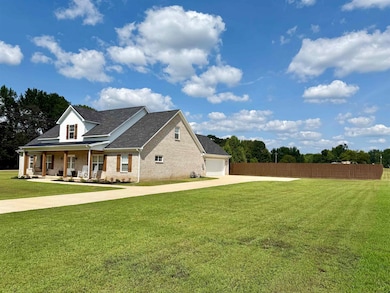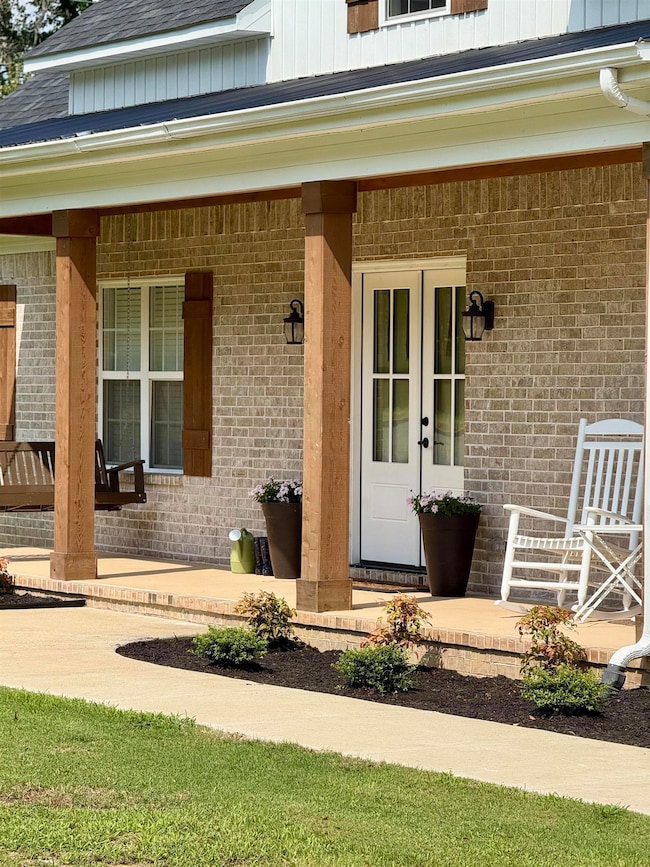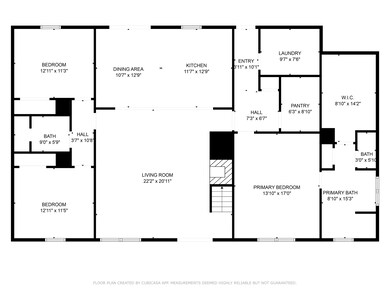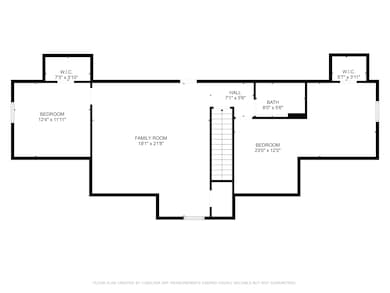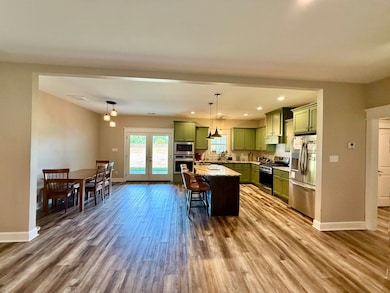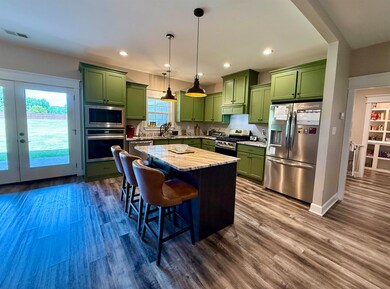2356 Indian Creek Rd Brighton, TN 38011
Estimated payment $3,919/month
Highlights
- Traditional Architecture
- Double Oven
- Dual Vanity Sinks in Primary Bathroom
- Main Floor Primary Bedroom
- Double Pane Windows
- Walk-In Closet
About This Home
New Custom built home 2024. County living at its best. Huge level lot, wood fenced, already stained/sealed to match home, large enough for pool, sauna etc... Open floor plan Island in kitchen with custom made cabinets, double ovens, gas stove, all Frigidaire Gallery appliances. Luxury vinyl flooring through out. Double ceiling fans on back wood covered porch for breezy afternoons. Fire place with custom stone veneer wall & hand made mantel. All custom picked fixtures. The most beautiful craftsman style trim throughout home. Additional living space upstairs with den, bathroom two bedrooms one with sitting room. This home is a must see.
Home Details
Home Type
- Single Family
Year Built
- Built in 2024
Lot Details
- 1.35 Acre Lot
- Wood Fence
- Landscaped
- Level Lot
Home Design
- Traditional Architecture
- Slab Foundation
- Composition Shingle Roof
Interior Spaces
- 3,200-3,399 Sq Ft Home
- 3,286 Sq Ft Home
- 1.5-Story Property
- Smooth Ceilings
- Ceiling height of 9 feet or more
- Gas Log Fireplace
- Double Pane Windows
- Living Room with Fireplace
- Combination Kitchen and Dining Room
- Termite Clearance
- Laundry Room
Kitchen
- Double Oven
- Gas Cooktop
- Microwave
- Dishwasher
- Kitchen Island
- Disposal
Bedrooms and Bathrooms
- 5 Bedrooms | 3 Main Level Bedrooms
- Primary Bedroom on Main
- Walk-In Closet
- 3 Full Bathrooms
- Dual Vanity Sinks in Primary Bathroom
- Bathtub With Separate Shower Stall
Parking
- 2 Car Garage
- Side Facing Garage
- Driveway
Accessible Home Design
- Doors are 32 inches wide or more
Utilities
- Central Air
- Vented Exhaust Fan
- Heating System Uses Gas
- Septic Tank
Community Details
- Flanagan Minor Subd Subdivision
Listing and Financial Details
- Assessor Parcel Number 067 067 00610
Map
Home Values in the Area
Average Home Value in this Area
Property History
| Date | Event | Price | List to Sale | Price per Sq Ft | Prior Sale |
|---|---|---|---|---|---|
| 08/06/2025 08/06/25 | For Sale | $625,000 | +27.6% | $195 / Sq Ft | |
| 02/05/2024 02/05/24 | Sold | $490,000 | 0.0% | $153 / Sq Ft | View Prior Sale |
| 09/28/2023 09/28/23 | For Sale | $490,000 | -- | $153 / Sq Ft |
Source: Memphis Area Association of REALTORS®
MLS Number: 10202959
- 1820 Indian Creek Rd
- 2930 Indian Creek Rd
- 100 Holly Brooke Cove
- 330 W Woodlawn Ave
- 2847 Holly Grove Rd
- 0 Mcwilliams Rd
- 762 Huffman Dr
- 67 Oak Ave
- 4417 U S Highway 51
- 30 Allen Cir
- 0 Old Highway 51 S
- 1386 Akins Rd
- 949 Woodlawn Rd
- 161 Shiloh Rd
- 52 Stacey Ln
- 0 Rolling Oaks Dr
- 1587 Akins Rd
- 50 Robin St
- 190 Stacey Ln
- 1341 Woodlawn Ave
- 47 Sean Cove
- 93 Bloomington Cove
- 185 Capital Way
- 1578 Atoka Idaville Rd
- 61 Franklin Square Dr
- 129 Boardwalk St
- 1150 Simonton St
- 443 Beverly Dr
- 48 Sweetwoods Dr
- 3285 Munford Giltedge Rd
- 2929 Munford Giltedge Rd
- 148 Nugget Ln
- 90 Webster Cove
- 234 Oxford Dr
- 878 Charles Place
- 128 Anna Ln
- 498 Tipton Lake Cir W
- 99 W Harmony Dr
- 90 W Harmony Dr
- 97 Riverchase Dr
