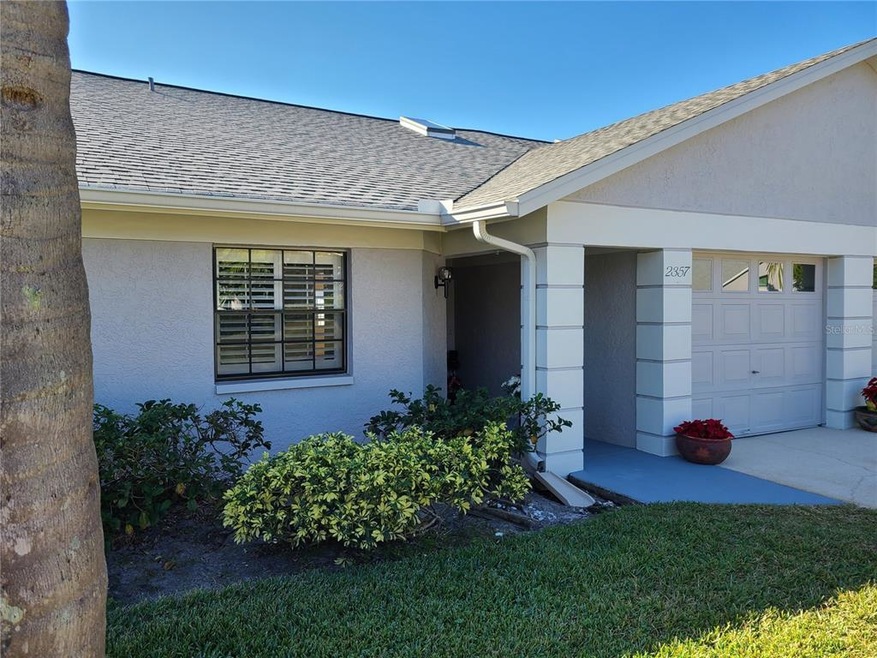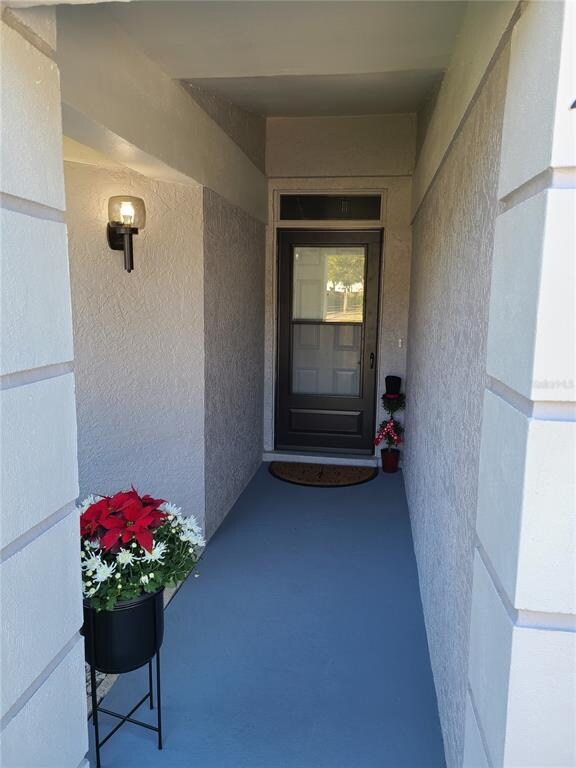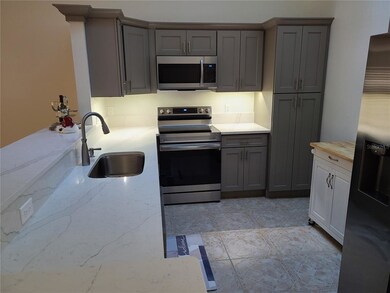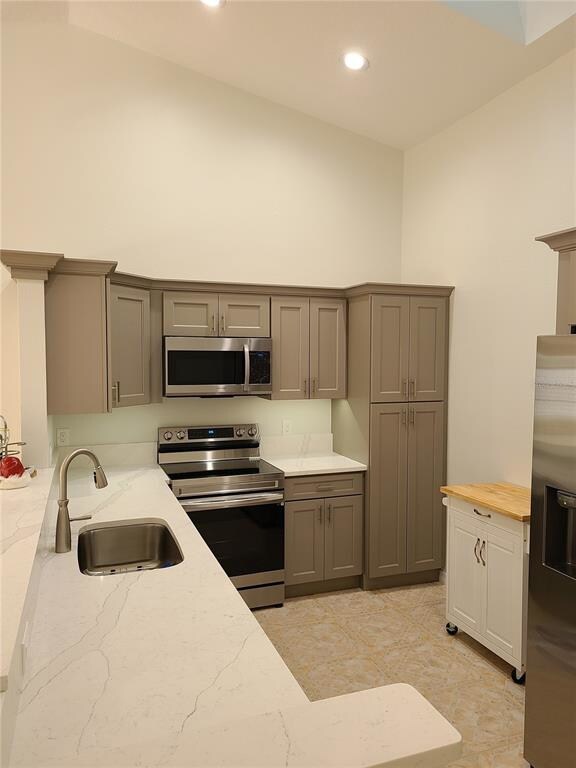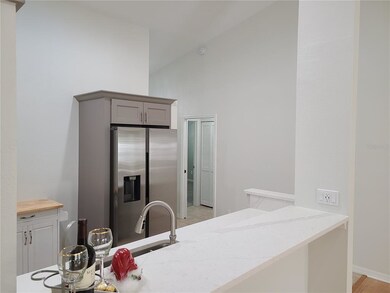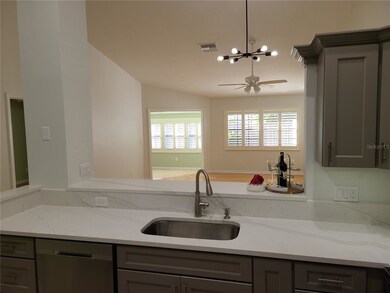
2357 Beverly Dr Unit 104 Dunedin, FL 34698
Estimated Value: $251,000 - $320,000
Highlights
- Senior Community
- Stone Countertops
- Skylights
- Cathedral Ceiling
- Community Pool
- Shutters
About This Home
As of January 2022A treat for the senses! This newly remodeled 2 bedroom 2 bath condo in the Villas of Forest Park is striking in its attention to detail. 1984 is gone and 2022 has arrived! A completely remodeled kitchen features a enhanced open view kitchen layout, soft close solid wood cabinetry, state of the art stainless steel appliances, all new dimmable LED lighting, and a expanded bar/pass through in richly veined quartz. Even the unseen features delight such as a new garbage disposal or USB ports for phone charging built into the bar area.
Of course any major remodel worth its salt will start with the basics. Popcorn ceilings replaced throughout including the garage, new Carrier A/C including all new and expanded duct work and a new hot water heater start the list. New exhaust fans and Comfort Height toilets in both bathrooms, new ceiling fans throughout the condo and upgraded LED lighting including both bathrooms and the bedroom closets. New storm doors both front and back compliment the new raised panel interior doors. The garage wasn’t left out with a new Genie garage door opener and textured flooring. The inviting community swimming pool is a mere 3 doors down.
The Villas of Forest Park is wonderful +55 community of nicely maintained units in ever popular Dunedin, FL. All units were recently painted on the exterior by the condo association and all roofs replaced. All roads within the community will be resurfaced in February 2022 with ample association funds. Major shopping, restaurants, beaches, parks, etc. all within a few minutes’ drive. This is where you deserve to be!
Home Details
Home Type
- Single Family
Est. Annual Taxes
- $1,002
Year Built
- Built in 1984
Lot Details
- 1 Acre Lot
- North Facing Home
HOA Fees
- $404 Monthly HOA Fees
Parking
- 1 Car Attached Garage
- Garage Door Opener
- Open Parking
Home Design
- Villa
- Slab Foundation
- Shingle Roof
- Concrete Siding
- Stucco
Interior Spaces
- 1,173 Sq Ft Home
- 1-Story Property
- Cathedral Ceiling
- Ceiling Fan
- Skylights
- Shutters
- Combination Dining and Living Room
- Laundry in unit
Kitchen
- Microwave
- Ice Maker
- Dishwasher
- Stone Countertops
- Solid Wood Cabinet
- Disposal
Flooring
- Carpet
- Laminate
- Ceramic Tile
Bedrooms and Bathrooms
- 2 Bedrooms
- 2 Full Bathrooms
Outdoor Features
- Exterior Lighting
Utilities
- Central Air
- Heating Available
- Electric Water Heater
- Cable TV Available
Listing and Financial Details
- Down Payment Assistance Available
- Homestead Exemption
- Visit Down Payment Resource Website
- Legal Lot and Block 1040 / 1
- Assessor Parcel Number 25-28-15-94153-001-1040
Community Details
Overview
- Senior Community
- Association fees include cable TV, community pool, maintenance structure, ground maintenance, pool maintenance, sewer, trash, water
- Jim Nobles Management Association, Phone Number (727) 441-1454
- Visit Association Website
- Villas Of Forest Park Condo Subdivision
- The community has rules related to deed restrictions
- Rental Restrictions
Recreation
- Community Pool
Ownership History
Purchase Details
Home Financials for this Owner
Home Financials are based on the most recent Mortgage that was taken out on this home.Purchase Details
Purchase Details
Home Financials for this Owner
Home Financials are based on the most recent Mortgage that was taken out on this home.Purchase Details
Purchase Details
Purchase Details
Home Financials for this Owner
Home Financials are based on the most recent Mortgage that was taken out on this home.Purchase Details
Similar Homes in the area
Home Values in the Area
Average Home Value in this Area
Purchase History
| Date | Buyer | Sale Price | Title Company |
|---|---|---|---|
| Panos Filitsa | $296,000 | Total Title Solutions | |
| Read Jana M | $151,500 | Total Title Solutions Llc | |
| Cantrell Gail | -- | Attorney | |
| Glassgow Grace W | $115,000 | Somers Title Company | |
| Arkus Hattie | -- | -- | |
| Landry Martha A | -- | -- | |
| Arkus Hattie M | $71,000 | -- |
Mortgage History
| Date | Status | Borrower | Loan Amount |
|---|---|---|---|
| Previous Owner | Cantrell Gail | $75,000 | |
| Previous Owner | Cantrell Gail J | $37,892 | |
| Previous Owner | Glassgow Grace W | $50,000 | |
| Previous Owner | Arkus Hattie M | $20,000 | |
| Previous Owner | Arkus Hattie M | $30,000 |
Property History
| Date | Event | Price | Change | Sq Ft Price |
|---|---|---|---|---|
| 01/19/2022 01/19/22 | Sold | $296,000 | +7.7% | $252 / Sq Ft |
| 12/06/2021 12/06/21 | Pending | -- | -- | -- |
| 12/03/2021 12/03/21 | For Sale | $274,900 | -- | $234 / Sq Ft |
Tax History Compared to Growth
Tax History
| Year | Tax Paid | Tax Assessment Tax Assessment Total Assessment is a certain percentage of the fair market value that is determined by local assessors to be the total taxable value of land and additions on the property. | Land | Improvement |
|---|---|---|---|---|
| 2024 | $698 | $98,922 | -- | -- |
| 2023 | $698 | $96,041 | $0 | $0 |
| 2022 | $4,065 | $230,417 | $0 | $230,417 |
| 2021 | $1,013 | $97,688 | $0 | $0 |
| 2020 | $1,002 | $96,339 | $0 | $0 |
| 2019 | $973 | $94,173 | $0 | $0 |
| 2018 | $949 | $92,417 | $0 | $0 |
| 2017 | $932 | $90,516 | $0 | $0 |
| 2016 | $924 | $89,140 | $0 | $0 |
| 2015 | $1,923 | $95,435 | $0 | $0 |
| 2014 | $519 | $54,137 | $0 | $0 |
Agents Affiliated with this Home
-
Jana Read
J
Seller's Agent in 2022
Jana Read
PROVIDENT RESORTS REALTY LLC
(305) 341-2896
8 Total Sales
-
Dimitri Karides

Buyer's Agent in 2022
Dimitri Karides
SAND KEY REALTY
(727) 442-4111
33 Total Sales
Map
Source: Stellar MLS
MLS Number: U8144675
APN: 25-28-15-94153-001-1040
- 1556 Lynda Ln
- 2166 Andrews Ct
- 1541 Heather Ridge Blvd Unit 1541
- 6 Sophie Ave
- 10 Sophie Ave Unit 10
- 2188 Elm St Unit 1107
- 1567 Patton Dr Unit 1567
- 2170 Elm St Unit 906
- 2119 Elm St Unit 101
- 2200 Marshall Dr
- 1450 Heather Ridge Blvd Unit 107
- 80 John F. Kennedy St Unit 80
- 2139 Elm St Unit 308
- 1395 Heather Ridge Blvd
- 1279 Dinnerbell Ln E
- 2375 Lake Heather Heights Ct Unit 202
- 2341 Lake Heather Heights Ct
- 41 Diogenes St
- 2217 Stacy Ct
- 1415 Doolittle Ln Unit 106
- 2357 Beverly Dr Unit 104
- 2349 Beverly Dr Unit 106
- 2369 Beverly Dr
- 2361 Beverly Dr Unit 103
- 1537 Lynda Ln Unit 702
- 1533 Lynda Ln
- 1557 Lynda Ln
- 1553 Lynda Ln
- 1541 Lynda Ln
- 2190 Andrews Ct
- 2182 Andrews Ct
- 1548 Lynda Ln
- 1540 Lynda Ln Unit 603
- 1548 Lynda Ln Unit 605
- 2198 Andrews Ct
- 1544 Lynda Ln
- 2174 Andrews Ct
- 1549 Lynda Ln
- 2345 Beverly Dr Unit 201
- 2313 Beverly Dr
