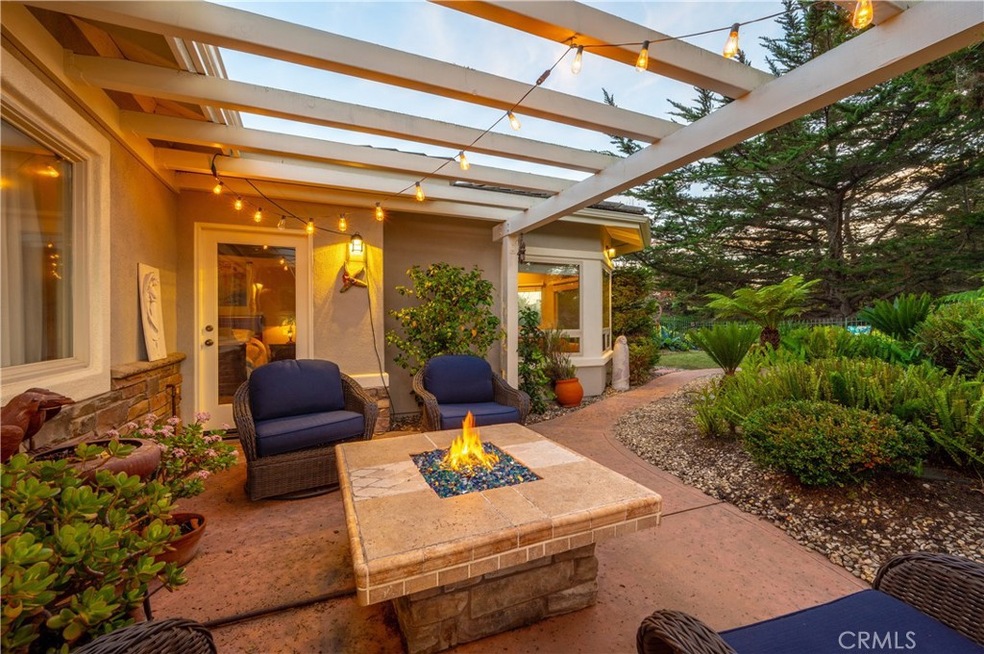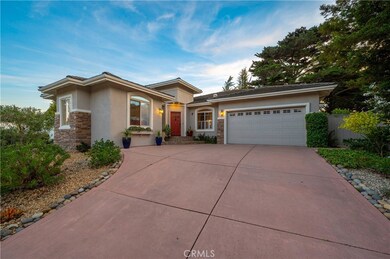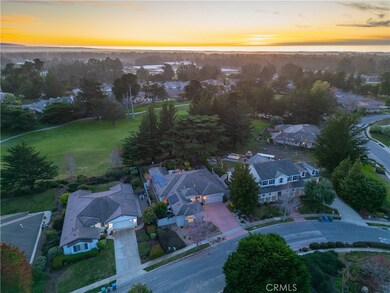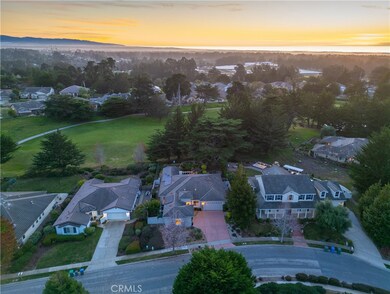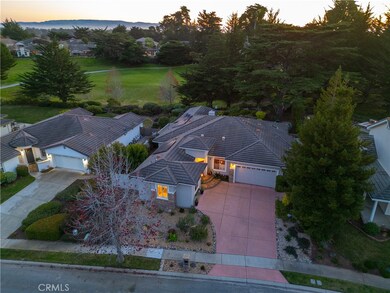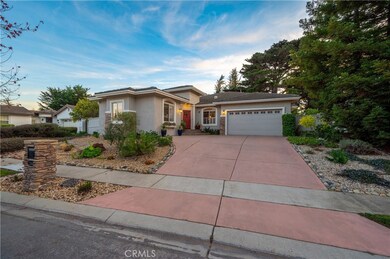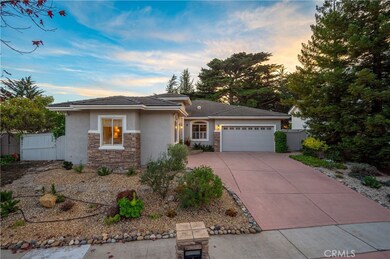
2357 Bittern St Arroyo Grande, CA 93420
Cypress Ridge NeighborhoodHighlights
- On Golf Course
- Gated with Attendant
- Solar Power System
- Koi Pond
- Above Ground Spa
- Open Floorplan
About This Home
As of March 2024SERENITY NOW ... A little slice of heaven on the Central Coast is waiting for you at Cypress Ridge Golf Community. This 3 Bedroom, 3.5 Bath, Single Level home has a golf course location yet maintains its privacy from golfers. There is a 100+ year old Cypress Tree with an elevated viewing area. Custom built in 2002 by its original owners, the unique floor plan offers 3 ensuite bedrooms, high ceilings, granite counters in kitchen and stainless-steel appliances, and seller-owned Solar. The Primary Bedroom has an attached bay-style Sunroom with views of the Koi Pond and forest-like back yard. The Primary Bath has a separate jetted tub as well as a walk-in shower (no doors to squeegee!). The Guest Wing of the house offers its own sitting room and access to a patio shared with the third bedroom. This bath also has a walk-in type of shower. For those of you who still enjoy a good old fashioned book, check out the library complete with library ladder! Cypress Ridge HOA fees are a low $138/month. This includes a staffed guard gate from 7am-7pm. There is a privately owned and operated fitness center on site as well as a golf teaching facility.
Last Agent to Sell the Property
Palo Mesa Realty License #01336946 Listed on: 01/30/2024
Home Details
Home Type
- Single Family
Est. Annual Taxes
- $9,662
Year Built
- Built in 2002
Lot Details
- 0.26 Acre Lot
- Lot Dimensions are 74' x 154'
- Property fronts a private road
- On Golf Course
- Wrought Iron Fence
- Fence is in average condition
- Drip System Landscaping
- Sprinkler System
- Private Yard
- Front Yard
- Property is zoned RS
HOA Fees
- $138 Monthly HOA Fees
Parking
- 2 Car Attached Garage
- Electric Vehicle Home Charger
- Parking Available
- Front Facing Garage
- Single Garage Door
- Up Slope from Street
- Driveway
Property Views
- Golf Course
- Woods
Home Design
- Craftsman Architecture
- Turnkey
- Additions or Alterations
- Planned Development
- Slab Foundation
- Tile Roof
- Concrete Roof
- Stucco
Interior Spaces
- 2,888 Sq Ft Home
- 1-Story Property
- Open Floorplan
- Built-In Features
- High Ceiling
- Raised Hearth
- Gas Fireplace
- Double Pane Windows
- Family Room with Fireplace
- Family Room Off Kitchen
- Living Room
- Library
Kitchen
- Breakfast Area or Nook
- Open to Family Room
- Breakfast Bar
- Walk-In Pantry
- Electric Oven
- Gas Cooktop
- Microwave
- Dishwasher
- Kitchen Island
- Granite Countertops
- Tile Countertops
Flooring
- Wood
- Carpet
- Laminate
Bedrooms and Bathrooms
- 3 Main Level Bedrooms
- Walk-In Closet
- Bathroom on Main Level
- Tile Bathroom Countertop
- Dual Vanity Sinks in Primary Bathroom
- Private Water Closet
- Hydromassage or Jetted Bathtub
- Bathtub with Shower
- Separate Shower
- Exhaust Fan In Bathroom
- Closet In Bathroom
Laundry
- Laundry Room
- Washer Hookup
Home Security
- Carbon Monoxide Detectors
- Fire and Smoke Detector
Accessible Home Design
- Grab Bar In Bathroom
- No Interior Steps
- More Than Two Accessible Exits
- Low Pile Carpeting
Eco-Friendly Details
- Solar Power System
- Solar owned by seller
Outdoor Features
- Above Ground Spa
- Concrete Porch or Patio
- Koi Pond
- Fire Pit
- Rain Gutters
Utilities
- Forced Air Heating System
- Heating System Uses Natural Gas
- 220 Volts For Spa
- 220 Volts in Garage
- Natural Gas Connected
- Private Sewer
Listing and Financial Details
- Tax Lot 105
- Tax Tract Number 1933
- Assessor Parcel Number 075403003
Community Details
Overview
- Cypress Ridge Oa Association, Phone Number (805) 944-5586
- Hoamco HOA
- Community Lake
Amenities
- Outdoor Cooking Area
- Community Barbecue Grill
- Picnic Area
- Meeting Room
Recreation
- Golf Course Community
- Community Playground
- Bike Trail
Security
- Gated with Attendant
- Controlled Access
Ownership History
Purchase Details
Home Financials for this Owner
Home Financials are based on the most recent Mortgage that was taken out on this home.Purchase Details
Purchase Details
Purchase Details
Home Financials for this Owner
Home Financials are based on the most recent Mortgage that was taken out on this home.Purchase Details
Home Financials for this Owner
Home Financials are based on the most recent Mortgage that was taken out on this home.Purchase Details
Home Financials for this Owner
Home Financials are based on the most recent Mortgage that was taken out on this home.Purchase Details
Home Financials for this Owner
Home Financials are based on the most recent Mortgage that was taken out on this home.Purchase Details
Home Financials for this Owner
Home Financials are based on the most recent Mortgage that was taken out on this home.Purchase Details
Purchase Details
Home Financials for this Owner
Home Financials are based on the most recent Mortgage that was taken out on this home.Similar Homes in Arroyo Grande, CA
Home Values in the Area
Average Home Value in this Area
Purchase History
| Date | Type | Sale Price | Title Company |
|---|---|---|---|
| Grant Deed | -- | Fidelity National Title | |
| Grant Deed | $1,387,500 | Fidelity National Title | |
| Grant Deed | -- | None Listed On Document | |
| Interfamily Deed Transfer | -- | None Available | |
| Interfamily Deed Transfer | -- | None Available | |
| Grant Deed | $825,000 | Fidelity National Title Co | |
| Grant Deed | $780,000 | First American Title Company | |
| Grant Deed | $675,000 | First American Title Company | |
| Interfamily Deed Transfer | -- | None Available | |
| Grant Deed | $165,000 | Chicago Title Co |
Mortgage History
| Date | Status | Loan Amount | Loan Type |
|---|---|---|---|
| Previous Owner | $1,148,000 | Reverse Mortgage Home Equity Conversion Mortgage | |
| Previous Owner | $360,000 | New Conventional | |
| Previous Owner | $150,000 | New Conventional | |
| Previous Owner | $516,000 | New Conventional | |
| Previous Owner | $540,000 | New Conventional | |
| Previous Owner | $300,000 | Credit Line Revolving | |
| Previous Owner | $220,000 | Unknown | |
| Previous Owner | $200,000 | Credit Line Revolving | |
| Previous Owner | $170,000 | Unknown | |
| Previous Owner | $328,000 | No Value Available |
Property History
| Date | Event | Price | Change | Sq Ft Price |
|---|---|---|---|---|
| 03/01/2024 03/01/24 | Sold | $1,387,500 | -0.8% | $480 / Sq Ft |
| 02/05/2024 02/05/24 | Pending | -- | -- | -- |
| 01/30/2024 01/30/24 | For Sale | $1,398,000 | +69.5% | $484 / Sq Ft |
| 06/14/2017 06/14/17 | Sold | $825,000 | -1.7% | $286 / Sq Ft |
| 05/03/2017 05/03/17 | Pending | -- | -- | -- |
| 03/14/2017 03/14/17 | Price Changed | $839,000 | -0.7% | $291 / Sq Ft |
| 12/15/2016 12/15/16 | Price Changed | $844,999 | -0.6% | $293 / Sq Ft |
| 10/19/2016 10/19/16 | Price Changed | $849,999 | -1.0% | $294 / Sq Ft |
| 09/28/2016 09/28/16 | Price Changed | $859,000 | -1.2% | $297 / Sq Ft |
| 09/10/2016 09/10/16 | For Sale | $869,000 | +11.4% | $301 / Sq Ft |
| 05/14/2014 05/14/14 | Sold | $780,000 | -- | $270 / Sq Ft |
Tax History Compared to Growth
Tax History
| Year | Tax Paid | Tax Assessment Tax Assessment Total Assessment is a certain percentage of the fair market value that is determined by local assessors to be the total taxable value of land and additions on the property. | Land | Improvement |
|---|---|---|---|---|
| 2024 | $9,662 | $938,704 | $426,684 | $512,020 |
| 2023 | $9,662 | $920,299 | $418,318 | $501,981 |
| 2022 | $9,514 | $902,255 | $410,116 | $492,139 |
| 2021 | $9,496 | $884,565 | $402,075 | $482,490 |
| 2020 | $9,386 | $875,496 | $397,953 | $477,543 |
| 2019 | $9,327 | $858,330 | $390,150 | $468,180 |
| 2018 | $9,213 | $841,500 | $382,500 | $459,000 |
| 2017 | $9,105 | $823,868 | $396,091 | $427,777 |
| 2016 | $8,603 | $807,715 | $388,325 | $419,390 |
| 2015 | $8,480 | $795,583 | $382,492 | $413,091 |
| 2014 | $7,527 | $725,832 | $347,485 | $378,347 |
Agents Affiliated with this Home
-

Seller's Agent in 2024
Patricia Okura
Palo Mesa Realty
(805) 801-0147
16 in this area
22 Total Sales
-

Buyer's Agent in 2024
Verenice White
Verenice White, Broker
(888) 832-7179
2 in this area
54 Total Sales
-
F
Seller's Agent in 2017
Faye Ogden
Century 21 Masters-Arroyo Grande
-
K
Buyer's Agent in 2017
Kirby Gordon
Gordon & Gordon
-

Seller's Agent in 2014
Erich Salas
Keller Williams Realty-Central
(805) 801-1747
3 Total Sales
-
W
Buyer's Agent in 2014
Wendy Langston
Central Coast Real Estate
Map
Source: California Regional Multiple Listing Service (CRMLS)
MLS Number: PI24015518
APN: 075-403-003
- 2268 Brant St
- 740 Avocet Way
- 2535 Appaloosa Way
- 765 Mesa View Dr Unit 290
- 765 Mesa View Dr
- 765 Mesa View Dr Unit 265
- 765 Mesa View Dr Unit 199
- 765 Mesa View Dr Unit 276
- 765 Mesa View Dr Unit 244
- 765 Mesa View Dr Unit 173
- 765 Mesa View Dr Unit 280
- 765 Mesa View Dr Unit 196
- 765 Mesa View Dr Unit 138
- 2640 Fowler Ln
- 2235 Valley Oaks
- 2064 Westhampton Dr
- 665 Silver Charm Dr
- 422 Zenon Way
- 2235 Willow Rd
- 1950 Lemon Ranch Rd
