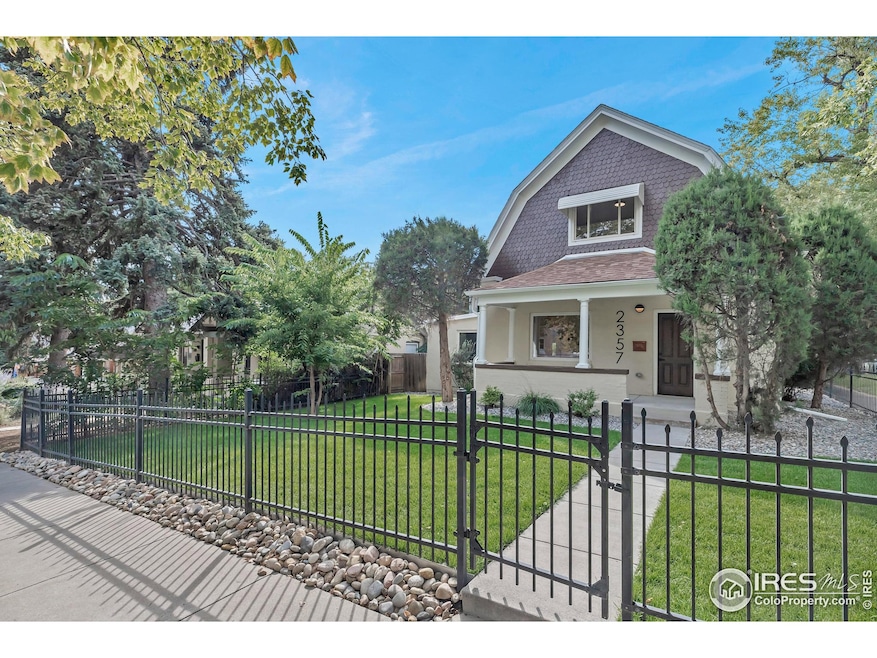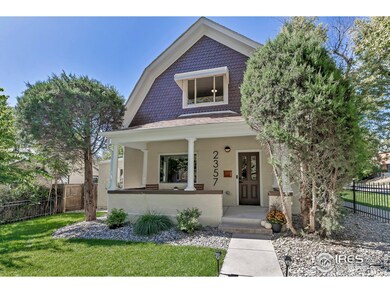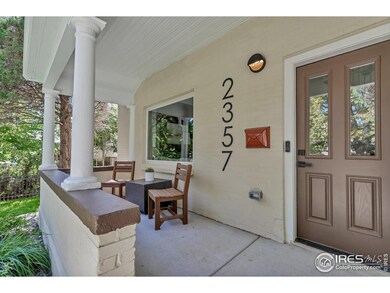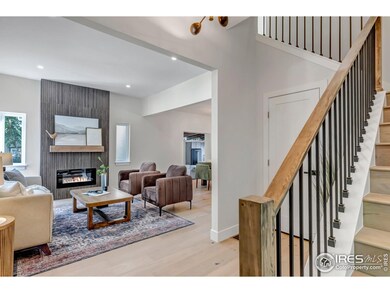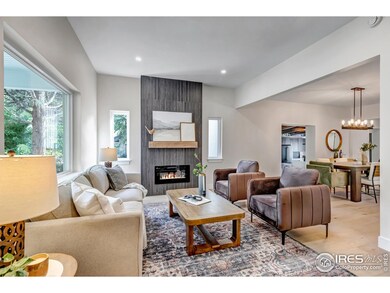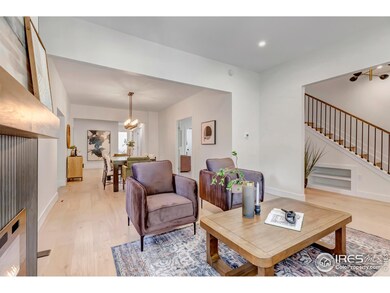2357 Grove St Denver, CO 80211
Sloan Lake NeighborhoodEstimated payment $7,467/month
Highlights
- The property is located in a historic district
- Open Floorplan
- Multiple Fireplaces
- City View
- Colonial Architecture
- Freestanding Bathtub
About This Home
PRICE REDUCTION - THIS ONE WON'T LAST! CHOOSE YOUR GARAGE BUILD.Fully renovated Gambrel-Style Victorian on a rare double corner lot just minutes from Sloan's Lake and the Highlands. This historic home has been completely gutted and upgraded with new flooring, paint, drywall, electrical, plumbing, HVAC, and windows-a truly turnkey property blending historic charm with modern luxury.The stunning eat-in kitchen features ZLINE luxury appliances including a gas range and double oven, plus quartz countertops and custom cabinetry-perfect for cooking and entertaining. Main-floor primary suite boasts a 5-piece luxury bath with freestanding tub, double shower heads, double sinks, and a spacious walk-in closet. Main-level laundry adds convenience.Upstairs offers two large bedrooms with new carpet and a flexible layout ideal for guests, office, or family. Exterior upgrades include new exterior paint, refreshed landscaping, and a newer roof. Landmark-approved plans for a detached garage are included-submit to the city and build your dream garage, or enjoy ample off-street parking on this oversized lot.Unbeatable location near Sloan's Lake, Empower Field, Ball Arena, Elitch Gardens, Petunia Bakeshop, Chili Verde, shops, restaurants, trails, and transit. A rare opportunity to own a fully renovated historic home in one of Denver's most desirable neighborhoods. Schedule your showing-this one will go fast!
Open House Schedule
-
Saturday, November 29, 202511:00 am to 12:30 pm11/29/2025 11:00:00 AM +00:0011/29/2025 12:30:00 PM +00:00Add to Calendar
Home Details
Home Type
- Single Family
Est. Annual Taxes
- $4,120
Year Built
- Built in 1902
Lot Details
- 6,280 Sq Ft Lot
- Property fronts an alley
- East Facing Home
- Fenced
- Corner Lot
- Level Lot
- Sprinkler System
- Property is zoned U-SU-C
Parking
- Alley Access
Property Views
- City
- Mountain
Home Design
- Colonial Architecture
- Victorian Architecture
- Brick Veneer
- Wood Frame Construction
- Composition Roof
Interior Spaces
- 2,840 Sq Ft Home
- 2-Story Property
- Open Floorplan
- Beamed Ceilings
- Ceiling height of 9 feet or more
- Ceiling Fan
- Multiple Fireplaces
- Double Sided Fireplace
- Free Standing Fireplace
- Self Contained Fireplace Unit Or Insert
- Electric Fireplace
- Window Treatments
- Bay Window
- Family Room
- Living Room with Fireplace
- Dining Room
- Recreation Room with Fireplace
- Engineered Wood Flooring
- Fire and Smoke Detector
Kitchen
- Eat-In Kitchen
- Double Self-Cleaning Oven
- Gas Oven or Range
- Microwave
- Dishwasher
- Kitchen Island
- Disposal
Bedrooms and Bathrooms
- 4 Bedrooms
- Main Floor Bedroom
- Walk-In Closet
- Primary Bathroom is a Full Bathroom
- Jack-and-Jill Bathroom
- Primary bathroom on main floor
- Freestanding Bathtub
- Walk-in Shower
Laundry
- Laundry Room
- Laundry on main level
- Washer and Dryer Hookup
Unfinished Basement
- Partial Basement
- Crawl Space
Outdoor Features
- Patio
- Exterior Lighting
Schools
- Brown Elementary School
- Lake Middle School
- North High School
Utilities
- Forced Air Heating and Cooling System
- High Speed Internet
- Cable TV Available
Additional Features
- Low Pile Carpeting
- The property is located in a historic district
Community Details
- No Home Owners Association
- Witter & Cofields Sub Subdivision
Listing and Financial Details
- Assessor Parcel Number 232214019
Map
Home Values in the Area
Average Home Value in this Area
Tax History
| Year | Tax Paid | Tax Assessment Tax Assessment Total Assessment is a certain percentage of the fair market value that is determined by local assessors to be the total taxable value of land and additions on the property. | Land | Improvement |
|---|---|---|---|---|
| 2024 | $4,120 | $52,020 | $26,310 | $25,710 |
| 2023 | $4,031 | $52,020 | $26,310 | $25,710 |
| 2022 | $3,354 | $42,170 | $29,170 | $13,000 |
| 2021 | $3,354 | $43,390 | $30,010 | $13,380 |
| 2020 | $2,296 | $38,100 | $30,010 | $8,090 |
| 2019 | $2,232 | $38,100 | $30,010 | $8,090 |
| 2018 | $2,143 | $34,900 | $16,110 | $18,790 |
| 2017 | $2,137 | $34,900 | $16,110 | $18,790 |
| 2016 | $2,141 | $34,210 | $14,479 | $19,731 |
| 2015 | $2,051 | $34,210 | $14,479 | $19,731 |
| 2014 | $1,332 | $24,000 | $9,998 | $14,002 |
Property History
| Date | Event | Price | List to Sale | Price per Sq Ft | Prior Sale |
|---|---|---|---|---|---|
| 11/12/2025 11/12/25 | Price Changed | $1,349,000 | -0.4% | $551 / Sq Ft | |
| 11/08/2025 11/08/25 | Price Changed | $1,355,000 | -0.4% | $554 / Sq Ft | |
| 10/30/2025 10/30/25 | Price Changed | $1,360,000 | -2.2% | $556 / Sq Ft | |
| 10/23/2025 10/23/25 | Price Changed | $1,390,000 | -0.4% | $568 / Sq Ft | |
| 09/19/2025 09/19/25 | For Sale | $1,395,000 | +99.3% | $570 / Sq Ft | |
| 02/14/2025 02/14/25 | Sold | $699,900 | 0.0% | $291 / Sq Ft | View Prior Sale |
| 01/27/2025 01/27/25 | Pending | -- | -- | -- | |
| 01/07/2025 01/07/25 | For Sale | $699,900 | 0.0% | $291 / Sq Ft | |
| 01/02/2025 01/02/25 | Pending | -- | -- | -- | |
| 12/19/2024 12/19/24 | For Sale | $699,900 | -- | $291 / Sq Ft |
Purchase History
| Date | Type | Sale Price | Title Company |
|---|---|---|---|
| Special Warranty Deed | $699,900 | First Title & Escrow | |
| Trustee Deed | -- | None Listed On Document | |
| Warranty Deed | $750,000 | Homestead Title And Escrow | |
| Interfamily Deed Transfer | -- | None Available | |
| Interfamily Deed Transfer | -- | None Available | |
| Warranty Deed | -- | -- |
Mortgage History
| Date | Status | Loan Amount | Loan Type |
|---|---|---|---|
| Previous Owner | $810,000 | Construction |
Source: IRES MLS
MLS Number: 1045708
APN: 2322-14-019
- 3042 W 24th Ave
- 2351 Federal Blvd Unit 304
- 2351 Federal Blvd Unit 102
- 2309 Hooker St
- 2501 Grove St Unit 201
- 2352 Irving St
- 2438 Federal Blvd
- 2337 N Irving St
- 2227 Eliot St
- 2156 Federal Blvd
- 2330 Eliot St Unit 3
- 2330 Eliot St Unit 2
- 2330 Eliot St Unit 7
- 2326 Eliot St Unit 6
- 2851 W 23rd Ave Unit 1
- 2128 Federal Blvd
- 3088 W 27th Ave
- 2343 Julian St
- 2453 Julian St
- 2311 Decatur St
- 2434 Federal Blvd
- 2865 W 24th Ave
- 2525 Eliot St
- 2840 W 26th Ave Unit 107
- 2790 W 25th Ave Unit 5
- 2800 W 26th Ave
- 3229 W 20th Ave
- 2007 Eliot St
- 2144 Decatur St
- 2160 King St
- 3232 W 28th Ave
- 2108 Decatur St
- 2124 Decatur St
- 2120 Decatur St
- 2811 W 27th Ave
- 2240 N Clay St Unit 208
- 3021 W 19th Ave
- 2700 Decatur St
- 2840 Irving St
- 2920 W 29th Ave
