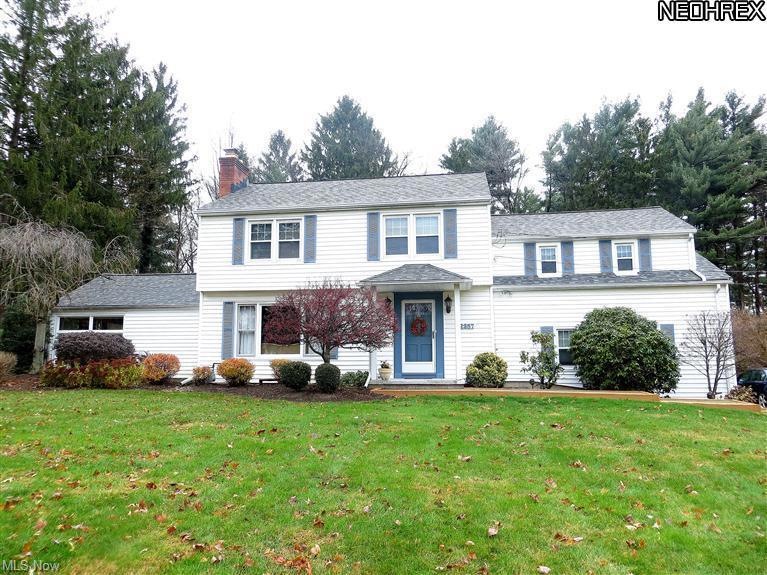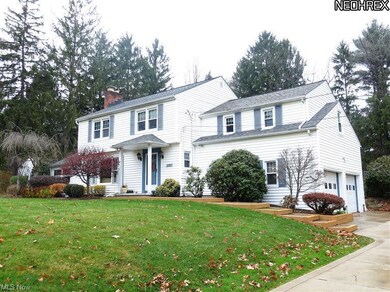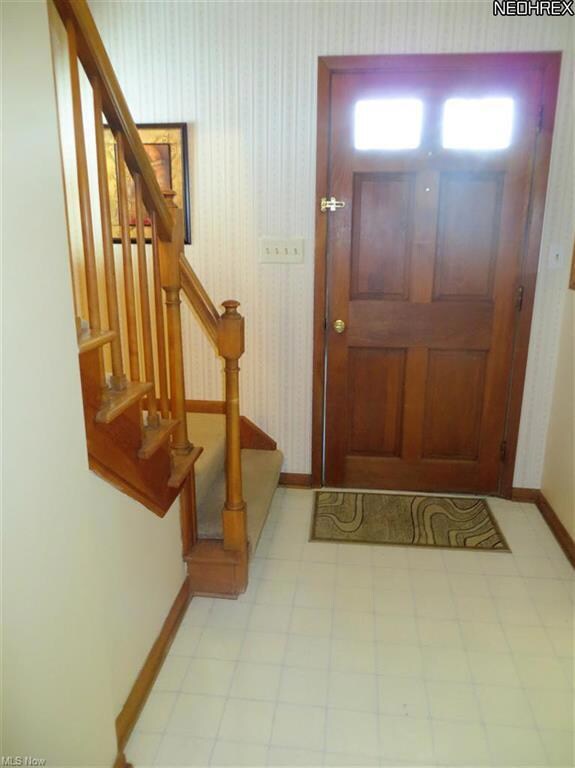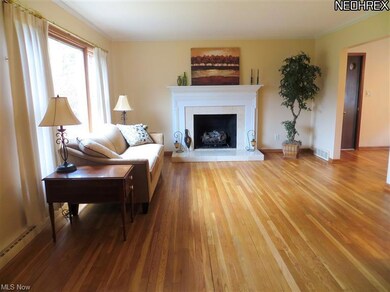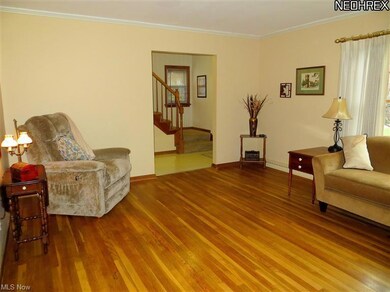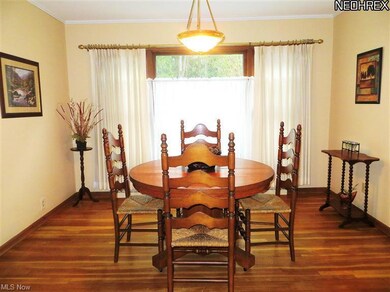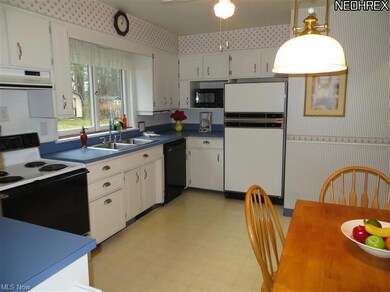
2357 Middleton Rd Hudson, OH 44236
Estimated Value: $419,669 - $450,000
Highlights
- Health Club
- Golf Course Community
- View of Trees or Woods
- Ellsworth Hill Elementary School Rated A-
- Medical Services
- Colonial Architecture
About This Home
As of February 2014Lovely Colonial w/Newer Roof & Windows. Side Entry Garage. Gleaming Hardwood Flrs on 1st & 2nd Floor. Formal Dining & Living Rms w/Gas Fireplace & Ventless Logs to warm your toes. White Eat-In Kitchen w/plenty of cabinets & counter space. All Appliances Stay. Huge Vaulted Family Rm w/Wood Parquet Flr & Recessed Lights. Vaulted Enclosed Sun Porch complete w/Gardeners Potting Table & Ceiling Fan. Relax & Enjoy the Views. Large Backyard features Stamped Concrete Patio, Wooded Lot & Shed. Plenty of Room for Playtime and Entertaining. 4 Spacious Bedrms on 2nd Floor features Huge Master Bedroom w/2- Walk-in Closets. Beautifully Updated Main Bath w/5 Ft Shower, Dual Sinks, Ceramic Tile & Updated Lights. Laundry Chute too! Basement is ready to finish for additional living space Features: Walk-In Pantry, Workshop, Laundry & Shower Stall. Attached Side Entry Garage w/plenty of room for parking & storage. Home Warranty. Almost 1 Acre Lot w/Tranquil Setting. Welcome Home...
Last Agent to Sell the Property
Keller Williams Greater Metropolitan License #384540 Listed on: 11/21/2013

Home Details
Home Type
- Single Family
Est. Annual Taxes
- $4,267
Year Built
- Built in 1957
Lot Details
- 0.83 Acre Lot
- Lot Dimensions are 150 x 240
- South Facing Home
- Wooded Lot
Home Design
- Colonial Architecture
- Asphalt Roof
- Vinyl Construction Material
Interior Spaces
- 2,030 Sq Ft Home
- 2-Story Property
- 1 Fireplace
- Views of Woods
Kitchen
- Built-In Oven
- Range
- Microwave
- Dishwasher
- Disposal
Bedrooms and Bathrooms
- 4 Bedrooms
Laundry
- Dryer
- Washer
Unfinished Basement
- Basement Fills Entire Space Under The House
- Sump Pump
Home Security
- Carbon Monoxide Detectors
- Fire and Smoke Detector
Parking
- 2 Car Attached Garage
- Garage Door Opener
Outdoor Features
- Enclosed patio or porch
Utilities
- Forced Air Heating and Cooling System
- Heating System Uses Gas
- Well
- Water Softener
Listing and Financial Details
- Assessor Parcel Number 3002495
Community Details
Amenities
- Medical Services
- Shops
Recreation
- Golf Course Community
- Health Club
- Community Playground
- Park
Ownership History
Purchase Details
Home Financials for this Owner
Home Financials are based on the most recent Mortgage that was taken out on this home.Similar Homes in Hudson, OH
Home Values in the Area
Average Home Value in this Area
Purchase History
| Date | Buyer | Sale Price | Title Company |
|---|---|---|---|
| Leonard Edward A | $205,000 | Chicago Title Insurance Co |
Mortgage History
| Date | Status | Borrower | Loan Amount |
|---|---|---|---|
| Open | Leonard Edward A | $149,525 | |
| Closed | Leonard Edward A | $149,525 | |
| Closed | Leonard Edward A | $164,000 |
Property History
| Date | Event | Price | Change | Sq Ft Price |
|---|---|---|---|---|
| 02/13/2014 02/13/14 | Sold | $205,000 | -4.7% | $101 / Sq Ft |
| 01/16/2014 01/16/14 | Pending | -- | -- | -- |
| 11/21/2013 11/21/13 | For Sale | $215,000 | -- | $106 / Sq Ft |
Tax History Compared to Growth
Tax History
| Year | Tax Paid | Tax Assessment Tax Assessment Total Assessment is a certain percentage of the fair market value that is determined by local assessors to be the total taxable value of land and additions on the property. | Land | Improvement |
|---|---|---|---|---|
| 2025 | $5,946 | $116,019 | $24,756 | $91,263 |
| 2024 | $5,946 | $116,019 | $24,756 | $91,263 |
| 2023 | $5,946 | $116,019 | $24,756 | $91,263 |
| 2022 | $5,379 | $93,562 | $19,964 | $73,598 |
| 2021 | $5,388 | $93,562 | $19,964 | $73,598 |
| 2020 | $5,293 | $93,560 | $19,960 | $73,600 |
| 2019 | $4,520 | $73,750 | $19,960 | $53,790 |
| 2018 | $4,504 | $73,750 | $19,960 | $53,790 |
| 2017 | $4,018 | $73,750 | $19,960 | $53,790 |
| 2016 | $4,046 | $63,810 | $19,960 | $43,850 |
| 2015 | $4,018 | $63,810 | $19,960 | $43,850 |
| 2014 | $4,158 | $63,810 | $19,960 | $43,850 |
| 2013 | $3,587 | $64,060 | $19,960 | $44,100 |
Agents Affiliated with this Home
-
Kim & John Kapustik

Seller's Agent in 2014
Kim & John Kapustik
Keller Williams Greater Metropolitan
(216) 396-2108
4 in this area
72 Total Sales
-
Stephanie Snavely

Buyer's Agent in 2014
Stephanie Snavely
RE/MAX
(440) 503-0222
101 Total Sales
Map
Source: MLS Now
MLS Number: 3460443
APN: 30-02495
- 7500 Lascala Dr
- 7385 McShu Ln
- 7341 McShu Ln
- 7671 Hudson Park Dr
- 7965 Princewood Dr
- 7658 Woodspring Ln
- 2142 Kirtland Place
- 7574 Elderkin Ct
- 2760 Parkside Dr
- 2147 Dorset Ln
- 7304 Glastonbury Dr
- 7830 N Burton Ln Unit C8
- 7878 N Burton Ln Unit 12
- 7453 Wetherburn Way
- 1785 Ashley Dr
- 1795 Old Tannery Cir
- 1966 Marwell Blvd
- 6900 Bauley Dr
- 6911 Post Ln
- 1631 Goshen Dr
- 2357 Middleton Rd
- 2373 Middleton Rd
- 2349 Middleton Rd
- 2346 Danbury Ln
- 2340 Danbury Ln
- 2387 Middleton Rd
- 2350 Middleton Rd
- 2360 Middleton Rd
- 2313 Middleton Rd
- 2306 Danbury Ln
- 2370 Danbury Ln
- 2374 Middleton Rd
- 0 Middleton Rd
- 2403 Middleton Rd
- 2341 Danbury Ln
- 2325 Danbury Ln
- 2391 Cypress Point Dr
- 7511 Lascala Dr
- 2355 Danbury Ln
- 2386 Danbury Ln
