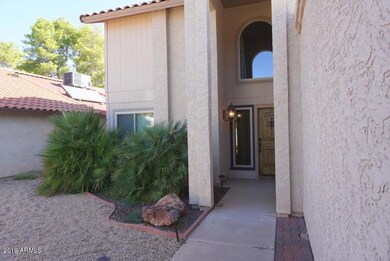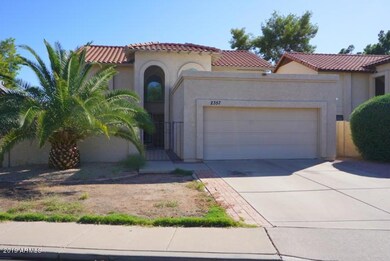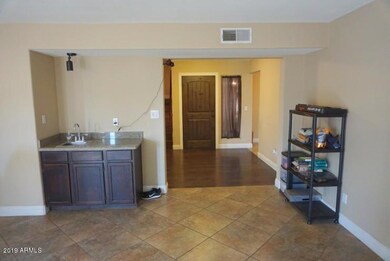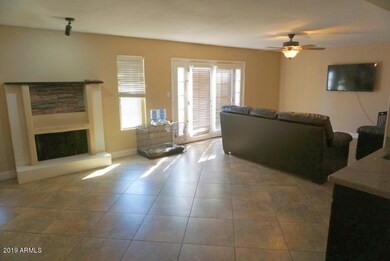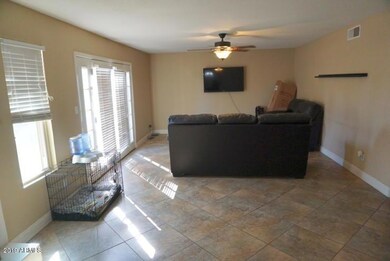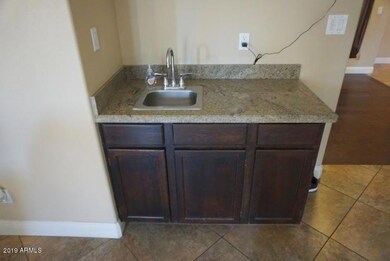
2357 S Paseo Loma Cir Mesa, AZ 85202
Dobson NeighborhoodHighlights
- Community Lake
- Fireplace in Primary Bedroom
- Granite Countertops
- Franklin at Brimhall Elementary School Rated A
- Wood Flooring
- Community Pool
About This Home
As of February 2020CHARMING 4 bedrm, 2.5 bath, 2 Garage, 2380 sf home nestled in sought after community of Dobson Shores w/stunning, artistic Arizona sunsets! This community is located in a top Mesa School district! Light, bright, open, spacious floor plan w/soaring ceilings! Updated ceramic tile! GRANITE Counter-tops, Stainless-Steel appliances 2- tone designer paint w/ warm, rich earth tones! Open, spacious eat-in kitchen w/smooth- top range, B-I microwave, & counter space galore! Dramatic double door entry to Master Suite w/walk-in closet, oversized dressing area, double sinks, tons, of cabs & vanity counter space! Can you believe the washer, dryer & refrigerator all convey?! 2 Fireplaces; one in Living Room & one in Master Bedroom! Raised panel doors! Very private, backyard. Great for entertaining! Close to restaurants, shopping, lakes, hiking & freeways!
Home Details
Home Type
- Single Family
Est. Annual Taxes
- $1,697
Year Built
- Built in 1983
Lot Details
- 5,946 Sq Ft Lot
- Cul-De-Sac
- Block Wall Fence
- Grass Covered Lot
HOA Fees
- $46 Monthly HOA Fees
Parking
- 2 Car Direct Access Garage
- 2 Carport Spaces
Home Design
- Wood Frame Construction
- Tile Roof
- Stucco
Interior Spaces
- 2,380 Sq Ft Home
- 2-Story Property
- Double Pane Windows
- Living Room with Fireplace
- 2 Fireplaces
Kitchen
- Eat-In Kitchen
- Built-In Microwave
- Granite Countertops
Flooring
- Wood
- Carpet
- Tile
Bedrooms and Bathrooms
- 4 Bedrooms
- Fireplace in Primary Bedroom
- 2.5 Bathrooms
- Dual Vanity Sinks in Primary Bathroom
Outdoor Features
- Balcony
- Covered Patio or Porch
Location
- Property is near a bus stop
Schools
- Washington Elementary School
- Rhodes Junior High School
- Dobson High School
Utilities
- Central Air
- Heating Available
- High Speed Internet
- Cable TV Available
Listing and Financial Details
- Tax Lot 306
- Assessor Parcel Number 305-09-878
Community Details
Overview
- Association fees include ground maintenance
- Dobson Association, Phone Number (480) 831-8314
- Built by Continental Homes
- Dobson Shores Unit 4 Lot 191 322 Tr F Subdivision
- Community Lake
Amenities
- Recreation Room
Recreation
- Tennis Courts
- Community Playground
- Community Pool
- Bike Trail
Ownership History
Purchase Details
Home Financials for this Owner
Home Financials are based on the most recent Mortgage that was taken out on this home.Purchase Details
Home Financials for this Owner
Home Financials are based on the most recent Mortgage that was taken out on this home.Purchase Details
Home Financials for this Owner
Home Financials are based on the most recent Mortgage that was taken out on this home.Purchase Details
Home Financials for this Owner
Home Financials are based on the most recent Mortgage that was taken out on this home.Purchase Details
Home Financials for this Owner
Home Financials are based on the most recent Mortgage that was taken out on this home.Purchase Details
Home Financials for this Owner
Home Financials are based on the most recent Mortgage that was taken out on this home.Purchase Details
Purchase Details
Purchase Details
Purchase Details
Home Financials for this Owner
Home Financials are based on the most recent Mortgage that was taken out on this home.Similar Homes in Mesa, AZ
Home Values in the Area
Average Home Value in this Area
Purchase History
| Date | Type | Sale Price | Title Company |
|---|---|---|---|
| Warranty Deed | $329,600 | Fidelity Natl Ttl Agcy Inc | |
| Warranty Deed | $316,000 | Wfg National Title Ins Co | |
| Interfamily Deed Transfer | -- | Empire West Title Agency | |
| Warranty Deed | $280,700 | Empire West Title Agency | |
| Interfamily Deed Transfer | -- | Pioneer Title Agency Inc | |
| Warranty Deed | $258,900 | Pioneer Title Agency Inc | |
| Quit Claim Deed | -- | Accommodation | |
| Interfamily Deed Transfer | -- | Accommodation | |
| Cash Sale Deed | $154,500 | Great American Title Agency | |
| Trustee Deed | $218,915 | Great Amercican Title Agency | |
| Warranty Deed | $122,000 | Security Title Agency |
Mortgage History
| Date | Status | Loan Amount | Loan Type |
|---|---|---|---|
| Open | $267,220 | New Conventional | |
| Closed | $263,680 | New Conventional | |
| Previous Owner | $310,276 | FHA | |
| Previous Owner | $267,775 | FHA | |
| Previous Owner | $266,665 | New Conventional | |
| Previous Owner | $254,210 | FHA | |
| Previous Owner | $254,210 | FHA | |
| Previous Owner | $394,725 | Reverse Mortgage Home Equity Conversion Mortgage | |
| Previous Owner | $133,400 | VA | |
| Previous Owner | $125,660 | VA |
Property History
| Date | Event | Price | Change | Sq Ft Price |
|---|---|---|---|---|
| 02/28/2020 02/28/20 | Sold | $329,600 | 0.0% | $138 / Sq Ft |
| 01/24/2020 01/24/20 | For Sale | $329,600 | 0.0% | $138 / Sq Ft |
| 11/26/2019 11/26/19 | Rented | $2,000 | 0.0% | -- |
| 11/22/2019 11/22/19 | Off Market | $329,600 | -- | -- |
| 11/21/2019 11/21/19 | Price Changed | $2,000 | 0.0% | $1 / Sq Ft |
| 11/14/2019 11/14/19 | Price Changed | $329,600 | 0.0% | $138 / Sq Ft |
| 11/14/2019 11/14/19 | For Rent | $1,799 | 0.0% | -- |
| 10/25/2019 10/25/19 | For Sale | $329,700 | +3.3% | $139 / Sq Ft |
| 05/13/2019 05/13/19 | Sold | $319,200 | -1.8% | $130 / Sq Ft |
| 02/27/2019 02/27/19 | Price Changed | $325,000 | -4.4% | $133 / Sq Ft |
| 02/20/2019 02/20/19 | Price Changed | $340,000 | -1.4% | $139 / Sq Ft |
| 02/07/2019 02/07/19 | For Sale | $345,000 | +22.9% | $141 / Sq Ft |
| 01/21/2016 01/21/16 | Sold | $280,700 | 0.0% | $115 / Sq Ft |
| 12/18/2015 12/18/15 | Price Changed | $280,700 | +4.0% | $115 / Sq Ft |
| 11/29/2015 11/29/15 | For Sale | $269,900 | +4.2% | $110 / Sq Ft |
| 05/31/2013 05/31/13 | Sold | $258,900 | 0.0% | $106 / Sq Ft |
| 05/06/2013 05/06/13 | Pending | -- | -- | -- |
| 05/02/2013 05/02/13 | Price Changed | $258,900 | -0.4% | $106 / Sq Ft |
| 04/20/2013 04/20/13 | For Sale | $259,900 | 0.0% | $106 / Sq Ft |
| 03/28/2013 03/28/13 | Pending | -- | -- | -- |
| 03/21/2013 03/21/13 | Price Changed | $259,900 | -1.1% | $106 / Sq Ft |
| 03/14/2013 03/14/13 | Price Changed | $262,900 | -0.8% | $107 / Sq Ft |
| 03/07/2013 03/07/13 | Price Changed | $264,900 | -1.9% | $108 / Sq Ft |
| 02/20/2013 02/20/13 | For Sale | $269,900 | +74.7% | $110 / Sq Ft |
| 11/27/2012 11/27/12 | Sold | $154,500 | +7.3% | $65 / Sq Ft |
| 10/25/2012 10/25/12 | Pending | -- | -- | -- |
| 10/09/2012 10/09/12 | For Sale | $144,000 | 0.0% | $61 / Sq Ft |
| 09/21/2012 09/21/12 | Pending | -- | -- | -- |
| 08/28/2012 08/28/12 | For Sale | $144,000 | -- | $61 / Sq Ft |
Tax History Compared to Growth
Tax History
| Year | Tax Paid | Tax Assessment Tax Assessment Total Assessment is a certain percentage of the fair market value that is determined by local assessors to be the total taxable value of land and additions on the property. | Land | Improvement |
|---|---|---|---|---|
| 2025 | $1,827 | $22,012 | -- | -- |
| 2024 | $1,848 | $20,964 | -- | -- |
| 2023 | $1,848 | $35,120 | $7,020 | $28,100 |
| 2022 | $1,807 | $27,420 | $5,480 | $21,940 |
| 2021 | $1,857 | $25,500 | $5,100 | $20,400 |
| 2020 | $1,832 | $23,770 | $4,750 | $19,020 |
| 2019 | $1,697 | $22,770 | $4,550 | $18,220 |
| 2018 | $1,621 | $21,520 | $4,300 | $17,220 |
| 2017 | $1,570 | $20,220 | $4,040 | $16,180 |
| 2016 | $1,541 | $19,430 | $3,880 | $15,550 |
| 2015 | $1,455 | $17,020 | $3,400 | $13,620 |
Agents Affiliated with this Home
-
Amy Laidlaw

Seller's Agent in 2020
Amy Laidlaw
HomeSmart
(602) 695-1142
4 in this area
188 Total Sales
-
Scott Grigg

Buyer's Agent in 2020
Scott Grigg
Griggs's Group Powered by The Altman Brothers
(480) 540-5479
1 in this area
256 Total Sales
-
Joel Chacko

Buyer Co-Listing Agent in 2020
Joel Chacko
Griggs's Group Powered by The Altman Brothers
(480) 474-7351
39 Total Sales
-
Megann Smith
M
Seller's Agent in 2019
Megann Smith
LPT Realty, LLC
(480) 722-9800
1 in this area
18 Total Sales
-
Fred Dawson

Buyer's Agent in 2019
Fred Dawson
West USA Realty
(602) 281-5259
12 Total Sales
-
Johnny Pryor

Buyer's Agent in 2019
Johnny Pryor
Russ Lyon Sotheby's International Realty
(480) 287-5200
1 in this area
91 Total Sales
Map
Source: Arizona Regional Multiple Listing Service (ARMLS)
MLS Number: 5996752
APN: 305-09-878
- 2232 S Gaucho
- 2114 S El Marino
- 1920 W Lindner Ave Unit 108
- 1920 W Lindner Ave Unit 222
- 2232 W Lindner Ave Unit 20
- 2208 W Lindner Ave Unit 34
- 2208 W Lindner Ave Unit 7
- 2719 S Santa Barbara
- 2516 W Madero Ave
- 2616 S El Dorado
- 2552 S Playa
- 2029 S Las Palmas
- 2338 W Lindner Ave Unit 3
- 2313 W Keating Ave
- 2223 W Nopal Cir
- 2524 S El Paradiso Unit 15
- 2409 W Javelina Ave
- 2043 W Nopal Ave
- 2121 S Pennington Unit 58
- 1759 W Monte Ave

