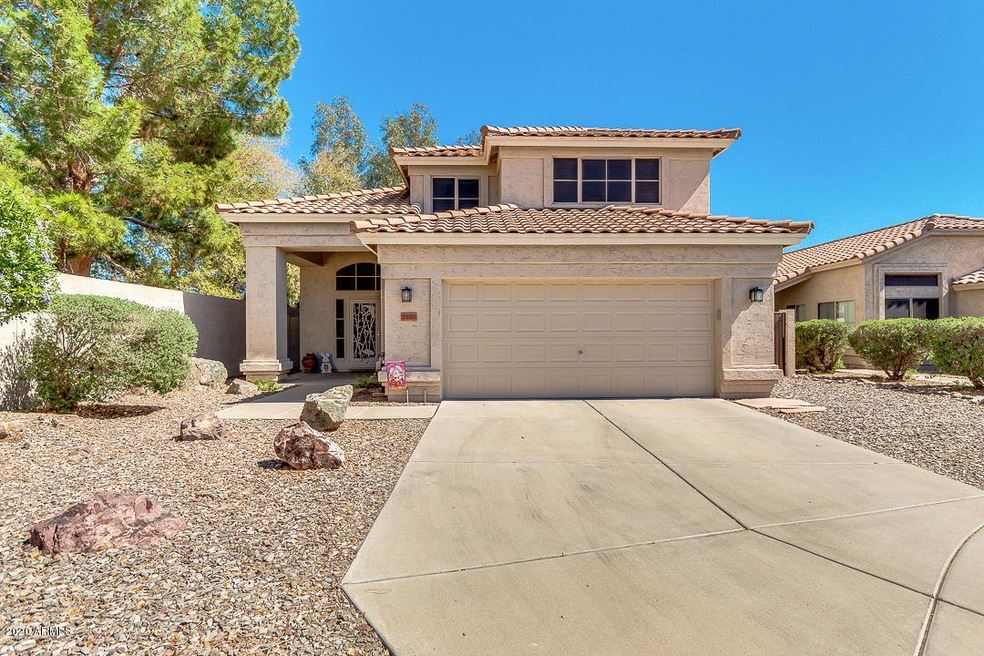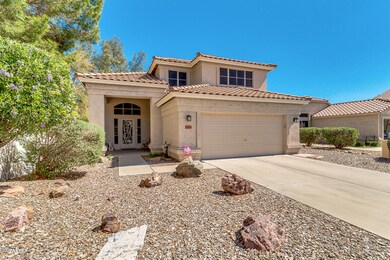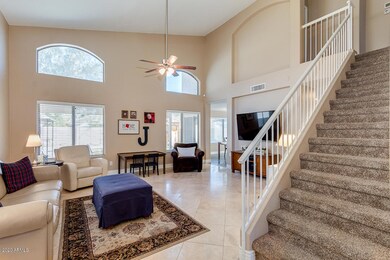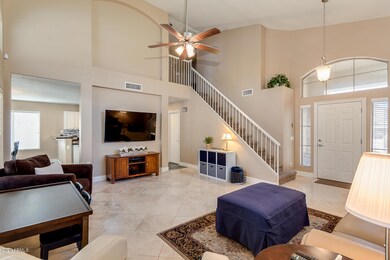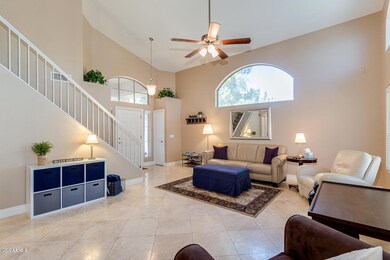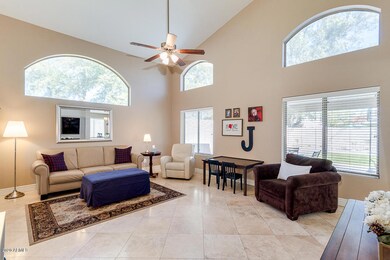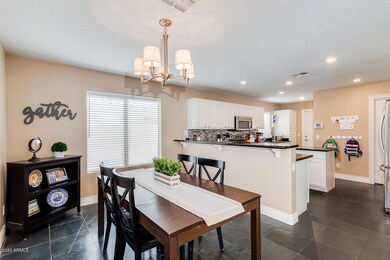
2357 S Sean Ct Chandler, AZ 85286
Clemente Ranch NeighborhoodHighlights
- RV Gated
- Vaulted Ceiling
- Covered patio or porch
- Robert and Danell Tarwater Elementary School Rated A
- Granite Countertops
- 2 Car Direct Access Garage
About This Home
As of August 2021Don't miss this lovely home in the popular Clemente Ranch community in South Chandler! Home features 3 beds, 2.5 baths, over 1500 sq ft on a cul-de-sac lot! You'll love the updated kitchen w/ white cabinets, black granite counters, gorgeous backsplash and stainless appliances. Neutral paint plus upgraded baseboards, wood shutters and blinds throughout. The huge yard includes covered patio, stamped concrete, fire pit, and RV gate. Garage includes built-in cabinets, workbench and new water heater (2019). Located at the end of a quiet cul-de-sac boarding common area and a quick walk to Tarwater Elementary School. Only minutes from the 101, 202, plenty of great restaurants and shopping! Hurry to this one!
Last Agent to Sell the Property
Keller Williams Realty East Valley License #BR512132000

Home Details
Home Type
- Single Family
Est. Annual Taxes
- $1,710
Year Built
- Built in 1997
Lot Details
- 6,251 Sq Ft Lot
- Desert faces the front of the property
- Cul-De-Sac
- Block Wall Fence
- Front and Back Yard Sprinklers
- Sprinklers on Timer
- Grass Covered Lot
HOA Fees
- $51 Monthly HOA Fees
Parking
- 2 Car Direct Access Garage
- Garage Door Opener
- RV Gated
Home Design
- Wood Frame Construction
- Tile Roof
- Stucco
Interior Spaces
- 1,509 Sq Ft Home
- 2-Story Property
- Vaulted Ceiling
- Ceiling Fan
- Double Pane Windows
- Solar Screens
- Security System Owned
Kitchen
- Eat-In Kitchen
- Breakfast Bar
- Built-In Microwave
- Kitchen Island
- Granite Countertops
Flooring
- Carpet
- Tile
Bedrooms and Bathrooms
- 3 Bedrooms
- 2.5 Bathrooms
- Dual Vanity Sinks in Primary Bathroom
Outdoor Features
- Covered patio or porch
- Playground
Schools
- Robert And Danell Tarwater Elementary School
- Bogle Junior High School
- Hamilton High School
Utilities
- Refrigerated Cooling System
- Heating System Uses Natural Gas
- Water Softener
- High Speed Internet
- Cable TV Available
Listing and Financial Details
- Tax Lot 8
- Assessor Parcel Number 303-77-008
Community Details
Overview
- Association fees include ground maintenance
- Sentry Management Association, Phone Number (480) 345-0046
- Built by Shea
- Clemente Ranch Parcel 17 Subdivision
Recreation
- Community Playground
- Bike Trail
Map
Home Values in the Area
Average Home Value in this Area
Property History
| Date | Event | Price | Change | Sq Ft Price |
|---|---|---|---|---|
| 08/24/2021 08/24/21 | Sold | $465,000 | +12.0% | $308 / Sq Ft |
| 07/26/2021 07/26/21 | Pending | -- | -- | -- |
| 07/21/2021 07/21/21 | For Sale | $415,000 | +16.6% | $275 / Sq Ft |
| 10/14/2020 10/14/20 | Sold | $356,000 | +3.2% | $236 / Sq Ft |
| 09/07/2020 09/07/20 | Pending | -- | -- | -- |
| 09/01/2020 09/01/20 | For Sale | $345,000 | +32.7% | $229 / Sq Ft |
| 12/07/2016 12/07/16 | Sold | $260,000 | 0.0% | $172 / Sq Ft |
| 11/07/2016 11/07/16 | Pending | -- | -- | -- |
| 10/26/2016 10/26/16 | For Sale | $260,000 | +10.9% | $172 / Sq Ft |
| 03/05/2014 03/05/14 | Sold | $234,500 | -2.3% | $155 / Sq Ft |
| 01/24/2014 01/24/14 | Pending | -- | -- | -- |
| 01/21/2014 01/21/14 | Price Changed | $239,900 | -4.0% | $159 / Sq Ft |
| 01/08/2014 01/08/14 | For Sale | $250,000 | -- | $166 / Sq Ft |
Tax History
| Year | Tax Paid | Tax Assessment Tax Assessment Total Assessment is a certain percentage of the fair market value that is determined by local assessors to be the total taxable value of land and additions on the property. | Land | Improvement |
|---|---|---|---|---|
| 2025 | $1,803 | $23,466 | -- | -- |
| 2024 | $1,766 | $22,348 | -- | -- |
| 2023 | $1,766 | $35,660 | $7,130 | $28,530 |
| 2022 | $1,704 | $26,260 | $5,250 | $21,010 |
| 2021 | $1,786 | $25,120 | $5,020 | $20,100 |
| 2020 | $1,777 | $23,320 | $4,660 | $18,660 |
| 2019 | $1,710 | $21,380 | $4,270 | $17,110 |
| 2018 | $1,655 | $20,260 | $4,050 | $16,210 |
| 2017 | $1,543 | $18,560 | $3,710 | $14,850 |
| 2016 | $1,486 | $18,370 | $3,670 | $14,700 |
| 2015 | $1,440 | $17,100 | $3,420 | $13,680 |
Mortgage History
| Date | Status | Loan Amount | Loan Type |
|---|---|---|---|
| Open | $431,650 | New Conventional | |
| Previous Owner | $284,800 | New Conventional | |
| Previous Owner | $252,200 | New Conventional | |
| Previous Owner | $222,775 | New Conventional | |
| Previous Owner | $120,500 | Unknown | |
| Previous Owner | $122,400 | New Conventional | |
| Previous Owner | $122,100 | New Conventional |
Deed History
| Date | Type | Sale Price | Title Company |
|---|---|---|---|
| Warranty Deed | $465,000 | Old Republic Title Agency | |
| Warranty Deed | $356,000 | United Title Agency Llc | |
| Warranty Deed | $260,000 | Magnus Title Agency | |
| Interfamily Deed Transfer | -- | First American Title Ins Co | |
| Warranty Deed | $234,500 | First American Title Ins Co | |
| Gift Deed | -- | None Available | |
| Interfamily Deed Transfer | -- | None Available | |
| Cash Sale Deed | $243,400 | Stewart Title & Trust Of Pho | |
| Cash Sale Deed | $244,000 | Stewart Title & Trust Of Pho | |
| Warranty Deed | $153,000 | Stewart Title & Trust | |
| Deed | $128,534 | First American Title | |
| Warranty Deed | -- | First American Title |
Similar Homes in the area
Source: Arizona Regional Multiple Listing Service (ARMLS)
MLS Number: 6125810
APN: 303-77-008
- 1314 W Kingbird Dr
- 1613 W Sparrow Dr
- 2072 S Navajo Ct
- 1110 W Seagull Dr
- 1473 W Flamingo Dr
- 1677 W Seagull Ct
- 2390 S Walnut Dr
- 1708 W Seagull Ct
- 1471 W Canary Way
- 1343 W Roadrunner Dr
- 1404 W Weatherby Way
- 1783 W Homestead Dr
- 903 W Raven Dr
- 1782 W Oriole Way
- 1372 W Crane Dr
- 2406 S Pecan Dr
- 1821 S Brentwood Place
- 2702 S Beverly Place
- 1082 W Thompson Way
- 2448 S Salida Del Sol
