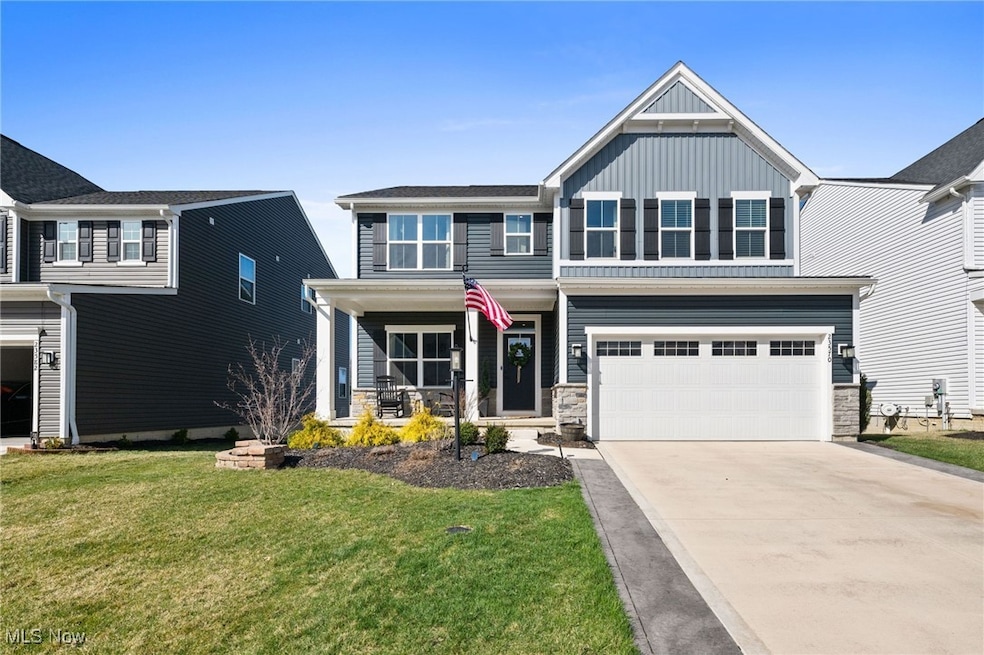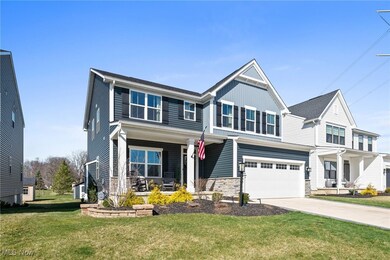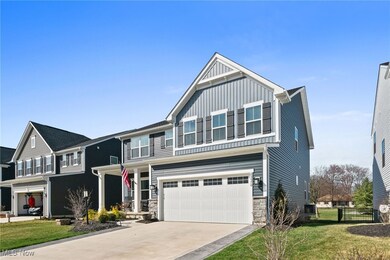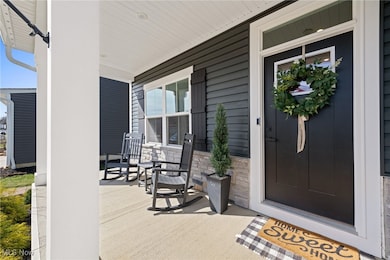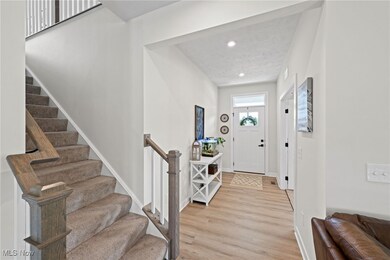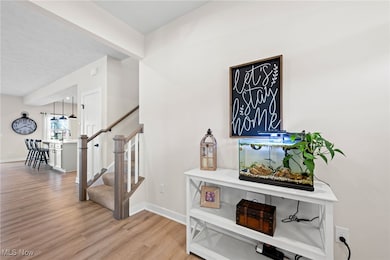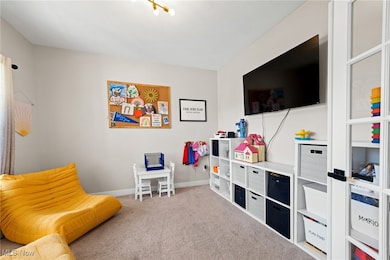
23570 Eastbrook Dr Columbia Station, OH 44028
Highlights
- Colonial Architecture
- 2 Car Attached Garage
- Forced Air Heating and Cooling System
- Deck
- Patio
- Gas Fireplace
About This Home
As of June 2025Welcome to this beautifully designed 4-bedroom, 2.5-bathroom home featuring an open and airy layout with high-end finishes throughout. The main level is bright and inviting, with two versatile bonus rooms, perfect for a home office, playroom, or hobby space.The gourmet kitchen is a dream, boasting an oversized island, sleek stainless steel range with hood, ample counter space, and a walk-in pantry for plenty of storage. Overlooking the kitchen, the family room offers a cozy gas fireplace, while the dining area flows seamlessly to the rear deck, ideal for grilling or relaxing. Step down to the paved patio and backyard, complete with a play set—perfect for entertaining and outdoor fun!Upstairs, the primary suite is a true retreat, featuring a spacious ensuite with dual vanity, custom-tiled shower, and two large walk-in closets. Three additional bedrooms provide ample space, with walk-in closets in two of them, and a full bath with dual sinks for convenience.Need even more space? The huge basement offers endless possibilities, ready to be finished to suit your needs.This home is a must-see! Schedule your showing today and experience all it has to offer!
Last Agent to Sell the Property
EXP Realty, LLC. Brokerage Email: candace@livingwellcle.com, 440-212-4971 License #2014001224 Listed on: 03/27/2025

Co-Listed By
EXP Realty, LLC. Brokerage Email: candace@livingwellcle.com, 440-212-4971 License #2019007055
Home Details
Home Type
- Single Family
Est. Annual Taxes
- $5,958
Year Built
- Built in 2022
Lot Details
- 7,558 Sq Ft Lot
HOA Fees
- $30 Monthly HOA Fees
Parking
- 2 Car Attached Garage
- Garage Door Opener
Home Design
- Colonial Architecture
- Fiberglass Roof
- Asphalt Roof
- Vinyl Siding
Interior Spaces
- 2,728 Sq Ft Home
- 2-Story Property
- Gas Fireplace
- Family Room with Fireplace
- Unfinished Basement
Kitchen
- Range
- Microwave
- Dishwasher
- Disposal
Bedrooms and Bathrooms
- 4 Bedrooms
- 2.5 Bathrooms
Laundry
- Dryer
- Washer
Outdoor Features
- Deck
- Patio
Utilities
- Forced Air Heating and Cooling System
- Heating System Uses Gas
Community Details
- Lawrence Property Management Association
- Creekridge Sub 1 Subdivision
Listing and Financial Details
- Assessor Parcel Number 12-00-019-000-094
Similar Homes in Columbia Station, OH
Home Values in the Area
Average Home Value in this Area
Property History
| Date | Event | Price | Change | Sq Ft Price |
|---|---|---|---|---|
| 06/17/2025 06/17/25 | Sold | $465,000 | 0.0% | $170 / Sq Ft |
| 03/27/2025 03/27/25 | For Sale | $465,000 | -- | $170 / Sq Ft |
Tax History Compared to Growth
Tax History
| Year | Tax Paid | Tax Assessment Tax Assessment Total Assessment is a certain percentage of the fair market value that is determined by local assessors to be the total taxable value of land and additions on the property. | Land | Improvement |
|---|---|---|---|---|
| 2024 | $5,959 | $138,467 | $38,500 | $99,967 |
| 2023 | $7,296 | $148,092 | $29,750 | $118,342 |
| 2022 | $1,172 | $148,092 | $29,750 | $118,342 |
| 2021 | $0 | $23,800 | $23,800 | $0 |
Agents Affiliated with this Home
-
Darren Mancuso

Seller's Agent in 2025
Darren Mancuso
EXP Realty, LLC.
(216) 225-9474
371 Total Sales
-
Candace Papotto

Seller Co-Listing Agent in 2025
Candace Papotto
EXP Realty, LLC.
(440) 212-4971
131 Total Sales
-
Jodi Kidd

Buyer's Agent in 2025
Jodi Kidd
Russell Real Estate Services
(216) 973-9698
96 Total Sales
Map
Source: MLS Now
MLS Number: 5107446
APN: 12-00-019-000-094
- 23504 Marshcreek Way
- 23509 Marshcreek Way Unit S/L 77
- 8981 Leatherleaf Dr
- 8896 Firethorne Dr
- 8748 Bottle Brush Dr
- 10204 Valleyview Dr
- 9384 N Marks Rd
- 10261 Baker Creek Ln
- 25077 Saddlehorn Cir
- 8599 Marks Rd
- 8319 Lorraine Dr
- 9760 Tannery Way
- 23213 Snell Rd
- 23275 Chandlers Ln
- 8376 Bernice Dr
- 23789 Snell Rd
- 771 Trotter Ln
- 23004 Chandlers Ln Unit 107
- 23004 Chandlers Ln Unit 4-344
- 23004 Chandlers Ln Unit 225
