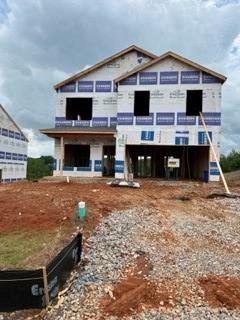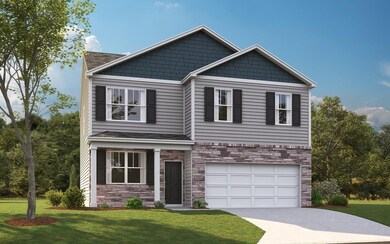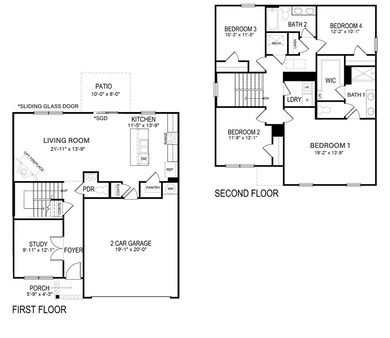
2358 Stream View Ln Morristown, TN 37814
Highlights
- Traditional Architecture
- Den
- Walk-In Closet
- Great Room
- Porch
- Patio
About This Home
As of December 2022This home is located at 2358 Stream View Ln, Morristown, TN 37814 and is currently priced at $297,490, approximately $149 per square foot. This property was built in 2022. 2358 Stream View Ln is a home located in Hamblen County with nearby schools including West Elementary School, Lincoln Heights Middle School, and Morristown West High School.
Home Details
Home Type
- Single Family
Est. Annual Taxes
- $2,350
Year Built
- Built in 2022
Lot Details
- 7,841 Sq Ft Lot
- Level Lot
HOA Fees
- $25 Monthly HOA Fees
Parking
- 2 Car Garage
- Garage Door Opener
Home Design
- Traditional Architecture
- Slab Foundation
- Frame Construction
- Shingle Roof
- Vinyl Siding
- Stone Veneer
Interior Spaces
- 1,991 Sq Ft Home
- 2-Story Property
- Ceiling Fan
- Electric Fireplace
- Insulated Windows
- Blinds
- Great Room
- Den
- Fire and Smoke Detector
Kitchen
- Electric Range
- <<microwave>>
- Dishwasher
- Disposal
Flooring
- Carpet
- Vinyl
Bedrooms and Bathrooms
- 4 Bedrooms
- Walk-In Closet
Laundry
- Laundry Room
- Washer and Electric Dryer Hookup
Outdoor Features
- Patio
- Porch
Location
- City Lot
Utilities
- Central Heating and Cooling System
- Natural Gas Not Available
- Electric Water Heater
- Cable TV Available
Listing and Financial Details
- Home warranty included in the sale of the property
- Assessor Parcel Number 004.00
Community Details
Overview
- Stone Haven Iii Subdivision
Amenities
- Laundry Facilities
Ownership History
Purchase Details
Home Financials for this Owner
Home Financials are based on the most recent Mortgage that was taken out on this home.Similar Homes in the area
Home Values in the Area
Average Home Value in this Area
Purchase History
| Date | Type | Sale Price | Title Company |
|---|---|---|---|
| Warranty Deed | $297,490 | -- |
Mortgage History
| Date | Status | Loan Amount | Loan Type |
|---|---|---|---|
| Open | $278,490 | New Conventional |
Property History
| Date | Event | Price | Change | Sq Ft Price |
|---|---|---|---|---|
| 07/07/2025 07/07/25 | For Sale | $339,000 | 0.0% | $164 / Sq Ft |
| 06/18/2025 06/18/25 | Off Market | $339,000 | -- | -- |
| 06/03/2025 06/03/25 | Price Changed | $339,000 | -3.1% | $164 / Sq Ft |
| 05/18/2025 05/18/25 | For Sale | $350,000 | +17.7% | $169 / Sq Ft |
| 12/22/2022 12/22/22 | Sold | $297,490 | 0.0% | $149 / Sq Ft |
| 12/19/2022 12/19/22 | Sold | $297,490 | 0.0% | $149 / Sq Ft |
| 11/22/2022 11/22/22 | Pending | -- | -- | -- |
| 11/19/2022 11/19/22 | Pending | -- | -- | -- |
| 10/17/2022 10/17/22 | For Sale | $297,490 | 0.0% | $149 / Sq Ft |
| 07/29/2022 07/29/22 | For Sale | $297,490 | -- | $149 / Sq Ft |
Tax History Compared to Growth
Tax History
| Year | Tax Paid | Tax Assessment Tax Assessment Total Assessment is a certain percentage of the fair market value that is determined by local assessors to be the total taxable value of land and additions on the property. | Land | Improvement |
|---|---|---|---|---|
| 2024 | -- | $59,800 | $4,075 | $55,725 |
Agents Affiliated with this Home
-
Maria Aramburu
M
Seller's Agent in 2025
Maria Aramburu
NextHome Magnolia Realty
(423) 631-5723
100 Total Sales
-
Matt Doty
M
Seller's Agent in 2022
Matt Doty
D.R. Horton
(606) 521-0189
166 Total Sales
-
Julia Martinez
J
Seller's Agent in 2022
Julia Martinez
D.R. Horton
(865) 338-5650
34 Total Sales
-
Carol Ann Rivera
C
Buyer's Agent in 2022
Carol Ann Rivera
D.R. Horton
(352) 835-1508
60 Total Sales
-
Jaime Velediaz
J
Buyer's Agent in 2022
Jaime Velediaz
Elite Realty Group
(423) 200-6121
20 Total Sales
Map
Source: Lakeway Area Association of REALTORS®
MLS Number: 609175
APN: 025G-D-004.00
- 2499 Stream View Ln
- 1027 Penny Ln
- 1055 Penny Ln
- 812 Donna St
- 400 E 4th St N
- 118 E 3rd St N
- 207 E 2nd St N
- Boatmans Mountain Rd
- 1486 Short St
- 408 E 1st St N
- 340 Gilbert St
- 510 W 3rd St N
- 602 Hilltop Dr
- 0 Mcfarland St
- 721 E 1st St N
- 1011 Mcfarland St
- 825 E 2nd St N
- 1684 Shields Dr
- 000 Devault St
- 2341 Ridgeline Ct


