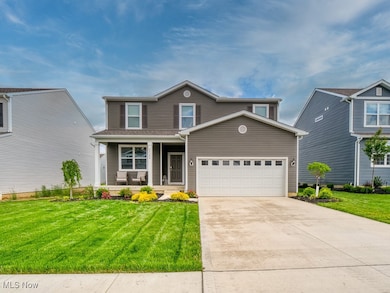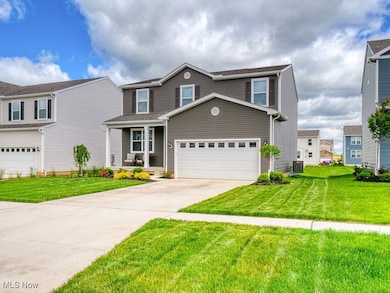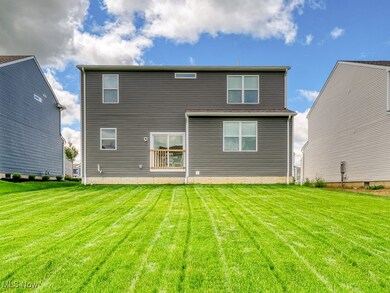
23580 Victory Ln Columbia Station, OH 44028
Estimated payment $2,985/month
Highlights
- Colonial Architecture
- Forced Air Heating and Cooling System
- 2 Car Garage
About This Home
This stunning 2024-built home in Columbia Station offers the perfect blend of space, style, and convenience for families and those looking for a little more space. Thoughtfully designed with family living in mind, this home boasts four true bedrooms upstairs plus a spacious loft—ideal as a playroom, homework zone, or cozy movie lounge for the kids. The expansive primary suite features a massive walk-in closet and a beautifully upgraded en-suite bath, offering parents a private retreat.The heart of the home is a wide-open floor plan that flows seamlessly from the upgraded kitchen—with premium cabinetry, counters, and flooring—into the sun-filled living and family rooms. A bump-out extension adds even more space for gathering, relaxing, or hosting holidays. Working from home? You’ll love the dedicated first-floor office. And with a whole-home speaker system, smart features, and a lawn irrigation system, modern living has never been so effortless.The extended garage upgrade provides extra room for bikes, sports gear, or a workshop, while the spotless interior and pristine condition mean you can move in without lifting a finger. An expansive unfinished basement offers the opportunity to create even more living space tailored to your family’s needs.Why wait on new construction when you can get more space, more upgrades, and more value—right now? Schedule your showing today and make 23580 Victory Ln. your family’s next chapter.
Listing Agent
Real of Ohio Brokerage Email: Tom@GaruccioGroup.com 440-382-0630 License #2019003560

Home Details
Home Type
- Single Family
Est. Annual Taxes
- $1,849
Year Built
- Built in 2024
Lot Details
- 7,501 Sq Ft Lot
HOA Fees
- $33 Monthly HOA Fees
Parking
- 2 Car Garage
- Garage Door Opener
Home Design
- Colonial Architecture
- Fiberglass Roof
- Asphalt Roof
- Vinyl Siding
Interior Spaces
- 2,331 Sq Ft Home
- 2-Story Property
- Basement Fills Entire Space Under The House
Kitchen
- Range
- Microwave
- Dishwasher
Bedrooms and Bathrooms
- 4 Bedrooms
- 2.5 Bathrooms
Utilities
- Forced Air Heating and Cooling System
- Heating System Uses Gas
Community Details
- Emerald Woods Association
- Built by Pulte
- Emerald Woods Sub 5 Subdivision
Listing and Financial Details
- Assessor Parcel Number 12-00-017-000-192
Map
Home Values in the Area
Average Home Value in this Area
Tax History
| Year | Tax Paid | Tax Assessment Tax Assessment Total Assessment is a certain percentage of the fair market value that is determined by local assessors to be the total taxable value of land and additions on the property. | Land | Improvement |
|---|---|---|---|---|
| 2024 | $1,849 | $42,000 | $42,000 | -- |
| 2023 | $1,200 | $23,800 | $23,800 | $0 |
| 2022 | -- | $23,800 | $23,800 | -- |
Property History
| Date | Event | Price | Change | Sq Ft Price |
|---|---|---|---|---|
| 05/27/2025 05/27/25 | For Sale | $499,900 | -- | $214 / Sq Ft |
Purchase History
| Date | Type | Sale Price | Title Company |
|---|---|---|---|
| Special Warranty Deed | $438,000 | None Listed On Document | |
| Special Warranty Deed | $900,400 | Ret Solutions |
Mortgage History
| Date | Status | Loan Amount | Loan Type |
|---|---|---|---|
| Open | $429,313 | FHA |
Similar Homes in Columbia Station, OH
Source: MLS Now
MLS Number: 5125945
APN: 12-00-017-000-192
- 23459 St Andrews Dr
- 23378 St Andrews Dr
- 23730 Wally's Way
- 23669 Wally's Way
- 23367 St Andrews Dr
- 23789 Snell Rd
- 23213 Snell Rd
- 10261 Baker Creek Ln
- 25077 Saddlehorn Cir
- 10830 Gate Post Rd
- 10836 Watercress Rd
- 11040 Westwind Ct
- 11692 White Tail Run
- 24851 Eagle Pointe
- S/L 77 Marshcreek Way
- 11732 Fox Grove
- 11358 White Tail Run
- 23504 Marshcreek Way
- 23505 Marshcreek Way
- 24928 Copopa Trail






