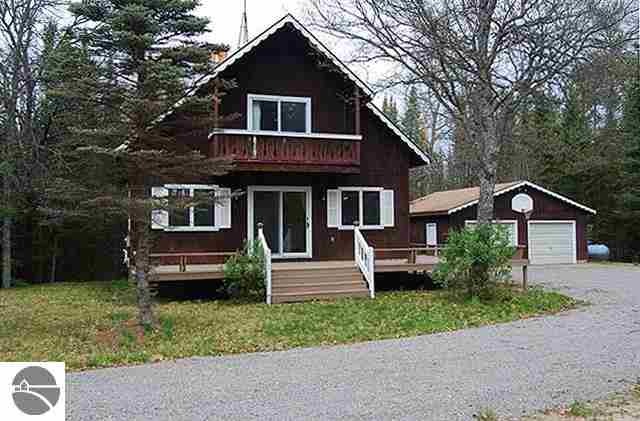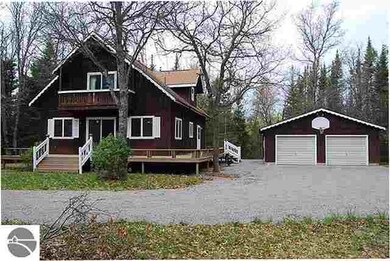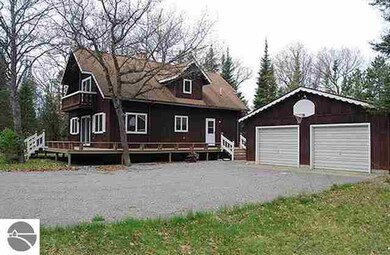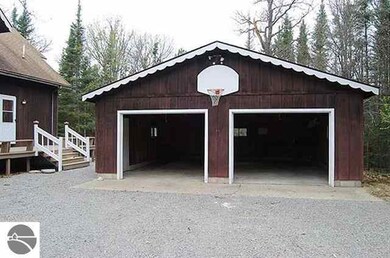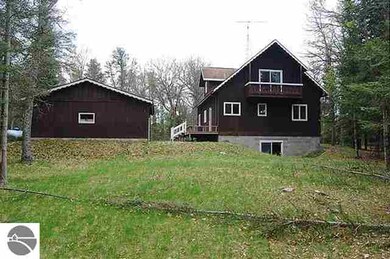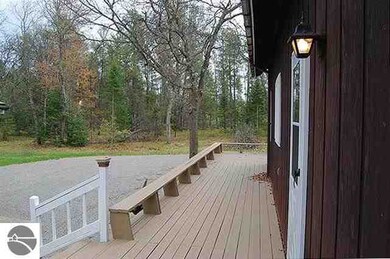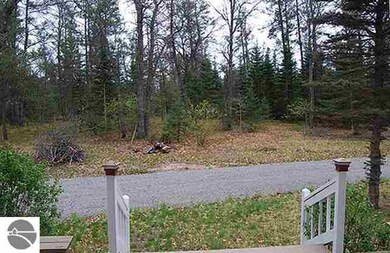
2359 Shaw Park Rd Grayling, MI 49738
Estimated Value: $236,547 - $333,000
Highlights
- Chalet
- Wooded Lot
- Mud Room
- Deck
- Vaulted Ceiling
- Balcony
About This Home
As of September 2013Chalet-style home on private 3.5 acre parcel near thousands of acres of state land, hiking, snowmobiling & hunting... and just 1 mile from the legendary "Holy Waters" of the Ausable River, fabled Gates Lodge & blue ribbon fly-fishing trout stream! Great interior layout offers large mudroom to hold your waders, boots & fishing gear, plus open living/dining areas w/wood-burning fieldstone fireplace, main floor bedroom & bath, & full walkout lower level w/large family room & 2nd fireplace. Anderson windows & newer high-efficiency furnace, huge wrap-around deck to watch the wildlife & large garage to park the toys, drift boat, canoes, snowmobiles & more!
Home Details
Home Type
- Single Family
Est. Annual Taxes
- $977
Year Built
- Built in 1978
Lot Details
- 3.57 Acre Lot
- Dirt Road
- Level Lot
- Wooded Lot
- The community has rules related to zoning restrictions
Home Design
- Chalet
- Block Foundation
- Fire Rated Drywall
- Frame Construction
- Asphalt Roof
Interior Spaces
- 2,730 Sq Ft Home
- 1.5-Story Property
- Vaulted Ceiling
- Wood Burning Fireplace
- Blinds
- Mud Room
Kitchen
- Oven or Range
- Recirculated Exhaust Fan
- Dishwasher
Bedrooms and Bathrooms
- 3 Bedrooms
- 2 Full Bathrooms
Laundry
- Dryer
- Washer
Basement
- Walk-Out Basement
- Basement Fills Entire Space Under The House
- Basement Windows
Parking
- Detached Garage
- Gravel Driveway
Outdoor Features
- Balcony
- Deck
- Porch
Utilities
- Forced Air Heating and Cooling System
- Well
- Propane Water Heater
- Cable TV Available
Ownership History
Purchase Details
Purchase Details
Similar Homes in Grayling, MI
Home Values in the Area
Average Home Value in this Area
Purchase History
| Date | Buyer | Sale Price | Title Company |
|---|---|---|---|
| Mcgeorge Obie | $165,000 | -- | |
| Colwell Clifford | $115,000 | -- |
Mortgage History
| Date | Status | Borrower | Loan Amount |
|---|---|---|---|
| Open | Cox Elissa N | $107,000 | |
| Closed | Mcgeorge Ann M | $0 |
Property History
| Date | Event | Price | Change | Sq Ft Price |
|---|---|---|---|---|
| 09/03/2013 09/03/13 | Sold | $107,000 | -6.9% | $39 / Sq Ft |
| 05/30/2013 05/30/13 | Pending | -- | -- | -- |
| 05/20/2013 05/20/13 | For Sale | $114,900 | -- | $42 / Sq Ft |
Tax History Compared to Growth
Tax History
| Year | Tax Paid | Tax Assessment Tax Assessment Total Assessment is a certain percentage of the fair market value that is determined by local assessors to be the total taxable value of land and additions on the property. | Land | Improvement |
|---|---|---|---|---|
| 2024 | $977 | $91,500 | $5,200 | $86,300 |
| 2023 | $934 | $77,600 | $5,200 | $72,400 |
| 2022 | $889 | $67,000 | $5,200 | $61,800 |
| 2021 | $1,363 | $62,500 | $5,200 | $57,300 |
| 2020 | $1,346 | $60,800 | $5,200 | $55,600 |
| 2019 | $1,314 | $52,400 | $5,200 | $47,200 |
| 2018 | $1,294 | $50,200 | $5,200 | $45,000 |
| 2017 | $905 | $51,300 | $5,200 | $46,100 |
| 2016 | $897 | $46,400 | $46,400 | $0 |
| 2015 | $1,238 | $46,400 | $0 | $0 |
| 2014 | -- | $47,200 | $0 | $0 |
| 2013 | -- | $46,600 | $0 | $0 |
Agents Affiliated with this Home
-
Mark Hagan

Seller's Agent in 2013
Mark Hagan
Coldwell Banker Schmidt Traver
(231) 929-7985
418 Total Sales
-
M
Buyer's Agent in 2013
MEMBER NON
NON MEMBER
Map
Source: Northern Great Lakes REALTORS® MLS
MLS Number: 1745859
APN: 040-40-004-09-022-00
- 1668 Acklin Ln
- 815 & 907 Backcast Trail
- 1604 Valhalla
- 3014 E North Down River Rd
- 3607 Grove St
- Site 10 Lumberjack Ct
- Site 9 Lumberjack Ct
- Site 8 Lumberjack Ct
- Site 7 Lumberjack Ct
- Site 5 Lumberjack Ct
- 10 Lumberjack Ct
- 8 Lumberjack Ct
- 9 Lumberjack Ct
- 7 Lumberjack Ct
- 6 Lumberjack Ct
- 5 Lumberjack Ct
- 2156 Deer Track Trail
- 1914 Michigan 72
- 427 Goline Rd
- 0
- 2359 Shaw Park Rd
- 2806 Shaw Park Rd
- 2383 Shaw Park Rd
- 2289 Shaw Park Rd
- 1123 Eve Ave
- 1950 Shaw Park Rd
- 2396 Shaw Park Rd
- 2926 Shaw Park Rd
- 0 Shaw Park Rd Unit 1742
- 0 Shaw Park Rd Unit 5 ACRES 269573
- 0 Shaw Park Rd Unit 78080034311
- 3297 3331 Shaw Park Rd
- 0 Shaw Park Rd Unit 78080020837
- 0 Shaw Park Rd Unit Parcel G 201823449
- 0 Shaw Park Rd Unit 3 ACRES 323168
- 0 Shaw Park Rd
- XXX Shaw Park Rd
- 2173 Shaw Park Rd
- 2294 Shaw Park Rd
- 2428 Shaw Park Rd
