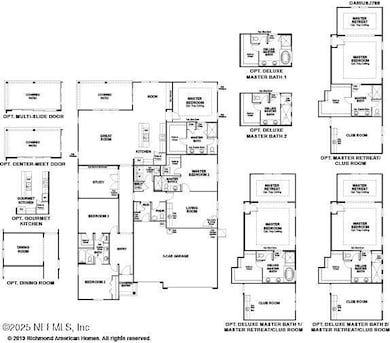
236 Adalyn Ave St. Augustine Beach, FL 32086
Moultrie NeighborhoodEstimated payment $4,429/month
Highlights
- Under Construction
- Open Floorplan
- Cul-De-Sac
- Otis A. Mason Elementary School Rated A
- Great Room
- 3 Car Attached Garage
About This Home
New Construction! The Darius plan provides a sophisticated and accommodating single-story layout. In addition to a lavish primary suite boasting a generous walk-in closet and a private bath, this luxurious home includes an impressive guest suite with a living room—perfect for multi-generational living. You'll also enjoy a spacious great room with an adjacent covered patio and a well-appointed kitchen offering a center island and a walk-in pantry. In-law suite-Formal dining room, gourmet kitchen.
* SAMPLE PHOTOS Actual homes as constructed may not contain the features and layouts depicted and may vary from image(s).
Listing Agent
THE REALTY EXPERIENCE POWERED License #3246017 Listed on: 05/23/2025
Home Details
Home Type
- Single Family
Year Built
- Built in 2025 | Under Construction
Lot Details
- Cul-De-Sac
- Southeast Facing Home
- Front and Back Yard Sprinklers
HOA Fees
- $83 Monthly HOA Fees
Parking
- 3 Car Attached Garage
Home Design
- Wood Frame Construction
- Shingle Roof
- Block Exterior
- Siding
Interior Spaces
- 2,864 Sq Ft Home
- 1-Story Property
- Open Floorplan
- Great Room
- Dining Room
- Fire and Smoke Detector
Kitchen
- Electric Range
- Microwave
- Dishwasher
- Kitchen Island
- Disposal
Bedrooms and Bathrooms
- 4 Bedrooms
- Walk-In Closet
- Jack-and-Jill Bathroom
Laundry
- Laundry in unit
- Dryer
- Washer
Outdoor Features
- Patio
Utilities
- Cooling Available
- Central Heating
- Electric Water Heater
Community Details
- Deerfield Meadows Subdivision
Listing and Financial Details
- Assessor Parcel Number 1371110870
Map
Home Values in the Area
Average Home Value in this Area
Property History
| Date | Event | Price | Change | Sq Ft Price |
|---|---|---|---|---|
| 07/24/2025 07/24/25 | Price Changed | $666,278 | -1.5% | $233 / Sq Ft |
| 05/29/2025 05/29/25 | Price Changed | $676,278 | +1.0% | $236 / Sq Ft |
| 05/23/2025 05/23/25 | For Sale | $669,278 | -- | $234 / Sq Ft |
Similar Homes in the area
Source: realMLS (Northeast Florida Multiple Listing Service)
MLS Number: 2089317
- 225 Adalyn Ave
- 36 Adalyn Ave
- 36 Adalyn Ave
- 36 Adalyn Ave
- 163 Adalyn Ave
- 227 Deerfield Glen Dr
- 338 Deerfield Glen Dr
- 16 Meadow Crossing Dr
- 16 Meadow Crossing Dr
- 295 Deerfield Meadows Cir
- 15 Deerfield Meadows Cir
- 138 Osprey Marsh Ln
- 520 Ray Edwards Rd
- 104 Sweet Gum Ct
- 4053 Red Pine Ln
- 4044 Red Pine Ln
- 4804 Winton Cir
- 5185 Tomoka Ct
- 4024 White Pine Ln
- 4109 Pine Run Cir
- 212 Meadow Crossing Dr
- 4420 Carter Rd Unit 26
- 4420 Carter Rd Unit 41
- 4225 Oak Ln
- 89 Stone Arbor Ln
- 119 Stone Arbor Ln
- 161 Stone Arbor Ln
- 203 Stone Arbor Ln
- 435 Graciela Cir
- 541 Boxwood Place
- 204 Hemlock Point
- 262 Hemlock Point
- 82 Hemlock Point
- 70 Hemlock Point
- 172 King Arthur Ct
- 104 Laurel Wood Way Unit 207
- 305 Raintree Trail
- 81 Hemlock Point
- 968 Ridgewood Ln
- 262 King Arthur Ct

