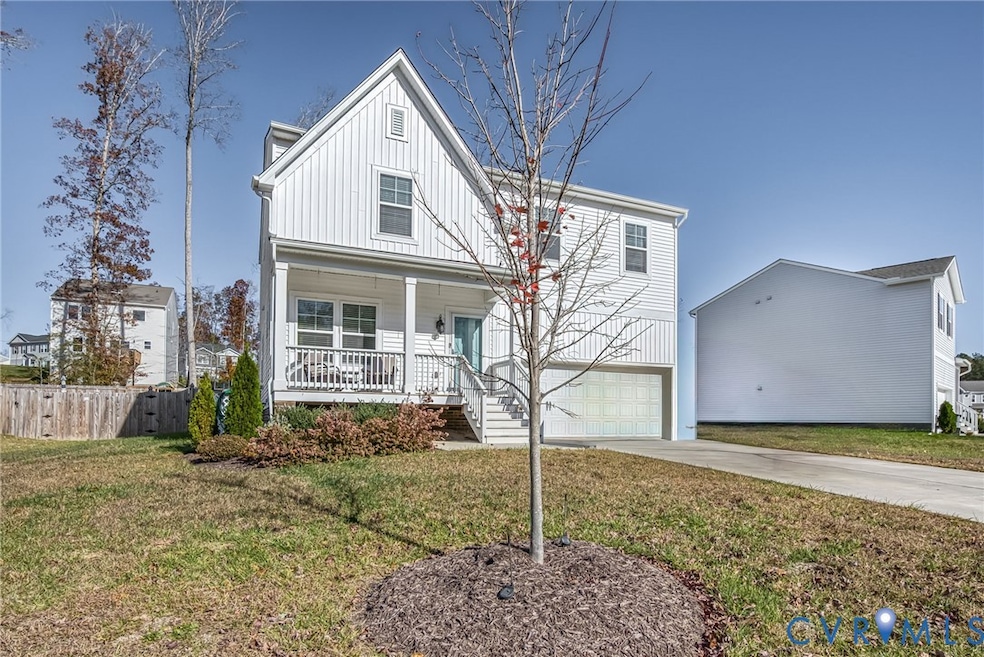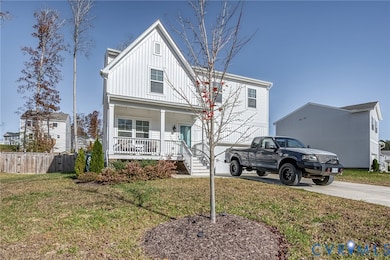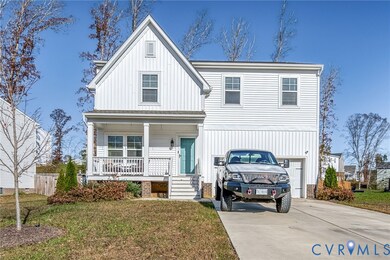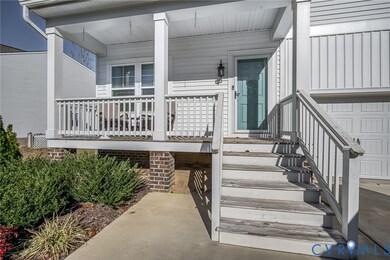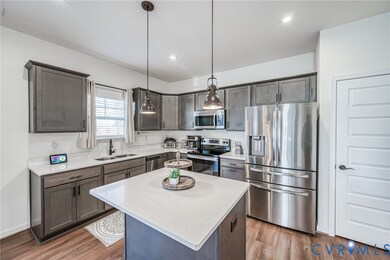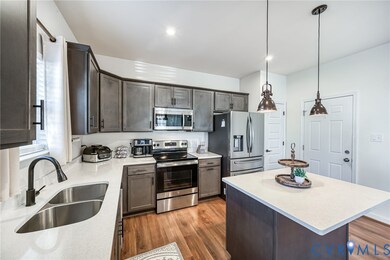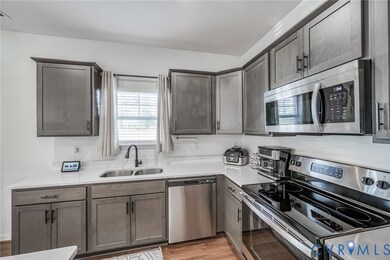236 Central Pkwy Aylett, VA 23009
Estimated payment $2,337/month
Highlights
- Craftsman Architecture
- Granite Countertops
- 2 Car Attached Garage
- Deck
- Rear Porch
- Zoned Heating and Cooling
About This Home
Walk to spectacular FISHING Lake access! 2 years young!! Approximately 2,266 sq ft and has 2-car attached garage! Upstairs has 3 bedrooms plus a loft room that could easily convert to a 4th bedroom or use as an office or game room. Primary bedroom has dual vanities, Oversized luxurious shower and GIANT walk in closet. Downstairs has a living room/flex room and a family room with fireplace, built in custom cabinets & bookshelves. Spacious open flair. Kitchen has a center island and stainless steel appliances. Large rear deck overlooks spacious fenced back yard! Located in beautiful Central Crossing development. So convenient to the Rt 360/Rt30 restaurants, shopping, etc. Feel free to drive by but please then call for private viewing.
Listing Agent
Real Broker LLC Brokerage Email: membership@therealbrokerage.com License #0225200177 Listed on: 11/10/2025
Home Details
Home Type
- Single Family
Est. Annual Taxes
- $2,423
Year Built
- Built in 2023
Lot Details
- 0.27 Acre Lot
- Privacy Fence
- Back Yard Fenced
HOA Fees
- $25 Monthly HOA Fees
Parking
- 2 Car Attached Garage
- Off-Street Parking
Home Design
- Craftsman Architecture
- Frame Construction
- Vinyl Siding
Interior Spaces
- 2,266 Sq Ft Home
- 2-Story Property
- Gas Fireplace
- Crawl Space
- Granite Countertops
Bedrooms and Bathrooms
- 4 Bedrooms
Outdoor Features
- Deck
- Rear Porch
Schools
- Acquinton Elementary School
- Hamilton Holmes Middle School
- King William High School
Utilities
- Zoned Heating and Cooling
- Heat Pump System
Community Details
- Central Crossing Subdivision
Listing and Financial Details
- Tax Lot 72
- Assessor Parcel Number 28-8-2B-72
Map
Home Values in the Area
Average Home Value in this Area
Tax History
| Year | Tax Paid | Tax Assessment Tax Assessment Total Assessment is a certain percentage of the fair market value that is determined by local assessors to be the total taxable value of land and additions on the property. | Land | Improvement |
|---|---|---|---|---|
| 2025 | $2,423 | $394,000 | $60,000 | $334,000 |
| 2024 | $2,285 | $394,000 | $60,000 | $334,000 |
| 2023 | $348 | $60,000 | $60,000 | $0 |
Property History
| Date | Event | Price | List to Sale | Price per Sq Ft | Prior Sale |
|---|---|---|---|---|---|
| 11/10/2025 11/10/25 | For Sale | $399,500 | +4.1% | $176 / Sq Ft | |
| 06/15/2023 06/15/23 | Sold | $383,715 | +1.8% | $176 / Sq Ft | View Prior Sale |
| 01/17/2023 01/17/23 | Pending | -- | -- | -- | |
| 01/17/2023 01/17/23 | For Sale | $377,070 | -- | $173 / Sq Ft |
Source: Central Virginia Regional MLS
MLS Number: 2531166
APN: 28 82B 72
- 109 Maple Rd
- 339 Midway Ln
- 2768 Venter Rd
- 37 La Mae Ct
- 557 Wendenburg Terrace
- 114 Pin Oak Ct
- Lot 55 Poplar Forest Ct
- Lot 56 Poplar Forest Ct
- Lot 54 Poplar Forest Ct Unit Lot 54
- 535 Wendenburg Terrace Unit MODEL
- 311 Mt McCauley Way
- 313 Mt McCauley Way
- 315 Mt McCauley Way
- 317 Mt McCauley Way
- 319 Mt McCauley Way
- 212 Wendenburg Cir
- 327 Mt McCauley Way
- 329 Mt McCauley Way
- 3766 Venter Rd
- 331 Mt McCauley Way
- 129 Pine Crest Ln
- 141 Pine Crest Ln
- 542 Howerton Rd Unit 544 B
- 5492 Muzzle Ct
- 6737 Rural Point Rd
- 7417 Pebble Lake Dr
- 8442 Wheeling Rd
- 17212 Doggetts Fork Rd
- 9258 Hanover Crossing Dr
- 7112 Mechanicsville Turnpike
- 7125 Brandy Run Dr
- 6339 Tammy Ln
- 9447 Cool Spring Rd
- 8842 Rushbrooke Ln
- 7774 Lovegrass Terrace
- 8090 Manton Ct
- 8055 Rutland Village Dr
- 7264 Cold Harbor Rd
- 7160 Ellerson Mill Cir
- 7438 Tack Room Dr
